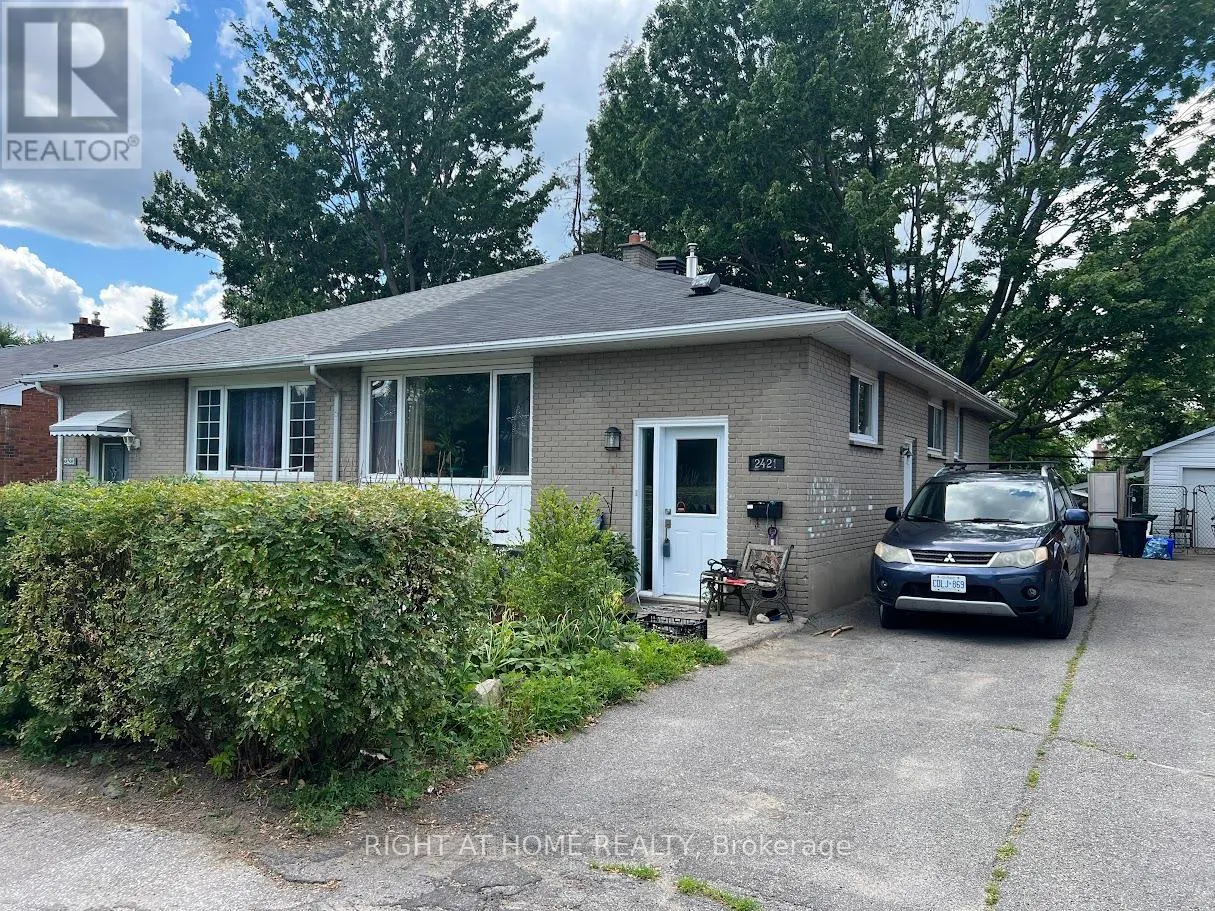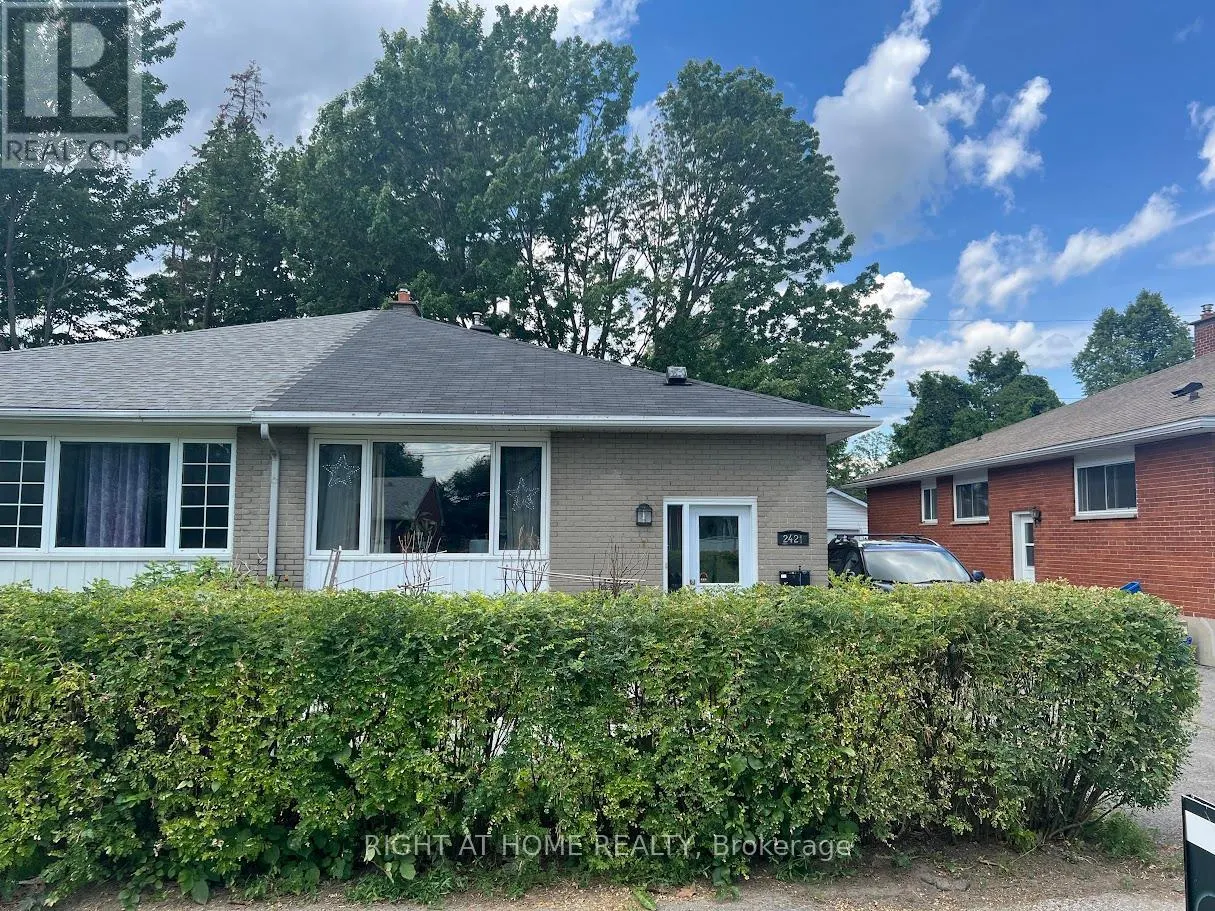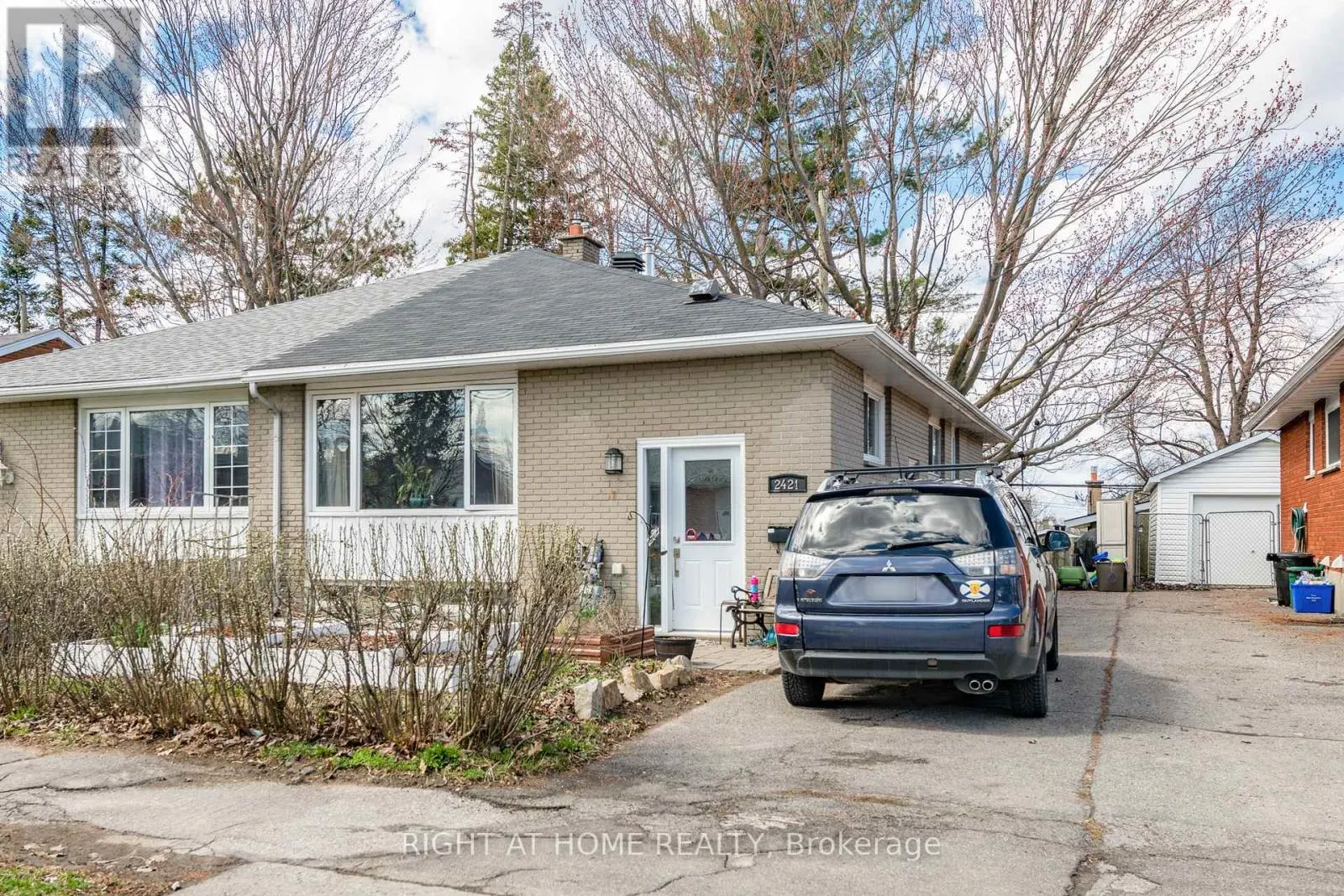2421 IRIS STREET
Ottawa, 6302 - Parkway Park K2C1C7
MLS® x12252923
· 5 days on website
$524,900
House
Sale
Beds
Beds · 3
Baths
Baths · 1.0
Sqft
Sqft · 700 - 1100
2421 IRIS STREET
Ottawa, 6302 - Parkway Park K2C1C7
Ottawa, 6302 - Parkway Park K2C1C7
No obligation In-Person or Video Chat Tour
Beds
Beds · 3
Baths
Baths · 1.0
Sqft
Sqft · 700 - 1100
Description
Welcome to 2421 Iris Street a well-maintained, affordable 3-bedroom semi-detached bungalow in an unbeatable location. Just one block from the future Iris O-Train station (2027), this home offers convenient access to transit, schools, grocery stores, local shops, Algonquin College, and more. The mai...n level features three bedrooms, hardwood floors, and an open-concept kitchen perfect for family living and entertaining. The home has seen several key updates, including a new furnace (2024), newer roof, and some vinyl windows. Downstairs, you'll find a partially finished lower level with a large family room complete with a cozy gas fireplace ideal for movie nights or hosting guests. There's also a laundry area with ample storage. With renovations, the lower level could easily accommodate a full second bathroom or second unit if you are an investor. Outside, enjoy a good-sized backyard and outdoor parking for multiple vehicles. Whether you're a first-time buyer, investor, young family or downsizer, this property offers outstanding value and future potential in a rapidly developing neighbourhood. (id:10452)
General
Type
House
Style
House
Year Built
-
Square Footage
700 - 1100 sqft
Taxes
-
Maintenance Fee
-
Full Property Details
Interior
Bedrooms
3
Bedrooms Plus
0
Washrooms
1.0
Square Footage
700 - 1100 sqft
Basement
Finished
Heating Source
Natural gas
Heating Type
Forced air
Air Conditioning
Central air conditioning
Kitchens
1
Full Bathrooms
1
Half Bathrooms
0
Bedrooms
3
Bedrooms Plus
0
Washrooms
1.0
Square Footage
700 - 1100 sqft
Basement
Finished
Heating Source
Natural gas
Heating Type
Forced air
Air Conditioning
Central air conditioning
Kitchens
1
Full Bathrooms
1
Half Bathrooms
0
Exterior
Acreage
32 x 95 FT ; 0
Parking Spaces
4
Garage Spaces Y/N
No
Zoning Description
Residential
Land Amenities
Public Transit
Acreage
32 x 95 FT ; 0
Parking Spaces
4
Garage Spaces Y/N
No
Zoning Description
Residential
Land Amenities
Public Transit
Building Description
Style
House
Home Type
House
Subtype
House
Exterior
Brick
Sewers
Sanitary sewer
Water Supply
Municipal water
Architectural Style
Bungalow
Style
House
Home Type
House
Subtype
House
Exterior
Brick
Sewers
Sanitary sewer
Water Supply
Municipal water
Architectural Style
Bungalow
Community
Community
6302 - Parkway Park
Area Code
Ottawa
Community
6302 - Parkway Park
Area Code
Ottawa
Room Types
Bathroom
-
Dimensions Measurements not available x Measurements not available
0 sqft
Bedroom
-
Dimensions 3.73 m x 2.92 m
0 sqft
Dining room
-
Dimensions 2.81 m x 2.66 m
0 sqft
Family room
-
Dimensions 7.51 m x 5.61 m
0 sqft
Kitchen
-
Dimensions 3.17 m x 2.79 m
0 sqft
Laundry room
-
Dimensions Measurements not available x Measurements not available
0 sqft
Living room
-
Dimensions 5.18 m x 3.7 m
0 sqft
Primary Bedroom
-
Dimensions 4.34 m x 2.79 m
0 sqft
Est. mortgage
$1,991/mo

Ahmad Nawaz
Enjoy the journey to finding a new home! Discover amazing properties and never miss on a good deal
No obligation In-Person or Video Chat Tour
Sign up and ask a question
Please fill out this field
Please fill out this field
Please fill out this field
Please fill out this field
By continuing you agree to our Terms of use and Privacy Policy.
Enjoy the journey to finding a new home! Discover amazing properties and never miss on a good deal
Listing courtesy of:
RIGHT AT HOME REALTY
RIGHT AT HOME REALTY
 This REALTOR.ca listing content is owned and licensed by REALTOR® members of The Canadian Real Estate Association.
This REALTOR.ca listing content is owned and licensed by REALTOR® members of The Canadian Real Estate Association.



