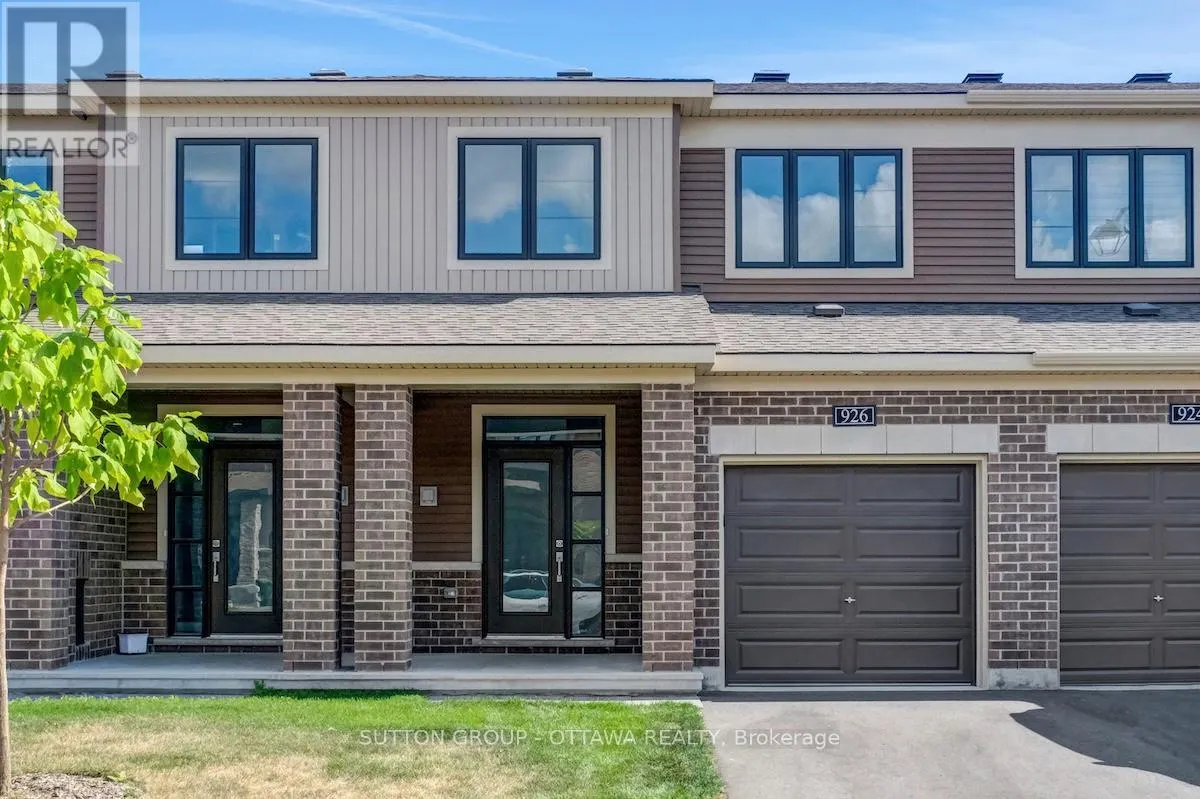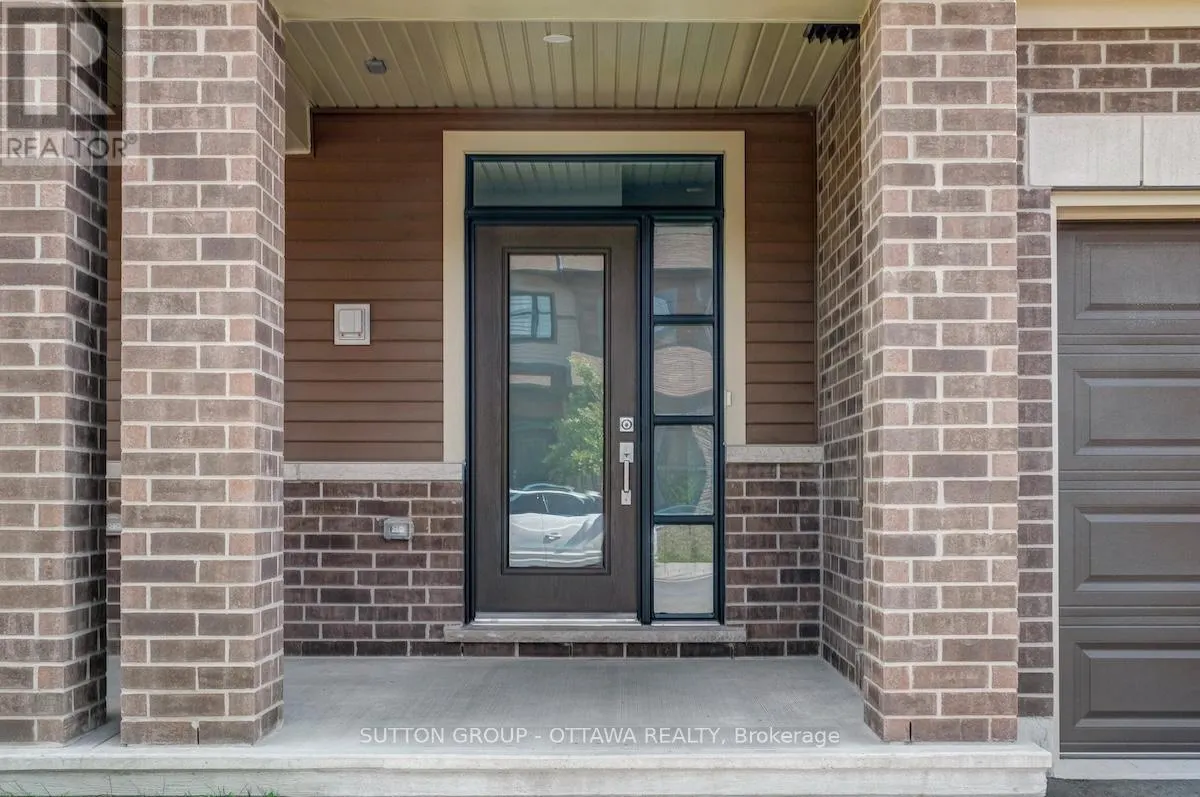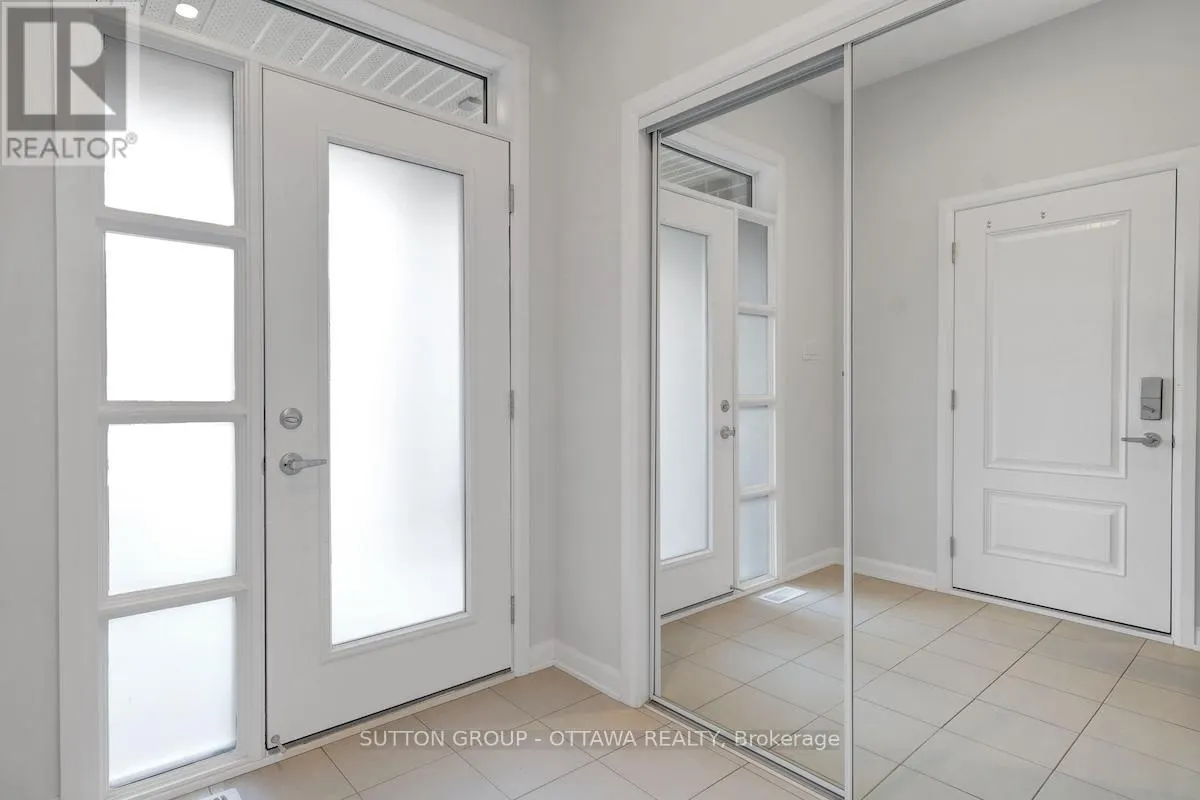926 ATHENRY COURT
Ottawa, 7711 - Barrhaven - Half Moon Bay K2J7C9
MLS® x12359432
· 3 days on website
$2,695
Townhome
Rent
Beds
Beds · 3
Baths
Baths · 2.5
Sqft
Sqft · 1100 - 1500
926 ATHENRY COURT
Ottawa, 7711 - Barrhaven - Half Moon Bay K2J7C9
Ottawa, 7711 - Barrhaven - Half Moon Bay K2J7C9
No obligation In-Person or Video Chat Tour
Beds
Beds · 3
Baths
Baths · 2.5
Sqft
Sqft · 1100 - 1500
Description
Meticulously maintained, this contemporary 3 Bed, 3 Bath home in friendly Quinn's Pointe is sure to please! The main level boasts hardwood floors, 9 foot ceilings and an open concept living and dining area. The modern kitchen features quartz counters, undermount sink, stainless steels appliances, sl...eek backsplash and convenient pantry. Upstairs, the primary bedroom has a large walk-in closet as well as an upgraded ensuite with glass stand-shower and separate soaker tub! Two great sized bedrooms, a full bath and upstairs laundry complete this level. Downstairs, the fully finished basement is great for working from home or movie nights! This home is located so very close to anything you could need: shopping, public transit, Minto Recreation Complex, schools, parks, restaurants, Costco and more! Book your showing today! 48 Hours Irrevocable on all offers for Landlord due diligence. (id:10452)
General
Type
Townhome
Style
Row / Townhouse
Year Built
-
Square Footage
1100 - 1500 sqft
Taxes
-
Maintenance Fee
-
Full Property Details
Interior
Bedrooms
3
Washrooms
2.5
Square Footage
1100 - 1500 sqft
Basement
Finished
Heating Source
Natural gas
Heating Type
Forced air
Air Conditioning
Central air conditioning
Kitchens
1
Full Bathrooms
3
Half Bathrooms
1
Bedrooms
3
Washrooms
2.5
Square Footage
1100 - 1500 sqft
Basement
Finished
Heating Source
Natural gas
Heating Type
Forced air
Air Conditioning
Central air conditioning
Kitchens
1
Full Bathrooms
3
Half Bathrooms
1
Exterior
Acreage
20.3 x 85.3 FT
Parking Spaces
3
Garage Spaces Y/N
Yes
Acreage
20.3 x 85.3 FT
Parking Spaces
3
Garage Spaces Y/N
Yes
Building Description
Style
Row / Townhouse
Home Type
Townhome
Subtype
Att/Row/Townhouse
Exterior
Brick, Vinyl siding
Sewers
Sanitary sewer
Water Supply
Municipal water
Style
Row / Townhouse
Home Type
Townhome
Subtype
Att/Row/Townhouse
Exterior
Brick, Vinyl siding
Sewers
Sanitary sewer
Water Supply
Municipal water
Community
Community
7711 - Barrhaven - Half Moon Bay
Area Code
Ottawa
Community
7711 - Barrhaven - Half Moon Bay
Area Code
Ottawa
Room Types
Bathroom
-
Dimensions Measurements not available x Measurements not available
0 sqft
Bedroom 2
-
Dimensions 3.35 m x 3.05 m
109.98 sqft
Bedroom 3
-
Dimensions 3.05 m x 2.74 m
89.95 sqft
Dining room
-
Dimensions 3.18 m x 3.05 m
104.4 sqft
Family room
-
Dimensions 6.86 m x 5.8 m
428.27 sqft
Foyer
-
Dimensions Measurements not available x Measurements not available
0 sqft
Kitchen
-
Dimensions 4.88 m x 2.68 m
140.77 sqft
Laundry room
-
Dimensions Measurements not available x Measurements not available
0 sqft
Living room
-
Dimensions 4.26 m x 3.18 m
145.82 sqft
Primary Bedroom
-
Dimensions 4.27 m x 3.96 m
182.01 sqft

Ahmad Nawaz
Enjoy the journey to finding a new home! Discover amazing properties and never miss on a good deal
No obligation In-Person or Video Chat Tour
Sign up and ask a question
Please fill out this field
Please fill out this field
Please fill out this field
Please fill out this field
By continuing you agree to our Terms of use and Privacy Policy.
Enjoy the journey to finding a new home! Discover amazing properties and never miss on a good deal
Listing courtesy of:
SUTTON GROUP - OTTAWA REALTY
SUTTON GROUP - OTTAWA REALTY
 This REALTOR.ca listing content is owned and licensed by REALTOR® members of The Canadian Real Estate Association.
This REALTOR.ca listing content is owned and licensed by REALTOR® members of The Canadian Real Estate Association.



