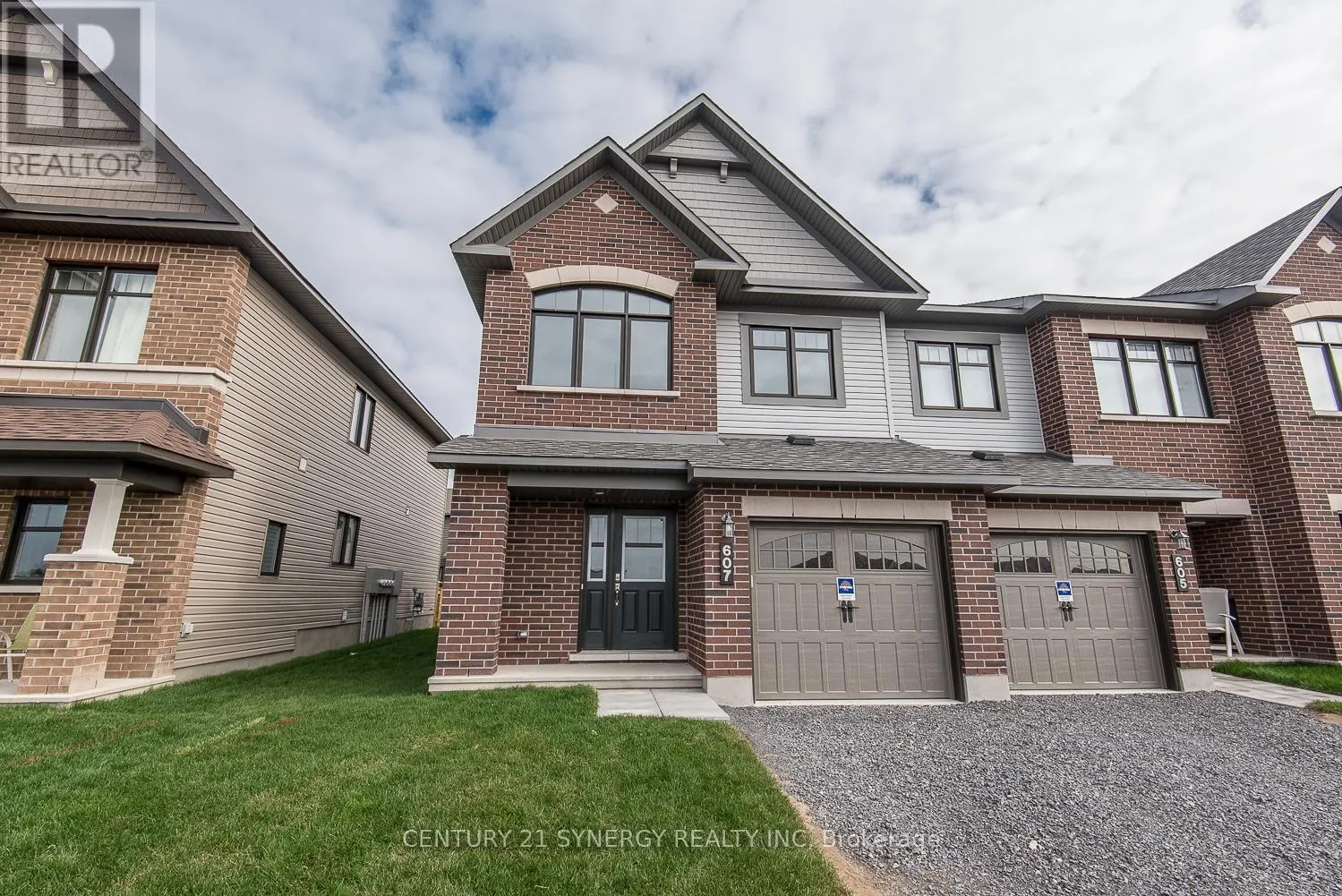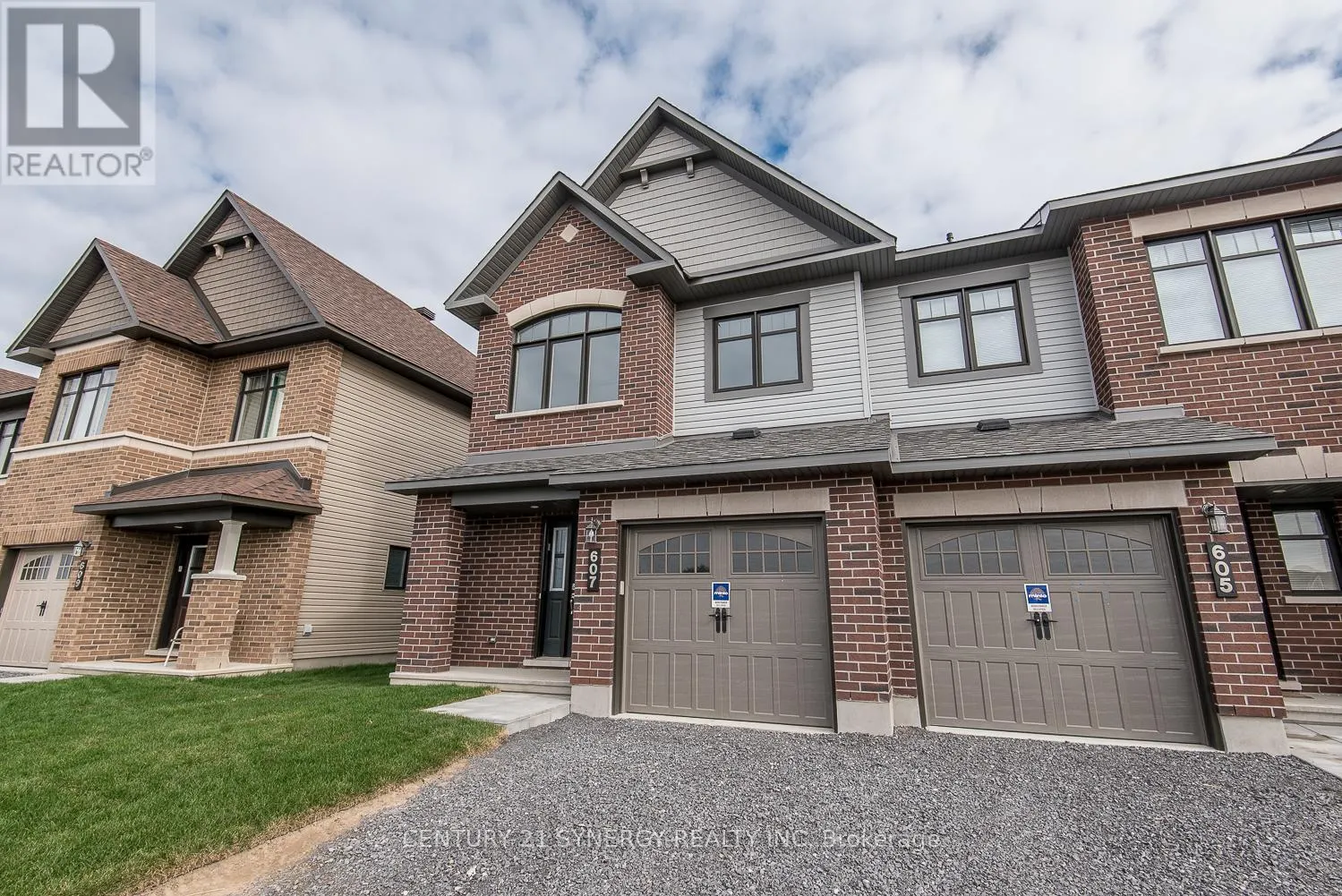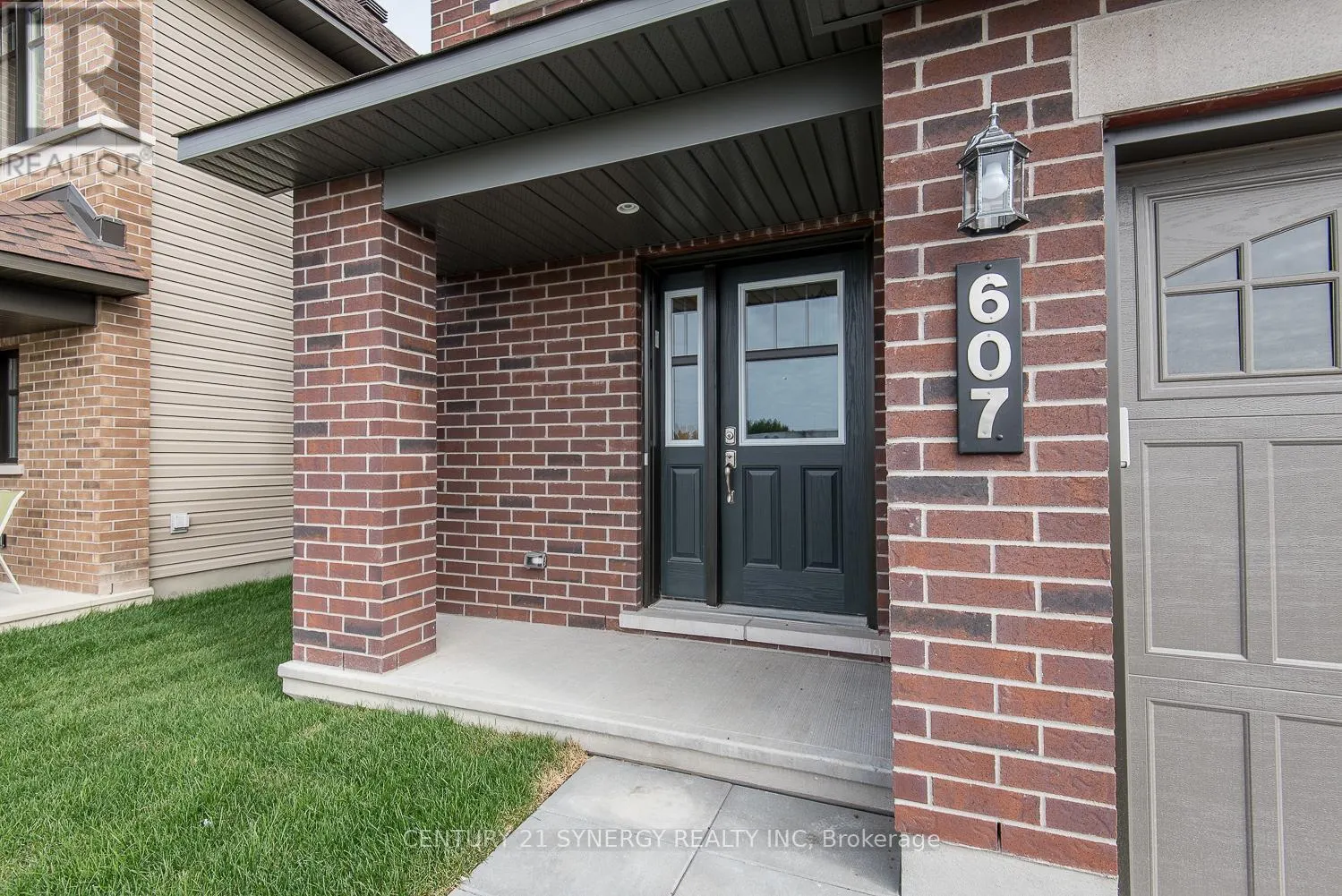607 TRIGORIA CRESCENT
Ottawa, 1117 - Avalon West K4A1B1
MLS® x12366986
· 1 day on website
$2,800
Townhome
Rent
Beds
Beds · 3
Baths
Baths · 3.0
Sqft
Sqft · 1500 - 2000
607 TRIGORIA CRESCENT
Ottawa, 1117 - Avalon West K4A1B1
Ottawa, 1117 - Avalon West K4A1B1
No obligation In-Person or Video Chat Tour
Beds
Beds · 3
Baths
Baths · 3.0
Sqft
Sqft · 1500 - 2000
Description
Available October 1st. Pristine end-unit Minto Hampton townhouse with endless modern upgrades and finishes! This home features stunning hardwood and tile flooring, along with potlighting throughout the open concept main floor. Beautiful kitchen with granite countertops, lovely backsplash, all stainl...ess steel appliances, center island for added counter space, endless black cabinetry, and eating area overlooking the bright living and dining rooms. The second level features a full bathroom, 2 spacious bedrooms and a large primary equipped with a relaxing 4-piece ensuite including a glass shower and soaker tub. An oversized recreation room with large windows for added natural light, and a 2-piece bathroom are all conveniently located on the lower level. Tenant pays all utilities. A completed rental application, full credit report and proof of income required from all applicants. (id:10452)
General
Type
Townhome
Style
Row / Townhouse
Year Built
-
Square Footage
1500 - 2000 sqft
Taxes
-
Maintenance Fee
-
Full Property Details
Interior
Bedrooms
3
Bedrooms Plus
0
Washrooms
3.0
Square Footage
1500 - 2000 sqft
Basement
Finished
Heating Source
Natural gas
Heating Type
Forced air
Air Conditioning
Central air conditioning
Kitchens
1
Full Bathrooms
4
Half Bathrooms
2
Flooring Type
Hardwood
Bedrooms
3
Bedrooms Plus
0
Washrooms
3.0
Square Footage
1500 - 2000 sqft
Basement
Finished
Heating Source
Natural gas
Heating Type
Forced air
Air Conditioning
Central air conditioning
Kitchens
1
Full Bathrooms
4
Half Bathrooms
2
Flooring Type
Hardwood
Exterior
Acreage
26.7 x 96 FT
Parking Spaces
3
Garage Spaces Y/N
Yes
Land Amenities
Park, Public Transit
Acreage
26.7 x 96 FT
Parking Spaces
3
Garage Spaces Y/N
Yes
Land Amenities
Park, Public Transit
Building Description
Style
Row / Townhouse
Home Type
Townhome
Subtype
Att/Row/Townhouse
Exterior
Vinyl siding, Brick
Sewers
Sanitary sewer
Water Supply
Municipal water
Style
Row / Townhouse
Home Type
Townhome
Subtype
Att/Row/Townhouse
Exterior
Vinyl siding, Brick
Sewers
Sanitary sewer
Water Supply
Municipal water
Community
Community
1117 - Avalon West
Area Code
Ottawa
Community
1117 - Avalon West
Area Code
Ottawa
Room Types
Bathroom
-
Dimensions Measurements not available x Measurements not available
0 sqft
Bedroom
-
Dimensions 3.53 m x 2.97 m
112.85 sqft
Bedroom 2
-
Dimensions 3.22 m x 2.84 m
98.43 sqft
Dining room
-
Dimensions 3.04 m x 2.89 m
94.57 sqft
Foyer
-
Dimensions Measurements not available x Measurements not available
0 sqft
Kitchen
-
Dimensions 3.04 m x 3.04 m
99.48 sqft
Living room
-
Dimensions 4.06 m x 3.68 m
160.82 sqft
Primary Bedroom
-
Dimensions 4.77 m x 4.01 m
205.89 sqft
Recreational, Games room
-
Dimensions 6.88 m x 3.35 m
248.09 sqft

Ahmad Nawaz
Enjoy the journey to finding a new home! Discover amazing properties and never miss on a good deal
No obligation In-Person or Video Chat Tour
Sign up and ask a question
Please fill out this field
Please fill out this field
Please fill out this field
Please fill out this field
By continuing you agree to our Terms of use and Privacy Policy.
Enjoy the journey to finding a new home! Discover amazing properties and never miss on a good deal
Listing courtesy of:
CENTURY 21 SYNERGY REALTY INC
CENTURY 21 SYNERGY REALTY INC
 This REALTOR.ca listing content is owned and licensed by REALTOR® members of The Canadian Real Estate Association.
This REALTOR.ca listing content is owned and licensed by REALTOR® members of The Canadian Real Estate Association.



