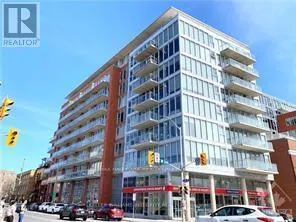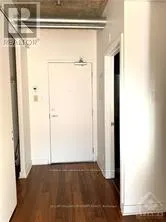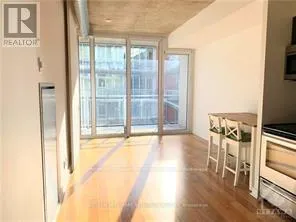704 - 354 GLADSTONE AVENUE
Ottawa, 4103 - Ottawa Centre K2P0R4
MLS® x12372907
· 2 days on website
$2,450
Condo
Rent
Beds
Beds · 1+1
Baths
Baths · 1.0
Sqft
Sqft · 600 - 699
704 - 354 GLADSTONE AVENUE
Ottawa, 4103 - Ottawa Centre K2P0R4
Ottawa, 4103 - Ottawa Centre K2P0R4
No obligation In-Person or Video Chat Tour
Beds
Beds · 1+1
Baths
Baths · 1.0
Sqft
Sqft · 600 - 699
Description
Bright & Spacious 1 Bedroom + Den Condo in the Heart of Downtown. Open-concept layout with hardwood floors, floor-to-ceiling windows, and high-end finishes. Modern kitchen with stainless steel appliances. Walk to shops, restaurants, and transit right at your doorstep. Building amenities include an e...xercise room, courtyard gardens, BBQ area, theatre, games room, and more. Starbucks, Shoppers, and LCBO conveniently located on the ground level. Downtown living at its best! Includes one underground parking spot (P2 #47). (id:10452)
General
Type
Condo
Style
Apartment
Year Built
-
Square Footage
600 - 699 sqft
Taxes
-
Maintenance Fee
-
Full Property Details
Interior
Bedrooms
1
Bedrooms Plus
1
Washrooms
1.0
Square Footage
600 - 699 sqft
Heating Source
Natural gas
Heating Type
Forced air
Air Conditioning
Central air conditioning
Kitchens
1
Full Bathrooms
1
Half Bathrooms
0
Bedrooms
1
Bedrooms Plus
1
Washrooms
1.0
Square Footage
600 - 699 sqft
Heating Source
Natural gas
Heating Type
Forced air
Air Conditioning
Central air conditioning
Kitchens
1
Full Bathrooms
1
Half Bathrooms
0
Exterior
Parking Spaces
1
Garage Spaces Y/N
No
Parking Spaces
1
Garage Spaces Y/N
No
Building Description
Style
Apartment
Home Type
Condo
Subtype
Condo Apt
Exterior
Brick
Style
Apartment
Home Type
Condo
Subtype
Condo Apt
Exterior
Brick
Community
Community
4103 - Ottawa Centre
Area Code
Ottawa
Features
Pets not Allowed
Community
4103 - Ottawa Centre
Area Code
Ottawa
Features
Pets not Allowed
Other
Pets
No
Pets
No
Room Types
Bedroom
-
Dimensions 3.4 m x 2.74 m
100.28 sqft
Den
-
Dimensions 2.74 m x 2.43 m
71.67 sqft
Kitchen
-
Dimensions 5.94 m x 2.74 m
175.19 sqft
Laundry room
-
Dimensions Measurements not available x Measurements not available
0 sqft
Living room
-
Dimensions 5.94 m x 3.22 m
205.88 sqft

Ahmad Nawaz
Enjoy the journey to finding a new home! Discover amazing properties and never miss on a good deal
No obligation In-Person or Video Chat Tour
Sign up and ask a question
Please fill out this field
Please fill out this field
Please fill out this field
Please fill out this field
By continuing you agree to our Terms of use and Privacy Policy.
Enjoy the journey to finding a new home! Discover amazing properties and never miss on a good deal
Listing courtesy of:
RE/MAX HALLMARK REALTY GROUP
RE/MAX HALLMARK REALTY GROUP
 This REALTOR.ca listing content is owned and licensed by REALTOR® members of The Canadian Real Estate Association.
This REALTOR.ca listing content is owned and licensed by REALTOR® members of The Canadian Real Estate Association.



