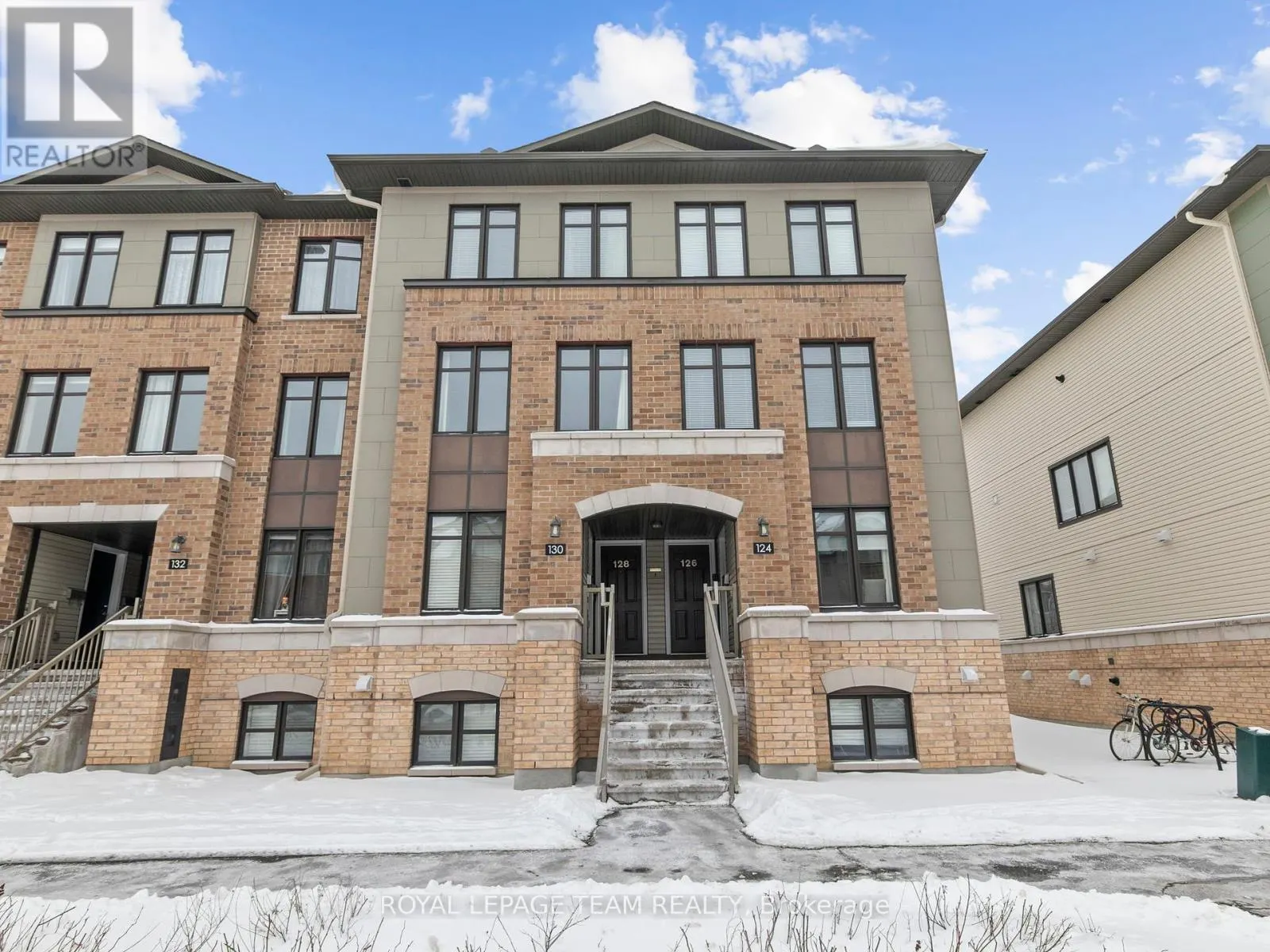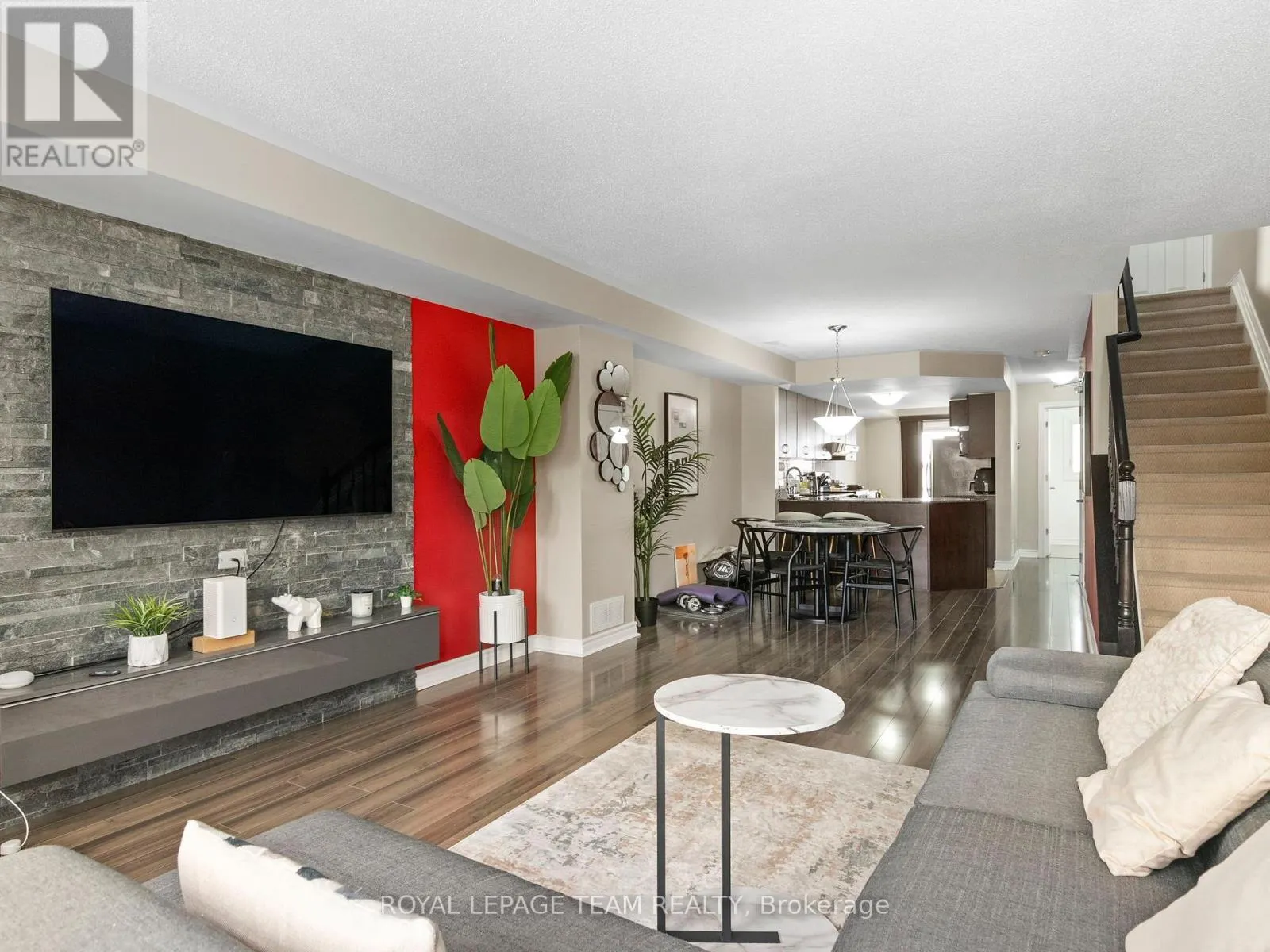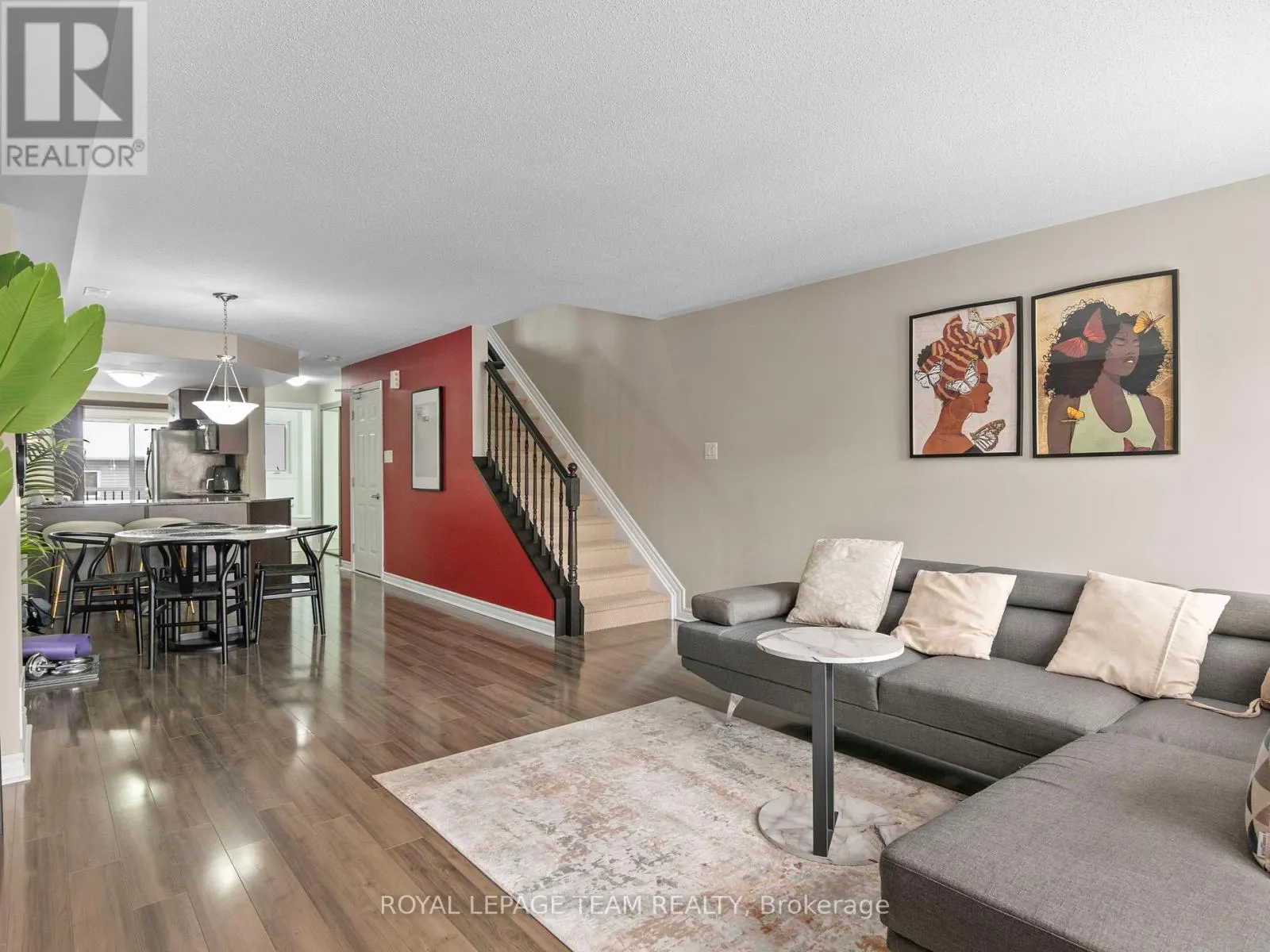128 BLUESTONE PRIVATE
Ottawa, 1117 - Avalon West K4A0X7
MLS® x12378628
· 2 days on website
$2,300
Townhome
Rent
Beds
Beds · 2
Baths
Baths · 2.5
Sqft
Sqft · 1400 - 1599
128 BLUESTONE PRIVATE
Ottawa, 1117 - Avalon West K4A0X7
Ottawa, 1117 - Avalon West K4A0X7
No obligation In-Person or Video Chat Tour
Beds
Beds · 2
Baths
Baths · 2.5
Sqft
Sqft · 1400 - 1599
Description
PREPARE TO FALL IN LOVE! Available November 1st 2025 is this beautiful & charming 2 storey stacked-condo with 2 bedrooms and 3 bathrooms; conveniently located In the heart of Avalon! Steps to so many amenities including shopping, transit, great schools and parks! The open concept main floor offers a... spacious layout with a formal dining area, and fabulous bright living room space with stone feature wall. The kitchen features stainless steel appliances, lovely granite countertops, ample storage and a bright eat-in area which can be used as a home office space, with access to your private balcony; perfect for your morning coffee. Upper level offers 2 spacious bedrooms, both with their own exclusive ensuite bathroom, and an abundance of closet space! Finishing off the upper level is the laundry area and 2 storage spaces. 1 surfaced parking space located at your door! Parking spot #63 (id:10452)
General
Type
Townhome
Style
Row / Townhouse
Year Built
-
Square Footage
1400 - 1599 sqft
Taxes
-
Maintenance Fee
-
Full Property Details
Interior
Bedrooms
2
Washrooms
2.5
Square Footage
1400 - 1599 sqft
Heating Source
Natural gas
Heating Type
Forced air
Air Conditioning
Central air conditioning
Kitchens
1
Full Bathrooms
3
Half Bathrooms
1
Flooring Type
Tile
Bedrooms
2
Washrooms
2.5
Square Footage
1400 - 1599 sqft
Heating Source
Natural gas
Heating Type
Forced air
Air Conditioning
Central air conditioning
Kitchens
1
Full Bathrooms
3
Half Bathrooms
1
Flooring Type
Tile
Exterior
Parking Spaces
1
Garage Spaces Y/N
No
Parking Spaces
1
Garage Spaces Y/N
No
Building Description
Style
Row / Townhouse
Home Type
Townhome
Subtype
Att/Row/Townhouse
Exterior
Brick, Stone
Style
Row / Townhouse
Home Type
Townhome
Subtype
Att/Row/Townhouse
Exterior
Brick, Stone
Community
Community
1117 - Avalon West
Area Code
Ottawa
Features
Pet Restrictions
Community
1117 - Avalon West
Area Code
Ottawa
Features
Pet Restrictions
Room Types
Bathroom
-
Dimensions 2.28 m x 1.65 m
40.49 sqft
Bathroom
-
Dimensions Measurements not available x Measurements not available
0 sqft
Bedroom 2
-
Dimensions 4.36 m x 4.19 m
196.64 sqft
Dining room
-
Dimensions 3.27 m x 3.02 m
106.3 sqft
Kitchen
-
Dimensions 3.04 m x 2.18 m
71.33 sqft
Laundry room
-
Dimensions Measurements not available x Measurements not available
0 sqft
Living room
-
Dimensions 4.85 m x 4.29 m
223.96 sqft
Other
-
Dimensions 2.46 m x 2.05 m
54.28 sqft
Primary Bedroom
-
Dimensions 3.83 m x 3.4 m
140.17 sqft

Ahmad Nawaz
Enjoy the journey to finding a new home! Discover amazing properties and never miss on a good deal
No obligation In-Person or Video Chat Tour
Sign up and ask a question
Please fill out this field
Please fill out this field
Please fill out this field
Please fill out this field
By continuing you agree to our Terms of use and Privacy Policy.
Enjoy the journey to finding a new home! Discover amazing properties and never miss on a good deal
Listing courtesy of:
ROYAL LEPAGE TEAM REALTY
ROYAL LEPAGE TEAM REALTY
 This REALTOR.ca listing content is owned and licensed by REALTOR® members of The Canadian Real Estate Association.
This REALTOR.ca listing content is owned and licensed by REALTOR® members of The Canadian Real Estate Association.



