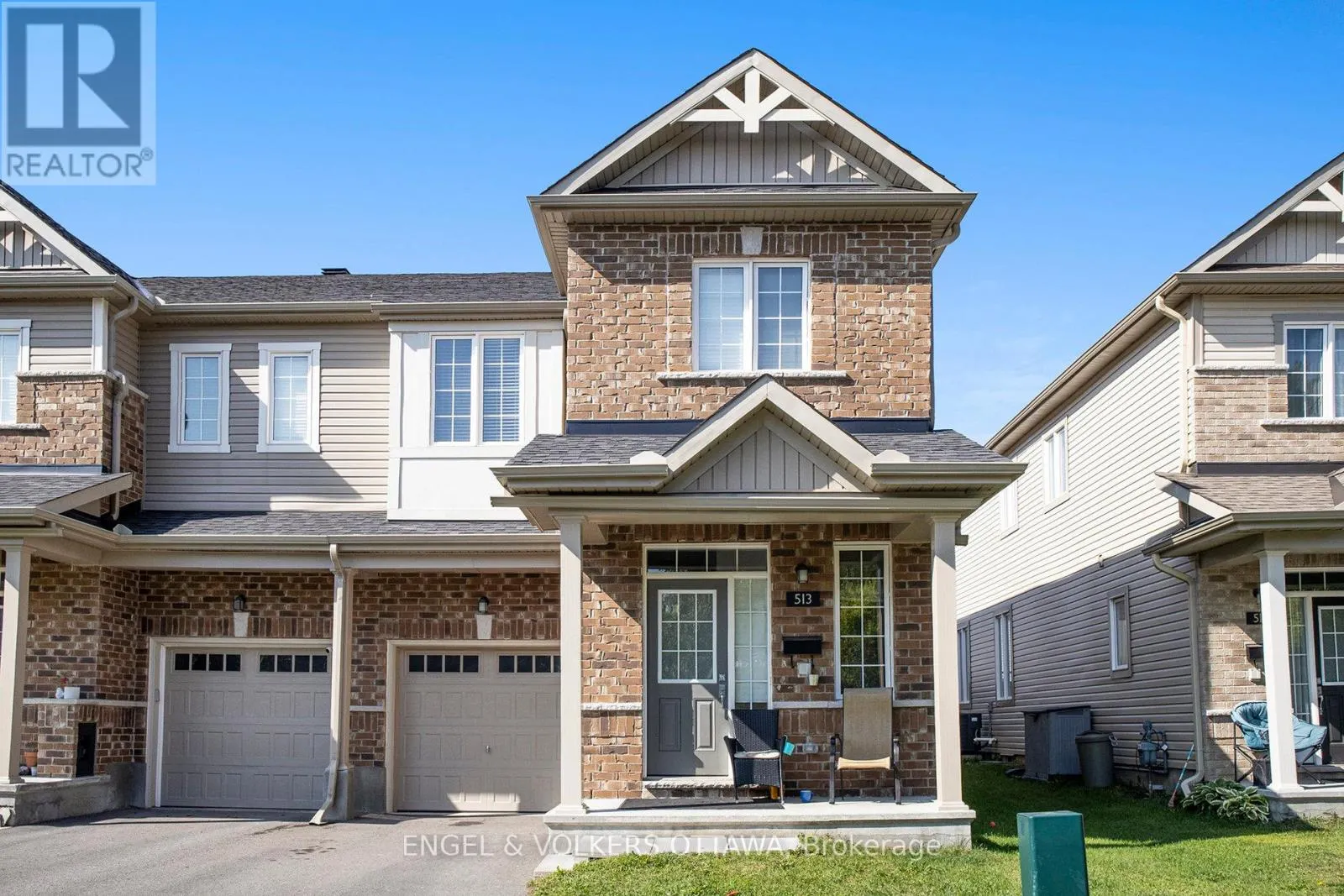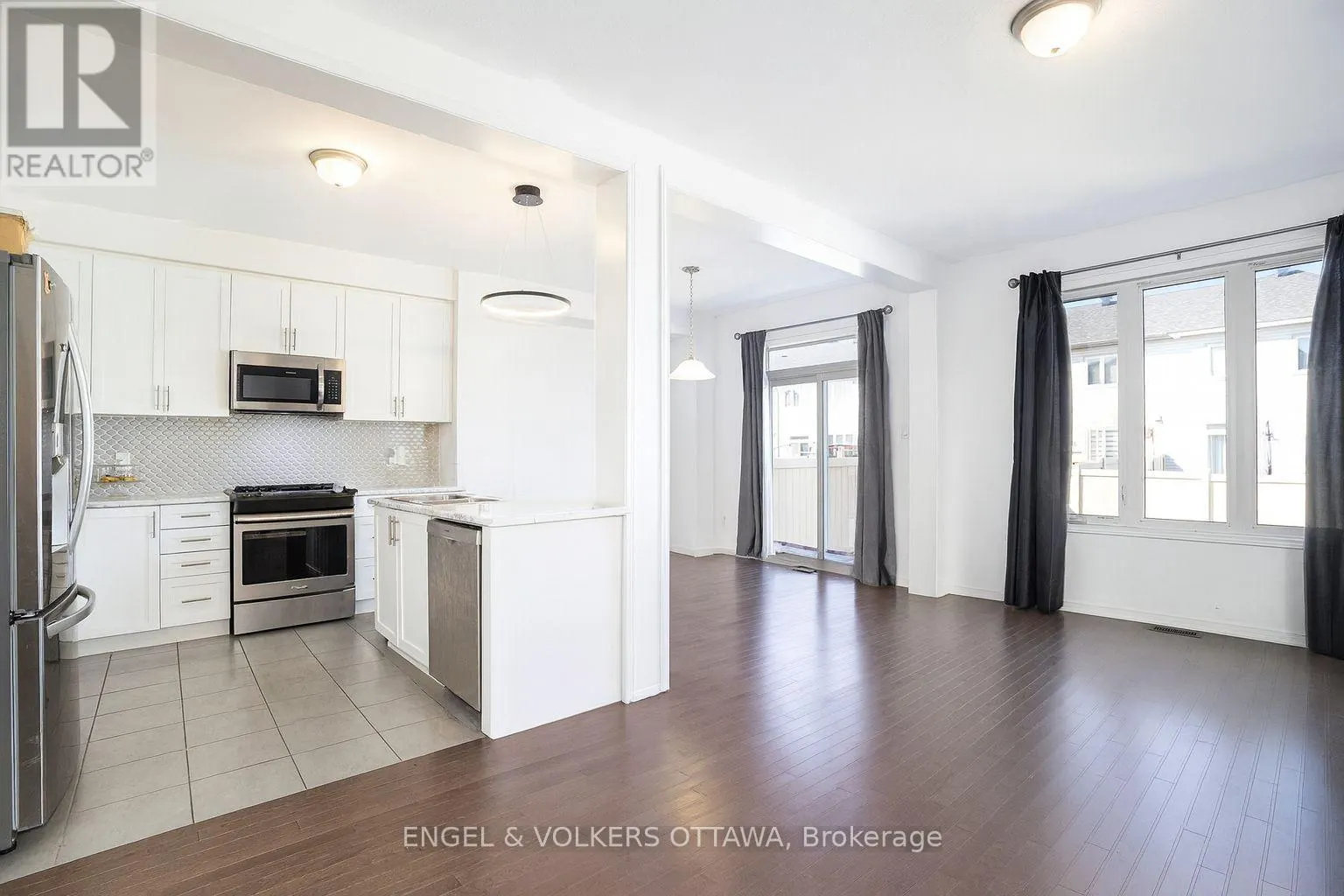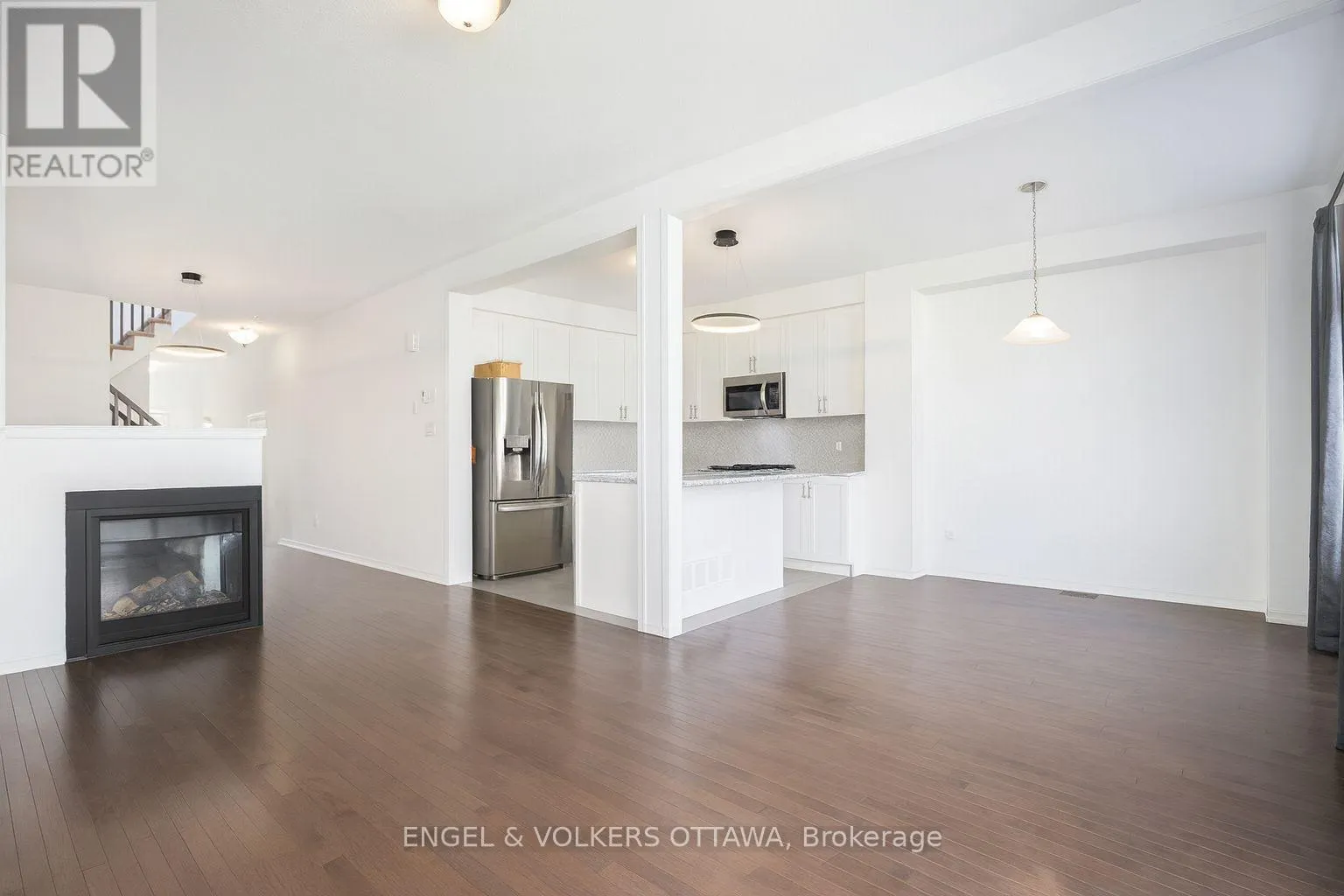513 TULIIP TREE WAY
Ottawa, 2013 - Mer Bleue/Bradley Estates/Anderson Park K1W0L8
MLS® x12391329
· 16 hours on website
$2,900
Townhome
Rent
Beds
Beds · 4
Baths
Baths · 2.5
Sqft
Sqft · 1500 - 2000
513 TULIIP TREE WAY
Ottawa, 2013 - Mer Bleue/Bradley Estates/Anderson Park K1W0L8
Ottawa, 2013 - Mer Bleue/Bradley Estates/Anderson Park K1W0L8
No obligation In-Person or Video Chat Tour
Beds
Beds · 4
Baths
Baths · 2.5
Sqft
Sqft · 1500 - 2000
Description
Welcome to 513 Tulip Tree Way, a beautifully designed family home facing Tulip Tree Park, located in the heart of Orleans. The home's traditional brick façade with a covered porch creates a warm first impression, setting the tone for what awaits inside. Rich, dark-stained hardwood flooring flows sea...mlessly through the principal rooms, where large windows invite an abundance of natural light. The kitchen showcases sleek white cabinetry, stainless steel appliances including a gas range, and a central island with breakfast bar seating. The dining area enjoys backyard views with direct patio access, while the living room provides comfortable spaces for gathering. Upstairs, the primary suite offers ample room space, a walk-in closet, and an ensuite with dual sinks, a soaker tub, and a separate glass shower. Three additional bedrooms, each filled with natural light, are versatile for family, guests, or a home office. A full bathroom with a tub-shower combination adds to the convenience of this 4-bedroom home. The finished basement expands the living space with a spacious recreation room - ideal for a home gym, playroom, or media lounge. Outside, the fenced backyard offers privacy and space for outdoor dining, play, or gardening. Set within a quiet, family-friendly enclave of Orleans, this home offers the perfect balance of suburban comfort and city convenience. Excellent schools, parks, and everyday amenities are all close by, with easy access to transit and major routes connecting to Ottawa's downtown core. Tenant pays for electricity, gas, water, hot water tank, and tenant insurance. (id:10452)
General
Type
Townhome
Style
Row / Townhouse
Year Built
-
Square Footage
1500 - 2000 sqft
Taxes
-
Maintenance Fee
-
Full Property Details
Interior
Bedrooms
4
Washrooms
2.5
Square Footage
1500 - 2000 sqft
Basement
Finished
Heating Source
Natural gas
Heating Type
Forced air
Air Conditioning
Central air conditioning
Kitchens
1
Full Bathrooms
3
Half Bathrooms
1
Bedrooms
4
Washrooms
2.5
Square Footage
1500 - 2000 sqft
Basement
Finished
Heating Source
Natural gas
Heating Type
Forced air
Air Conditioning
Central air conditioning
Kitchens
1
Full Bathrooms
3
Half Bathrooms
1
Exterior
Acreage
29.1 x 103.3 FT
Parking Spaces
2
Garage Spaces Y/N
Yes
Land Amenities
Park, Public Transit, Schools
Acreage
29.1 x 103.3 FT
Parking Spaces
2
Garage Spaces Y/N
Yes
Land Amenities
Park, Public Transit, Schools
Building Description
Style
Row / Townhouse
Home Type
Townhome
Subtype
Att/Row/Townhouse
Exterior
Brick, Vinyl siding
Sewers
Sanitary sewer
Water Supply
Municipal water
Style
Row / Townhouse
Home Type
Townhome
Subtype
Att/Row/Townhouse
Exterior
Brick, Vinyl siding
Sewers
Sanitary sewer
Water Supply
Municipal water
Community
Community
2013 - Mer Bleue/Bradley Estates/Anderson Park
Area Code
Ottawa
Features
Community Centre
Community
2013 - Mer Bleue/Bradley Estates/Anderson Park
Area Code
Ottawa
Features
Community Centre
Room Types
Bathroom
-
Dimensions 0.89 m x 2.01 m
19.26 sqft
Bathroom
-
Dimensions 1.6 m x 2.54 m
43.74 sqft
Bathroom
-
Dimensions 2.67 m x 2.73 m
78.46 sqft
Bedroom 2
-
Dimensions 3.58 m x 3.62 m
139.5 sqft
Bedroom 3
-
Dimensions 3.05 m x 3.88 m
127.38 sqft
Bedroom 4
-
Dimensions 3.2 m x 3.35 m
115.39 sqft
Foyer
-
Dimensions 2.11 m x 2.71 m
61.55 sqft
Other
-
Dimensions 2.71 m x 5.11 m
149.06 sqft
Primary Bedroom
-
Dimensions 4.55 m x 4.76 m
233.12 sqft
Recreational, Games room
-
Dimensions 3.37 m x 9.82 m
356.21 sqft
Sitting room
-
Dimensions 3.19 m x 4.15 m
142.5 sqft
Utility room
-
Dimensions 2.52 m x 5.82 m
157.87 sqft

Ahmad Nawaz
Enjoy the journey to finding a new home! Discover amazing properties and never miss on a good deal
No obligation In-Person or Video Chat Tour
Sign up and ask a question
Please fill out this field
Please fill out this field
Please fill out this field
Please fill out this field
By continuing you agree to our Terms of use and Privacy Policy.
Enjoy the journey to finding a new home! Discover amazing properties and never miss on a good deal
Listing courtesy of:
ENGEL & VOLKERS OTTAWA
ENGEL & VOLKERS OTTAWA
 This REALTOR.ca listing content is owned and licensed by REALTOR® members of The Canadian Real Estate Association.
This REALTOR.ca listing content is owned and licensed by REALTOR® members of The Canadian Real Estate Association.



