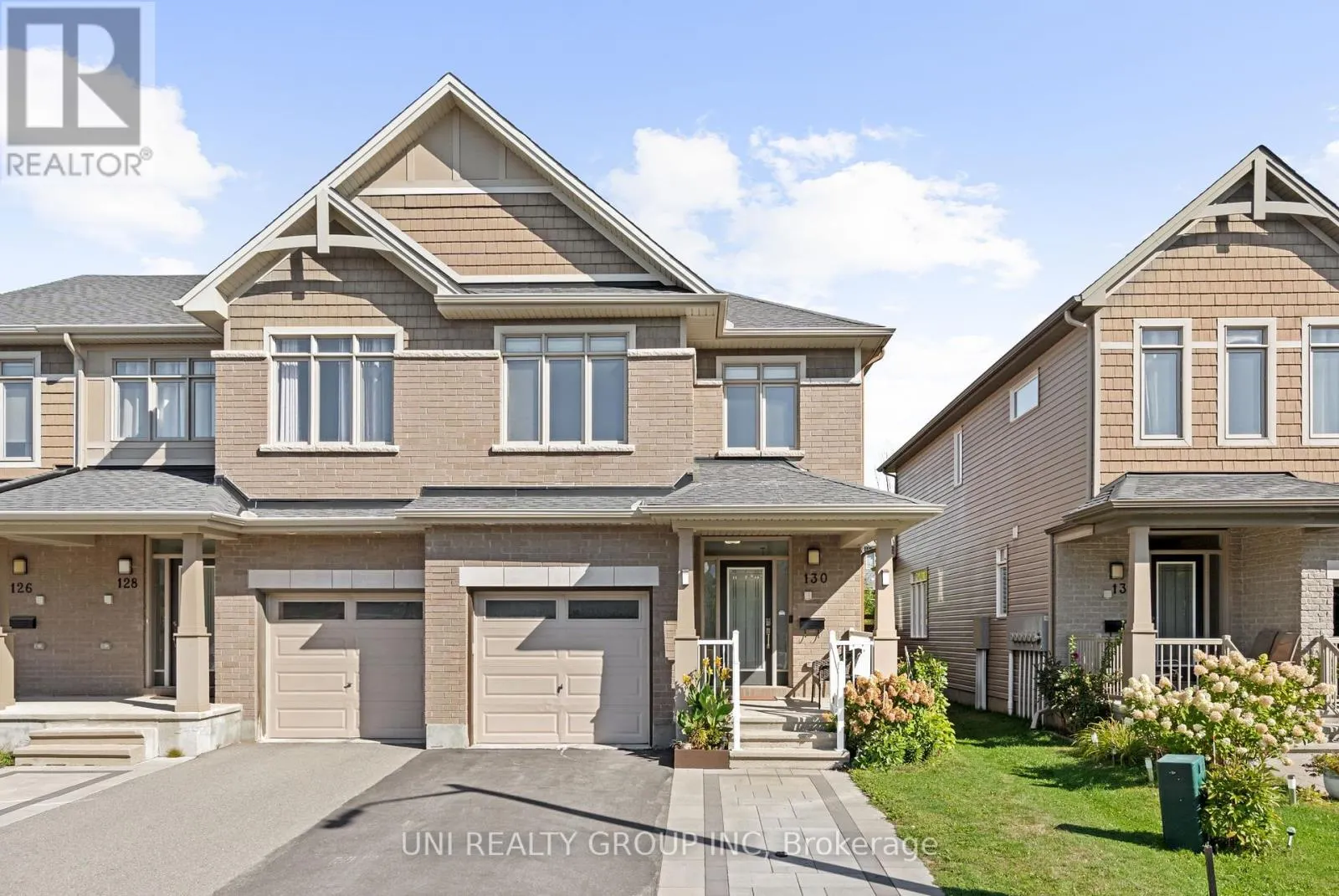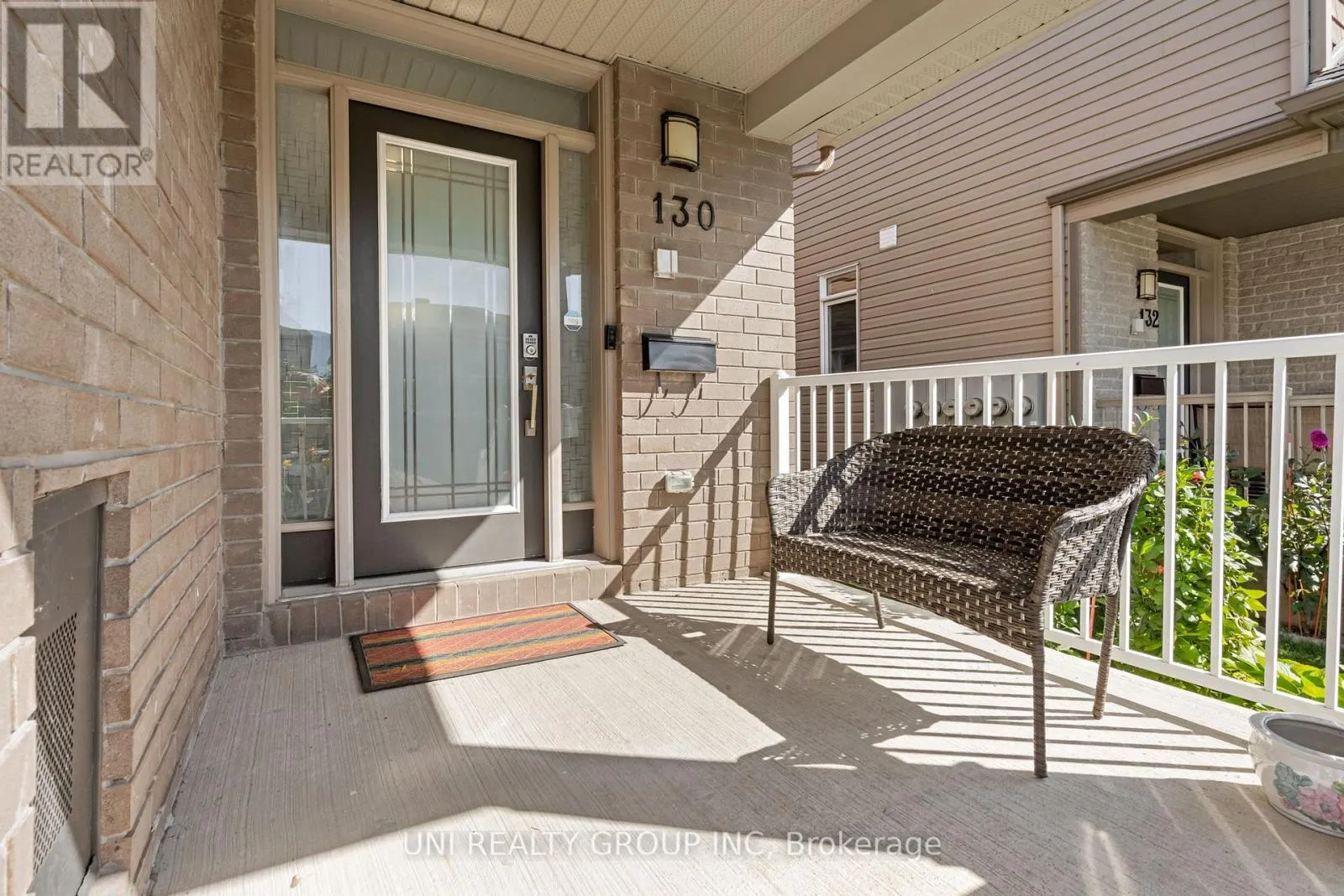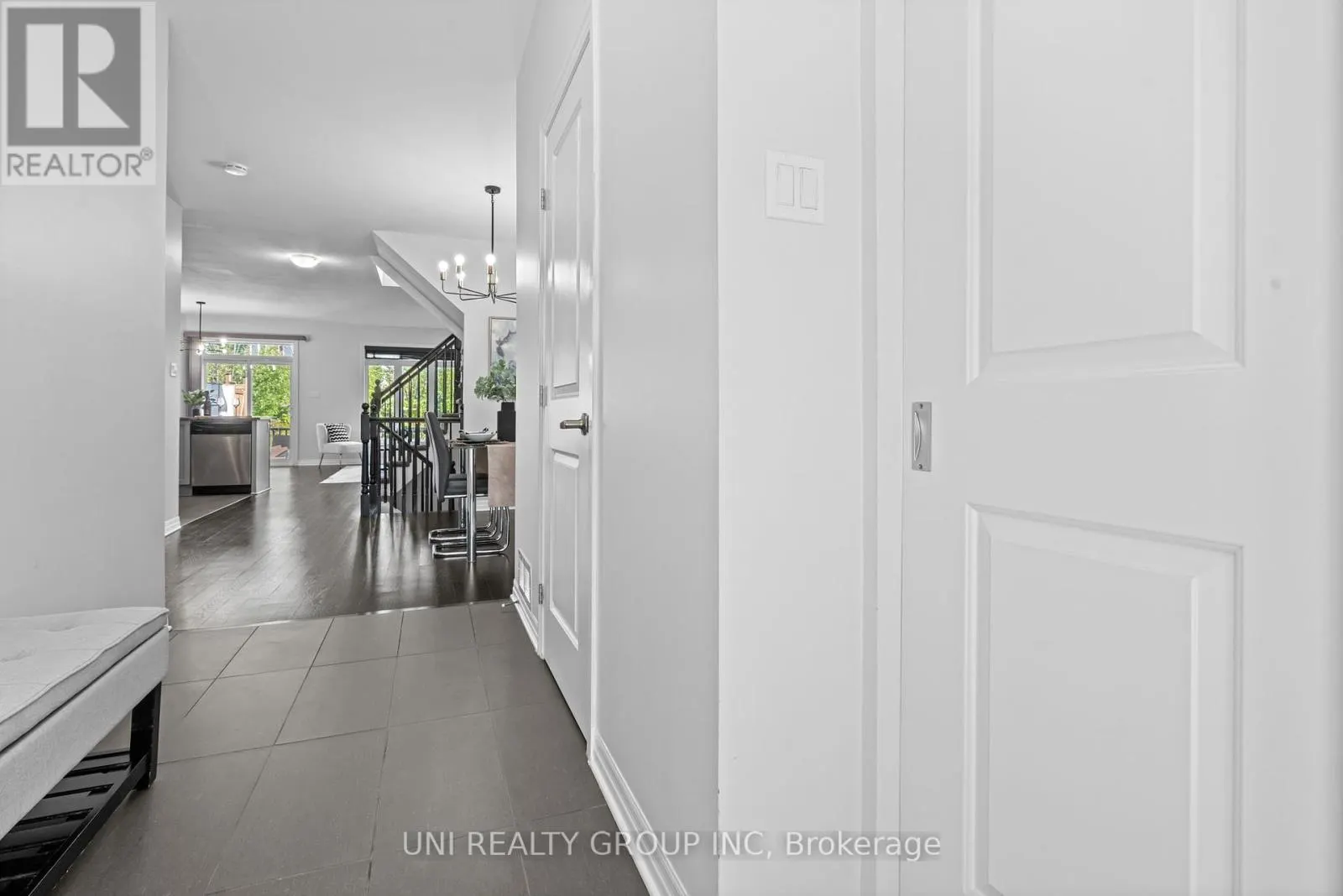130 HAWKESWOOD DRIVE
Ottawa, 2602 - Riverside South/Gloucester Glen K4M0C1
MLS® x12392125
· 1 day on website
$678,900
Townhome
Sale
Beds
Beds · 4
Baths
Baths · 2.5
Sqft
Sqft · 1500 - 2000
130 HAWKESWOOD DRIVE
Ottawa, 2602 - Riverside South/Gloucester Glen K4M0C1
Ottawa, 2602 - Riverside South/Gloucester Glen K4M0C1
No obligation In-Person or Video Chat Tour
Beds
Beds · 4
Baths
Baths · 2.5
Sqft
Sqft · 1500 - 2000
Description
NO REAR Neighbour! Rarely END UNIT 4 Beds, 3 Baths & Over 2,200 Sq. Ft. Townhouse showcasing designer finishes and a private backyard retreat. Elegant main level with 9-ft ceilings, rich hardwood floors, pot lights, and a chef-inspired kitchen featuring granite counters, SS appliances, and ample ca...binets. A stylish mudroom with laundry adds convenience. Upstairs, the primary suite offers a walk-in closet and spa-worthy 5 piece ensuite with double sinks, frameless glass shower & soaker tub. Three additional bedrooms and a full bath complete this level. The finished basement boasts a cozy gas fireplace and abundant storage. Step outside to your private oasis with a composite deck and natural gas BBQ line. Close to top schools, shops, dining, parks & transit. Don't miss out and book a showing now! (id:10452)
General
Type
Townhome
Style
Row / Townhouse
Year Built
-
Square Footage
1500 - 2000 sqft
Taxes
-
Maintenance Fee
-
Full Property Details
Interior
Bedrooms
4
Washrooms
2.5
Square Footage
1500 - 2000 sqft
Basement
Finished
Heating Source
Natural gas
Heating Type
Forced air
Air Conditioning
Central air conditioning
Kitchens
1
Full Bathrooms
3
Half Bathrooms
1
Bedrooms
4
Washrooms
2.5
Square Footage
1500 - 2000 sqft
Basement
Finished
Heating Source
Natural gas
Heating Type
Forced air
Air Conditioning
Central air conditioning
Kitchens
1
Full Bathrooms
3
Half Bathrooms
1
Exterior
Acreage
25.2 x 91.8 FT
Parking Spaces
3
Garage Spaces Y/N
Yes
Land Amenities
Public Transit, Schools
Acreage
25.2 x 91.8 FT
Parking Spaces
3
Garage Spaces Y/N
Yes
Land Amenities
Public Transit, Schools
Building Description
Style
Row / Townhouse
Home Type
Townhome
Subtype
Att/Row/Townhouse
Exterior
Brick Facing, Vinyl siding
Sewers
Sanitary sewer
Water Supply
Municipal water
Style
Row / Townhouse
Home Type
Townhome
Subtype
Att/Row/Townhouse
Exterior
Brick Facing, Vinyl siding
Sewers
Sanitary sewer
Water Supply
Municipal water
Community
Community
2602 - Riverside South/Gloucester Glen
Area Code
Ottawa
Features
Community Centre
Community
2602 - Riverside South/Gloucester Glen
Area Code
Ottawa
Features
Community Centre
Room Types
Bathroom
-
Dimensions Measurements not available x Measurements not available
0 sqft
Bedroom 2
-
Dimensions 3.71 m x 2.67 m
106.62 sqft
Bedroom 3
-
Dimensions 3.66 m x 2.74 m
107.94 sqft
Bedroom 4
-
Dimensions 3.43 m x 3 m
110.76 sqft
Dining room
-
Dimensions 3.4 m x 3.23 m
118.21 sqft
Foyer
-
Dimensions Measurements not available x Measurements not available
0 sqft
Great room
-
Dimensions 5.89 m x 3.76 m
238.38 sqft
Kitchen
-
Dimensions 3.99 m x 2.49 m
106.94 sqft
Primary Bedroom
-
Dimensions 4.98 m x 3.15 m
168.85 sqft
Recreational, Games room
-
Dimensions 5.48 m x 5 m
294.93 sqft
Utility room
-
Dimensions Measurements not available x Measurements not available
0 sqft
Est. mortgage
$2,576/mo

Ahmad Nawaz
Enjoy the journey to finding a new home! Discover amazing properties and never miss on a good deal
No obligation In-Person or Video Chat Tour
Sign up and ask a question
Please fill out this field
Please fill out this field
Please fill out this field
Please fill out this field
By continuing you agree to our Terms of use and Privacy Policy.
Enjoy the journey to finding a new home! Discover amazing properties and never miss on a good deal
Listing courtesy of:
UNI REALTY GROUP INC
UNI REALTY GROUP INC
 This REALTOR.ca listing content is owned and licensed by REALTOR® members of The Canadian Real Estate Association.
This REALTOR.ca listing content is owned and licensed by REALTOR® members of The Canadian Real Estate Association.



