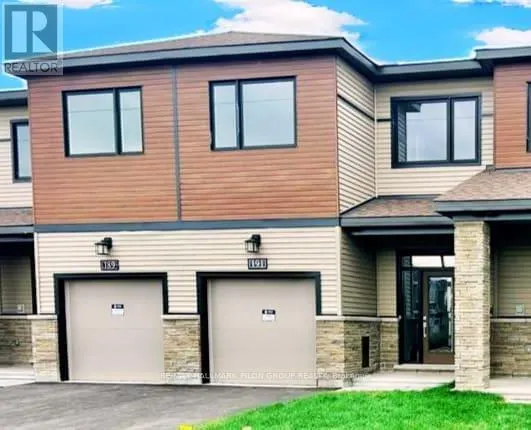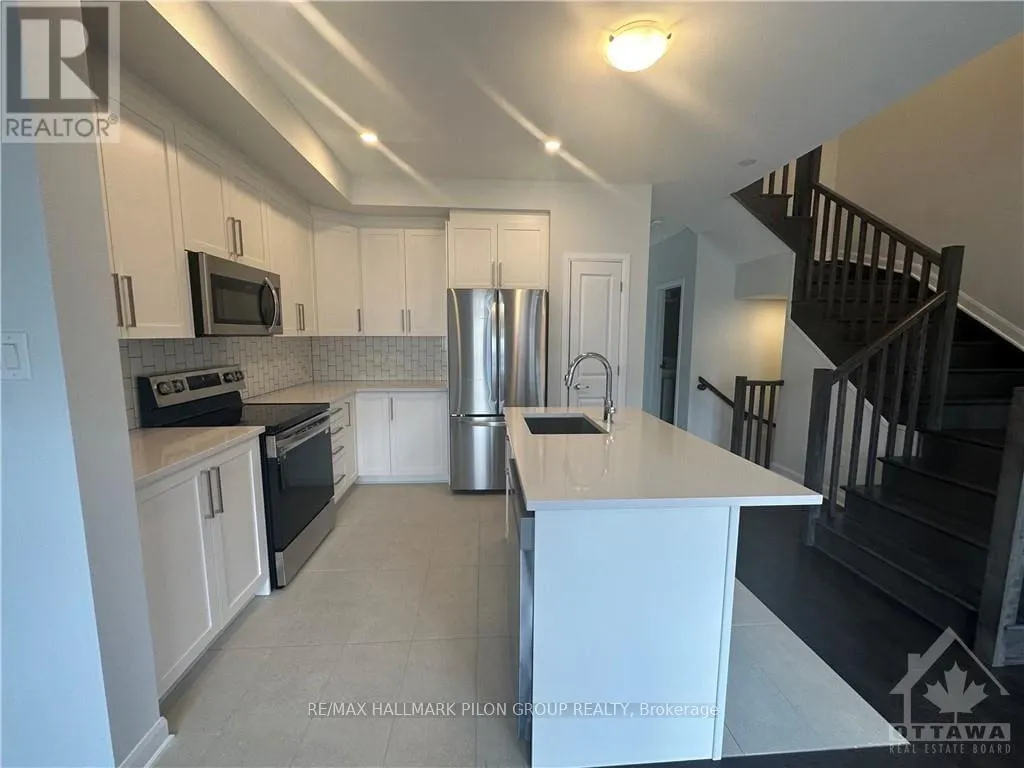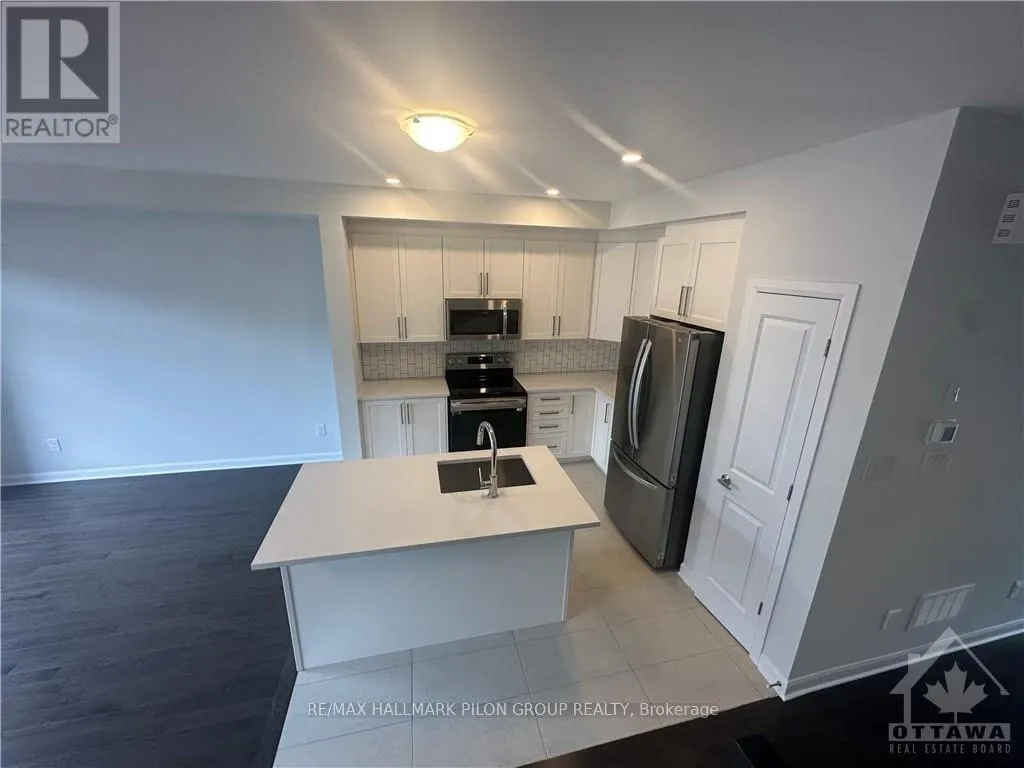191 SHALLOW POND PLACE
Ottawa, 1118 - Avalon East K4A5P2
MLS® x12393819
· 18 hours on website
$2,800
Townhome
Rent
Beds
Beds · 3
Baths
Baths · 3.0
Sqft
Sqft · 1100 - 1500
191 SHALLOW POND PLACE
Ottawa, 1118 - Avalon East K4A5P2
Ottawa, 1118 - Avalon East K4A5P2
No obligation In-Person or Video Chat Tour
Beds
Beds · 3
Baths
Baths · 3.0
Sqft
Sqft · 1100 - 1500
Description
Absolutely stunning executive townhouse. Upgrades from top to bottom in this quality Minto build in the family-oriented community of Orleans. Upgraded hardwood flooring welcomes you to an open concept main floor, complete with 9ft ceilings and windows that flood the home in natural light. The modern... kitchen features quartz counters, and pantry. The second level features a convenient laundry room & 3 spacious bedrooms including a master suite w/ WIC and ensuite with an oversized glass shower. Enjoy family time in the huge rec room in the basement. Located close to schools, shopping, transit, parks. Rental application, credit check, and current paystubs required. (id:10452)
General
Type
Townhome
Style
Row / Townhouse
Year Built
-
Square Footage
1100 - 1500 sqft
Taxes
-
Maintenance Fee
-
Full Property Details
Interior
Bedrooms
3
Bedrooms Plus
0
Washrooms
3.0
Square Footage
1100 - 1500 sqft
Basement
Finished
Heating Source
Natural gas
Heating Type
Forced air
Air Conditioning
Central air conditioning
Kitchens
1
Full Bathrooms
4
Half Bathrooms
2
Bedrooms
3
Bedrooms Plus
0
Washrooms
3.0
Square Footage
1100 - 1500 sqft
Basement
Finished
Heating Source
Natural gas
Heating Type
Forced air
Air Conditioning
Central air conditioning
Kitchens
1
Full Bathrooms
4
Half Bathrooms
2
Exterior
Parking Spaces
3
Garage Spaces Y/N
Yes
Land Amenities
Public Transit, Park
Parking Spaces
3
Garage Spaces Y/N
Yes
Land Amenities
Public Transit, Park
Building Description
Style
Row / Townhouse
Home Type
Townhome
Subtype
Att/Row/Townhouse
Exterior
Brick
Sewers
Sanitary sewer
Water Supply
Municipal water
Style
Row / Townhouse
Home Type
Townhome
Subtype
Att/Row/Townhouse
Exterior
Brick
Sewers
Sanitary sewer
Water Supply
Municipal water
Community
Community
1118 - Avalon East
Area Code
Ottawa
Community
1118 - Avalon East
Area Code
Ottawa
Room Types
Bedroom
-
Dimensions 2.74 m x 3.09 m
91.13 sqft
Bedroom
-
Dimensions 3.04 m x 3.68 m
120.42 sqft
Family room
-
Dimensions 5.91 m x 4.64 m
295.17 sqft
Kitchen
-
Dimensions 3.14 m x 3.14 m
106.13 sqft
Living room
-
Dimensions 5.81 m x 3.35 m
209.5 sqft
Primary Bedroom
-
Dimensions 4.01 m x 3.75 m
161.86 sqft
Recreational, Games room
-
Dimensions Measurements not available x Measurements not available
0 sqft

Ahmad Nawaz
Enjoy the journey to finding a new home! Discover amazing properties and never miss on a good deal
No obligation In-Person or Video Chat Tour
Sign up and ask a question
Please fill out this field
Please fill out this field
Please fill out this field
Please fill out this field
By continuing you agree to our Terms of use and Privacy Policy.
Enjoy the journey to finding a new home! Discover amazing properties and never miss on a good deal
Listing courtesy of:
RE/MAX HALLMARK PILON GROUP REALTY
RE/MAX HALLMARK PILON GROUP REALTY
 This REALTOR.ca listing content is owned and licensed by REALTOR® members of The Canadian Real Estate Association.
This REALTOR.ca listing content is owned and licensed by REALTOR® members of The Canadian Real Estate Association.



