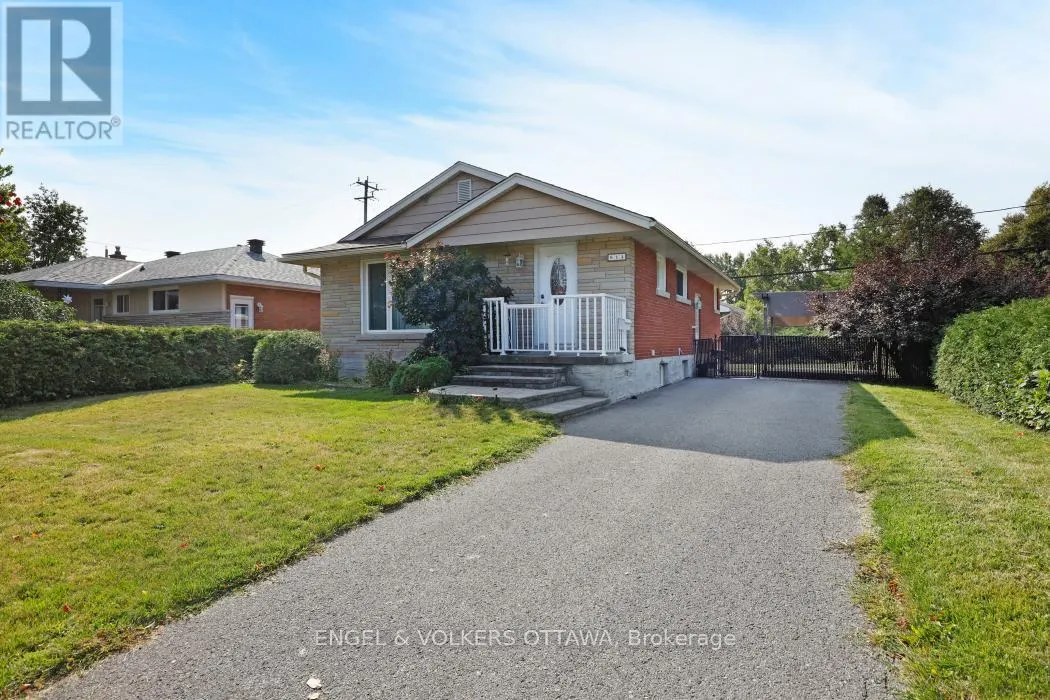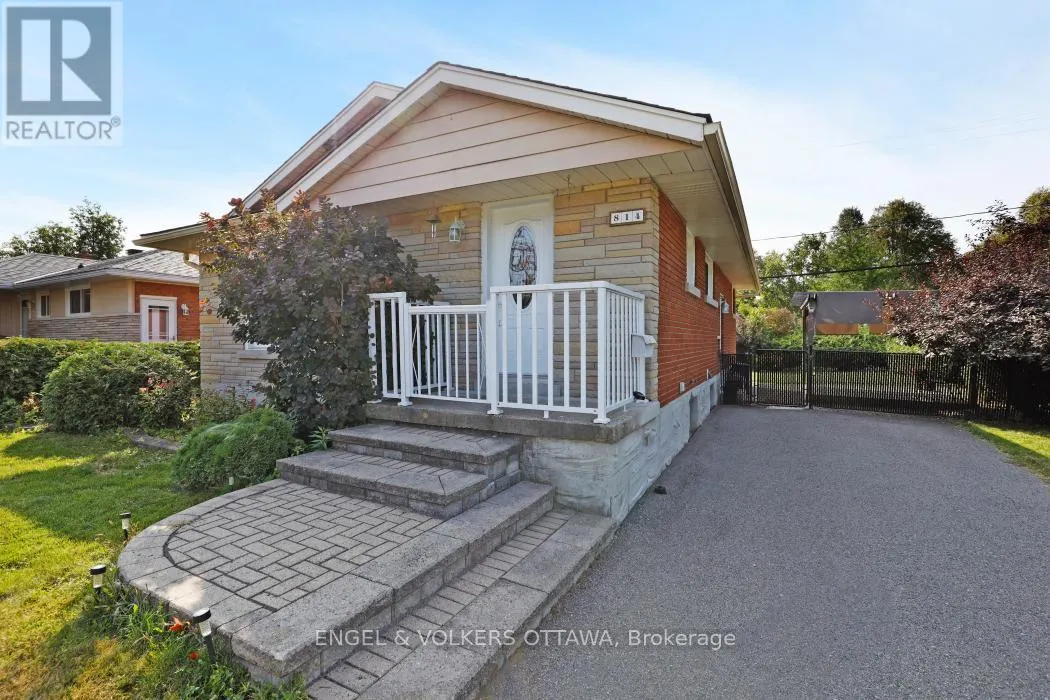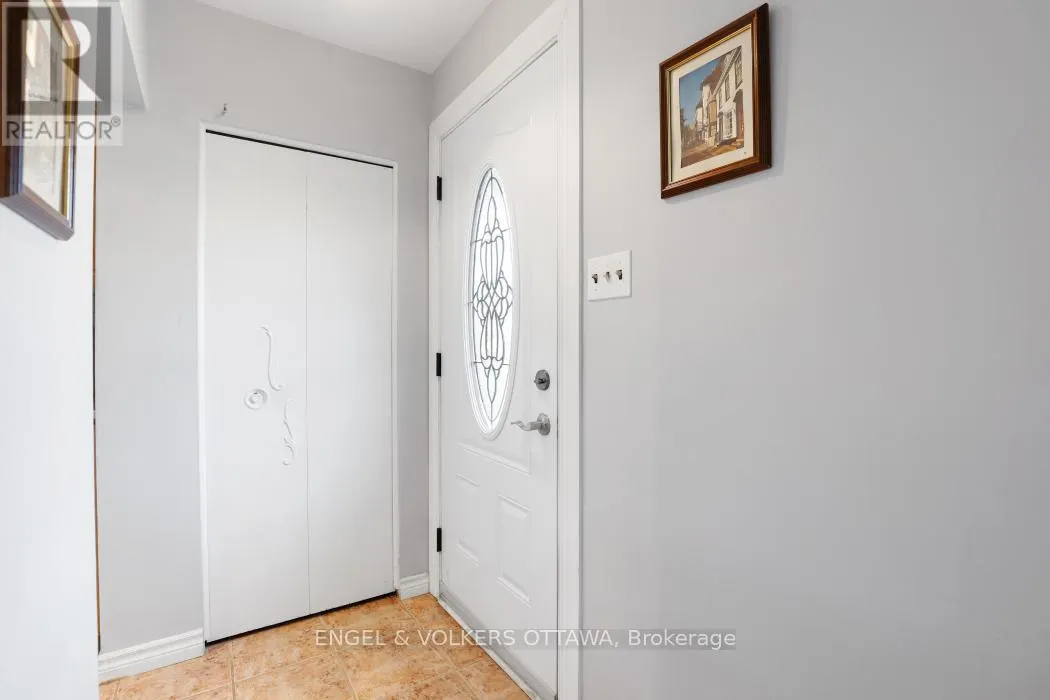814 PLEASANT PARK ROAD
Ottawa, 3702 - Elmvale Acres K1G1Y9
MLS® x12396929
· 22 hours on website
$714,900
House
Sale
Beds
Beds · 3
Baths
Baths · 2.0
Sqft
Sqft · 700 - 1100
814 PLEASANT PARK ROAD
Ottawa, 3702 - Elmvale Acres K1G1Y9
Ottawa, 3702 - Elmvale Acres K1G1Y9
No obligation In-Person or Video Chat Tour
Beds
Beds · 3
Baths
Baths · 2.0
Sqft
Sqft · 700 - 1100
Description
The picture-perfect bungalow on Pleasant Park has been lovingly lived in by one family throughout its lifetime. Tastefully updated over the years, including the kitchen, bathrooms, and windows (main floor 2018). Situated on a lovely corner lot with a side drive off Dickens Ave. This desirable Elmval...e Acres property is a bright and cheerful 3-bedroom, 1.5-bath home with hardwood floors, granite counters and pot lights in the kitchen, and a very spacious basement rec. room (27 feet in length!). Perfect for a home theatre, games area, or gym, with an additional powder room. The cherry on top is the lush, private, and fully fenced yard with mature hedges. Sit under your pergola and enjoy an outdoor Sunday dinner while your kids and pets play freely. Located in a walkable, established neighbourhood known for its tree-lined streets and family-friendly feel, this home is steps from schools, parks, and major amenities. It also offers quick access to downtown, Trainyards, CHEO, and The Ottawa Hospital, providing a well-rounded lifestyle in one of Ottawa's most sought-after communities. Bonus: the side entrance leading directly to the lower level is ideal for a S.D.U. (id:10452)
General
Type
House
Style
House
Year Built
-
Square Footage
700 - 1100 sqft
Taxes
-
Maintenance Fee
-
Full Property Details
Interior
Bedrooms
3
Bedrooms Plus
0
Washrooms
2.0
Square Footage
700 - 1100 sqft
Basement
Finished
Heating Source
Natural gas
Heating Type
Forced air
Air Conditioning
Central air conditioning
Kitchens
1
Full Bathrooms
2
Half Bathrooms
0
Bedrooms
3
Bedrooms Plus
0
Washrooms
2.0
Square Footage
700 - 1100 sqft
Basement
Finished
Heating Source
Natural gas
Heating Type
Forced air
Air Conditioning
Central air conditioning
Kitchens
1
Full Bathrooms
2
Half Bathrooms
0
Exterior
Acreage
50 x 90 FT
Parking Spaces
3
Garage Spaces Y/N
No
Land Amenities
Park, Public Transit, Schools
Acreage
50 x 90 FT
Parking Spaces
3
Garage Spaces Y/N
No
Land Amenities
Park, Public Transit, Schools
Building Description
Style
House
Home Type
House
Subtype
House
Exterior
Brick, Stone
Sewers
Sanitary sewer
Water Supply
Municipal water
Architectural Style
Bungalow
Style
House
Home Type
House
Subtype
House
Exterior
Brick, Stone
Sewers
Sanitary sewer
Water Supply
Municipal water
Architectural Style
Bungalow
Community
Community
3702 - Elmvale Acres
Area Code
Ottawa
Features
Community Centre
Community
3702 - Elmvale Acres
Area Code
Ottawa
Features
Community Centre
Room Types
Bedroom
-
Dimensions 3.04 m x 2.74 m
89.66 sqft
Bedroom 2
-
Dimensions 2.87 m x 3.35 m
103.49 sqft
Dining room
-
Dimensions 2.69 m x 4.26 m
123.35 sqft
Kitchen
-
Dimensions 2.26 m x 2.61 m
63.49 sqft
Laundry room
-
Dimensions 3.53 m x 5.79 m
220 sqft
Living room
-
Dimensions 3.65 m x 4.97 m
195.26 sqft
Other
-
Dimensions Measurements not available x Measurements not available
0 sqft
Primary Bedroom
-
Dimensions 3.2 m x 3.83 m
131.92 sqft
Recreational, Games room
-
Dimensions 3.27 m x 8.22 m
289.33 sqft
Est. mortgage
$2,712/mo

Ahmad Nawaz
Enjoy the journey to finding a new home! Discover amazing properties and never miss on a good deal
No obligation In-Person or Video Chat Tour
Sign up and ask a question
Please fill out this field
Please fill out this field
Please fill out this field
Please fill out this field
By continuing you agree to our Terms of use and Privacy Policy.
Enjoy the journey to finding a new home! Discover amazing properties and never miss on a good deal
Listing courtesy of:
ENGEL & VOLKERS OTTAWA
ENGEL & VOLKERS OTTAWA
 This REALTOR.ca listing content is owned and licensed by REALTOR® members of The Canadian Real Estate Association.
This REALTOR.ca listing content is owned and licensed by REALTOR® members of The Canadian Real Estate Association.



