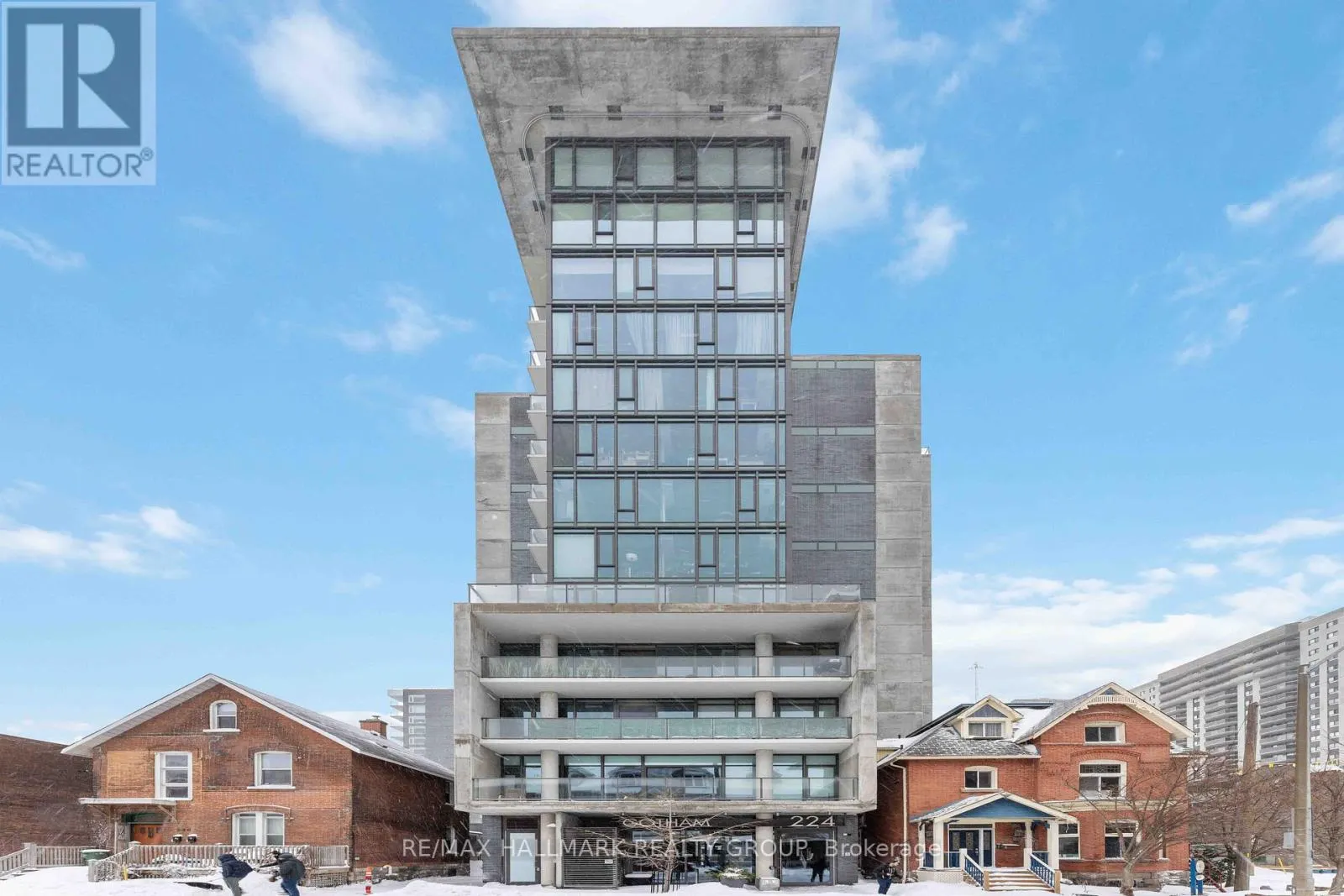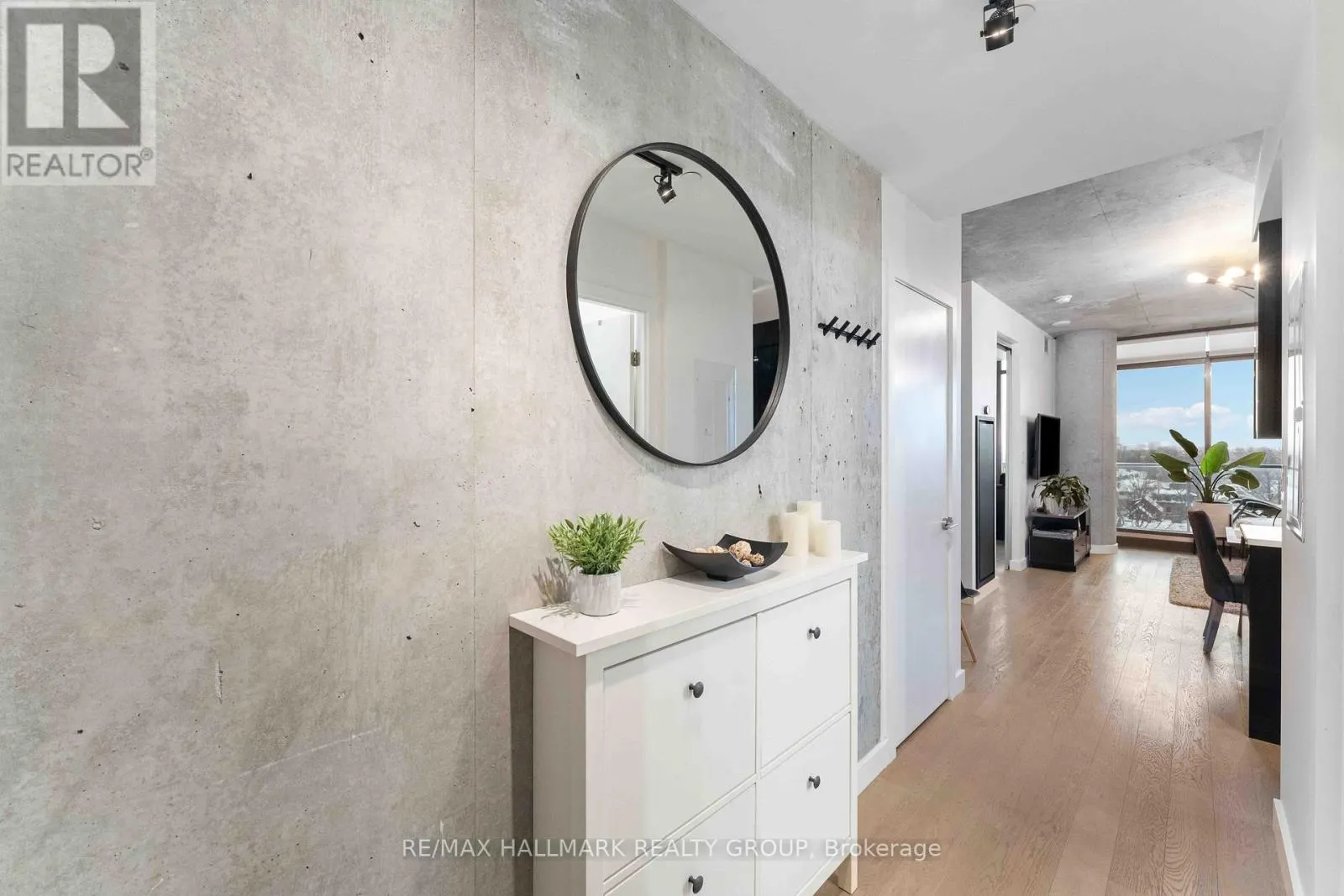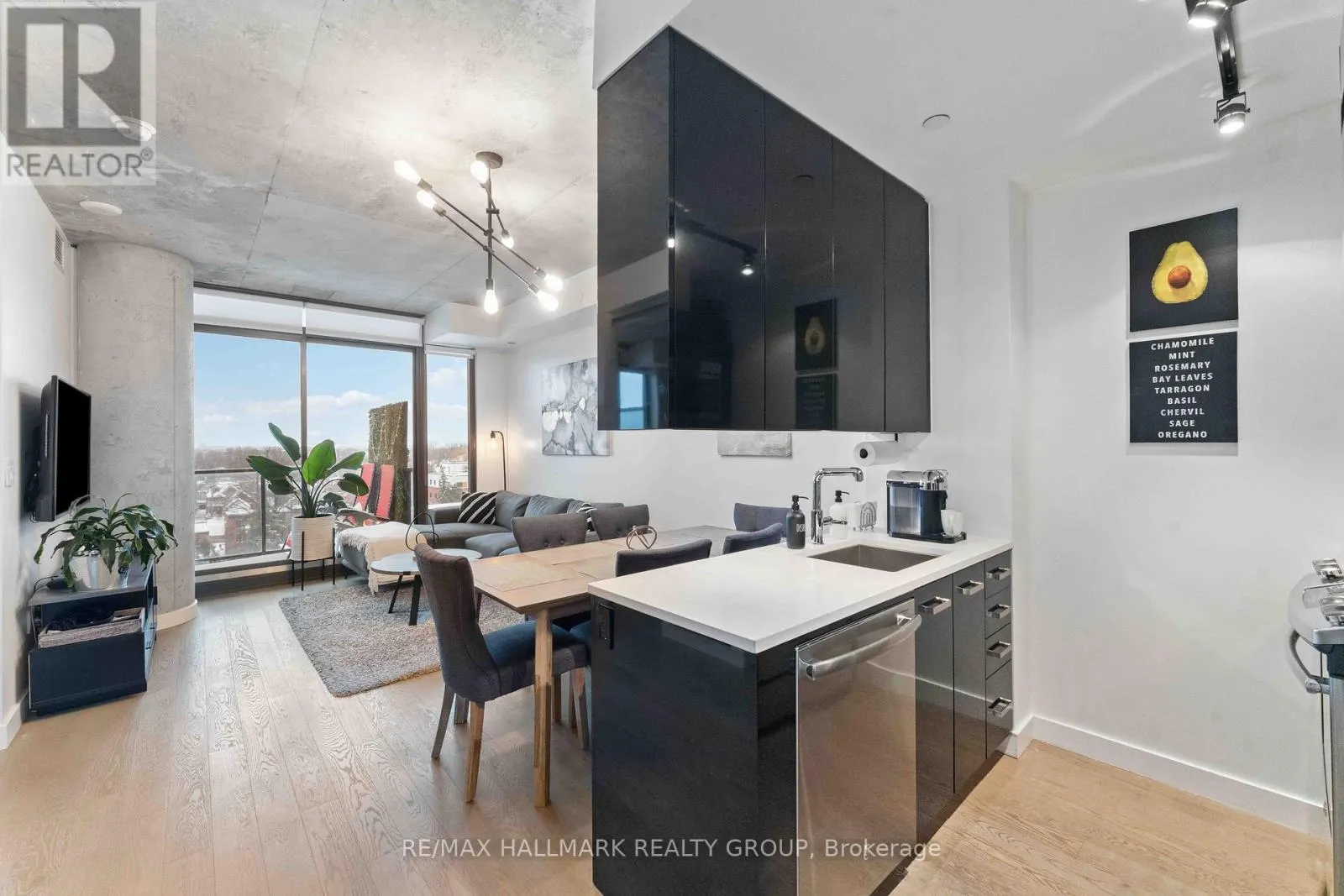903 - 224 LYON STREET N
Ottawa, 4102 - Ottawa Centre K1R0C1
MLS® x12411276
· 1 day on website
$2,000
Condo
Rent
Beds
Beds · 1
Baths
Baths · 1.0
Sqft
Sqft · 600 - 699
903 - 224 LYON STREET N
Ottawa, 4102 - Ottawa Centre K1R0C1
Ottawa, 4102 - Ottawa Centre K1R0C1
No obligation In-Person or Video Chat Tour
Beds
Beds · 1
Baths
Baths · 1.0
Sqft
Sqft · 600 - 699
Description
Welcome to the Gotham! This modern and bright executive one plus den condo features state of the art finishes and practical luxury in the heart of the city. The sweeping panoramic glass wall provides an unobstructed southeastern views. This unit boasts unique exposed concrete ceiling, den/work from ...home space, gas stove, stainless steel appliances, custom blinds, BBQ gas hook up on 128sqft balcony, ample in-unit storage and laundry. This building comes with concierge service, 24hr security, party room with full kitchen and outdoor patio. Minutes away from LRT station, Parliament Hill, ByWard Market, the Ottawa River walk/bike paths, shops, restaurants, cafes, fitness center and night life. (id:10452)
General
Type
Condo
Style
Apartment
Year Built
-
Square Footage
600 - 699 sqft
Taxes
-
Maintenance Fee
-
Full Property Details
Interior
Bedrooms
1
Bedrooms Plus
0
Washrooms
1.0
Square Footage
600 - 699 sqft
Heating Source
Natural gas
Heating Type
Heat Pump
Kitchens
1
Full Bathrooms
1
Half Bathrooms
0
Bedrooms
1
Bedrooms Plus
0
Washrooms
1.0
Square Footage
600 - 699 sqft
Heating Source
Natural gas
Heating Type
Heat Pump
Kitchens
1
Full Bathrooms
1
Half Bathrooms
0
Exterior
Parking Spaces
0
Garage Spaces Y/N
Yes
Land Amenities
Public Transit, Park
Parking Spaces
0
Garage Spaces Y/N
Yes
Land Amenities
Public Transit, Park
Building Description
Style
Apartment
Home Type
Condo
Subtype
Condo Apt
Exterior
Brick, Concrete
Style
Apartment
Home Type
Condo
Subtype
Condo Apt
Exterior
Brick, Concrete
Community
Community
4102 - Ottawa Centre
Area Code
Ottawa
Features
Pets not Allowed
Community
4102 - Ottawa Centre
Area Code
Ottawa
Features
Pets not Allowed
Other
Pets
No
Pets
No
Room Types
Bedroom
-
Dimensions 2.74 m x 3.37 m
99.39 sqft
Den
-
Dimensions 2.79 m x 2.15 m
64.57 sqft
Kitchen
-
Dimensions Measurements not available x Measurements not available
0 sqft
Living room
-
Dimensions 3.47 m x 4.95 m
184.89 sqft

Ahmad Nawaz
Enjoy the journey to finding a new home! Discover amazing properties and never miss on a good deal
No obligation In-Person or Video Chat Tour
Sign up and ask a question
Please fill out this field
Please fill out this field
Please fill out this field
Please fill out this field
By continuing you agree to our Terms of use and Privacy Policy.
Enjoy the journey to finding a new home! Discover amazing properties and never miss on a good deal
Listing courtesy of:
RE/MAX HALLMARK REALTY GROUP
RE/MAX HALLMARK REALTY GROUP
 This REALTOR.ca listing content is owned and licensed by REALTOR® members of The Canadian Real Estate Association.
This REALTOR.ca listing content is owned and licensed by REALTOR® members of The Canadian Real Estate Association.



