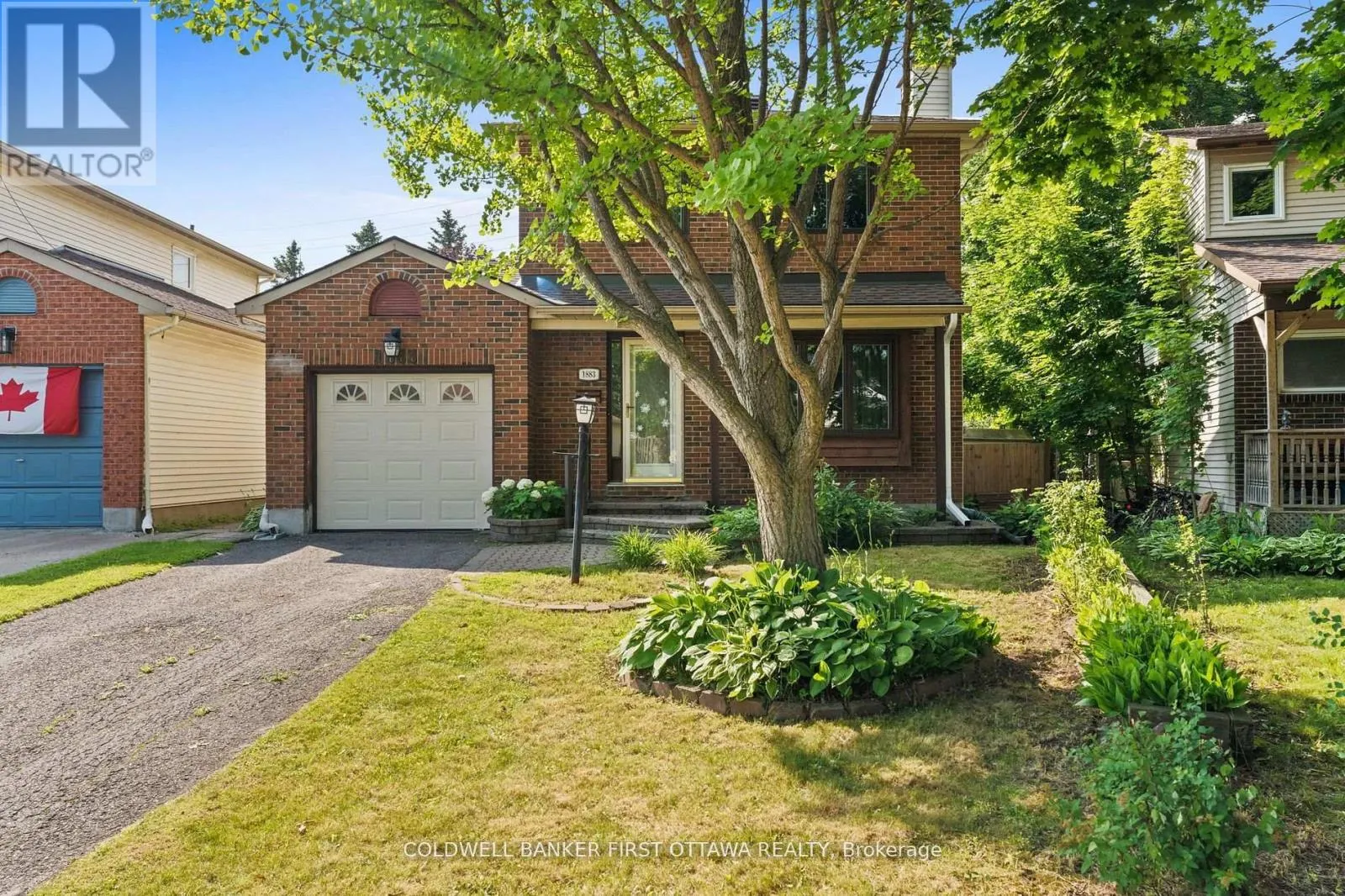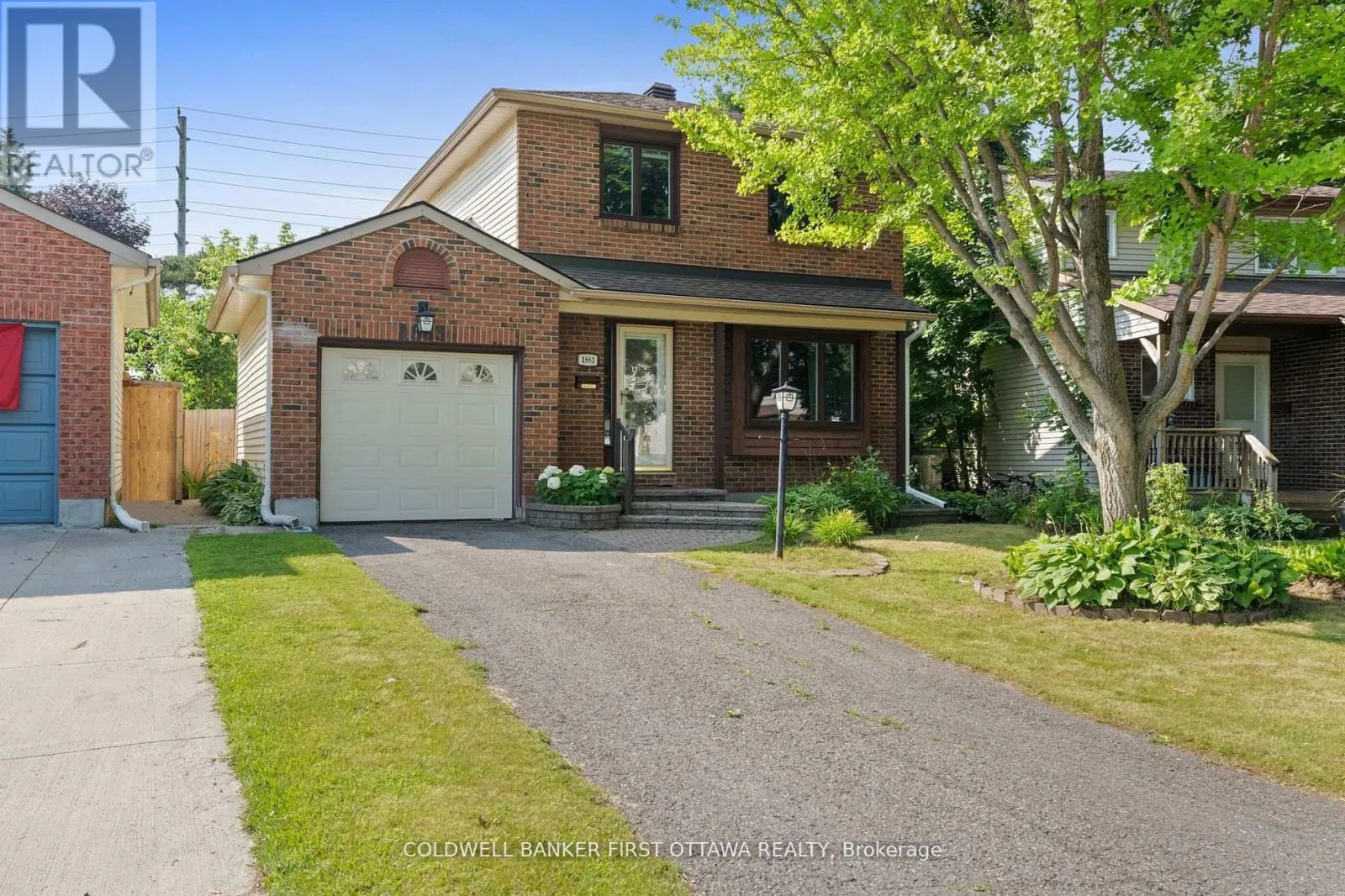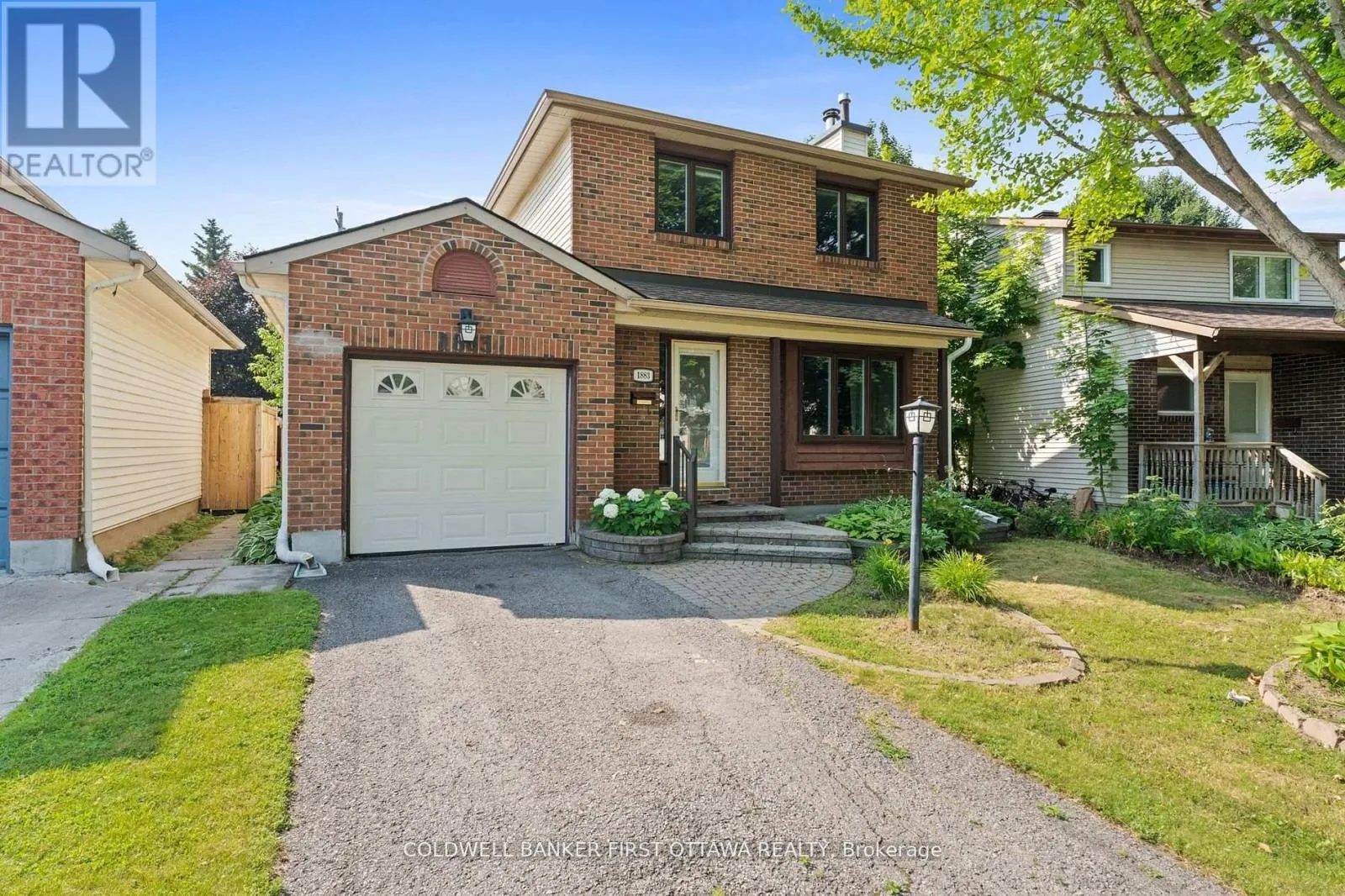1883 DES PRAIRIES AVENUE
Ottawa, 1104 - Queenswood Heights South K1E2R5
MLS® x12414020
· 1 day on website
$625,000
House
Sale
Beds
Beds · 3
Baths
Baths · 1.5
Sqft
Sqft · 1100 - 1500
1883 DES PRAIRIES AVENUE
Ottawa, 1104 - Queenswood Heights South K1E2R5
Ottawa, 1104 - Queenswood Heights South K1E2R5
No obligation In-Person or Video Chat Tour
Beds
Beds · 3
Baths
Baths · 1.5
Sqft
Sqft · 1100 - 1500
Description
Nestled on a tranquil 150-foot-deep lot with no rear neighbors, this impeccably updated 3-bedroom, 2-bathroom home in Orléans offers modern elegance and an ideal layout. The renovated kitchen features quartz countertops, stainless steel appliances, and ample custom cabinetry, while the sun-drenched ...open-concept main floor showcases hardwood floors, a cozy fireplace, and a charming bay window. Ideally located near top-schools, parks, Place Orléans Shopping Centre, Petrie Islands beaches, and transit, this move-in-ready gem combines serene living with unbeatable convenience. (id:10452)
General
Type
House
Style
House
Year Built
-
Square Footage
1100 - 1500 sqft
Taxes
-
Maintenance Fee
-
Full Property Details
Interior
Bedrooms
3
Bedrooms Plus
0
Washrooms
1.5
Square Footage
1100 - 1500 sqft
Basement
Unfinished
Heating Source
Natural gas
Heating Type
Forced air
Air Conditioning
Central air conditioning
Kitchens
1
Full Bathrooms
2
Half Bathrooms
1
Bedrooms
3
Bedrooms Plus
0
Washrooms
1.5
Square Footage
1100 - 1500 sqft
Basement
Unfinished
Heating Source
Natural gas
Heating Type
Forced air
Air Conditioning
Central air conditioning
Kitchens
1
Full Bathrooms
2
Half Bathrooms
1
Exterior
Acreage
29.4 x 149.7 FT
Parking Spaces
2
Garage Spaces Y/N
Yes
Zoning Description
RESIDENTIAL
Land Amenities
Public Transit, Park
Acreage
29.4 x 149.7 FT
Parking Spaces
2
Garage Spaces Y/N
Yes
Zoning Description
RESIDENTIAL
Land Amenities
Public Transit, Park
Building Description
Style
House
Home Type
House
Subtype
House
Exterior
Brick
Sewers
Sanitary sewer
Water Supply
Municipal water
Style
House
Home Type
House
Subtype
House
Exterior
Brick
Sewers
Sanitary sewer
Water Supply
Municipal water
Community
Community
1104 - Queenswood Heights South
Area Code
Ottawa
Community
1104 - Queenswood Heights South
Area Code
Ottawa
Room Types
Bathroom
-
Dimensions Measurements not available x Measurements not available
0 sqft
Bedroom
-
Dimensions 3.32 m x 2.84 m
101.49 sqft
Bedroom
-
Dimensions 4.67 m x 3.83 m
192.52 sqft
Dining room
-
Dimensions 4.06 m x 3.45 m
150.77 sqft
Family room
-
Dimensions 5.56 m x 5.2 m
311.21 sqft
Foyer
-
Dimensions Measurements not available x Measurements not available
0 sqft
Laundry room
-
Dimensions 2.41 m x 2.03 m
52.66 sqft
Living room
-
Dimensions 4.67 m x 3.45 m
173.42 sqft
Other
-
Dimensions Measurements not available x Measurements not available
0 sqft
Primary Bedroom
-
Dimensions 5.05 m x 3.53 m
191.88 sqft
Utility room
-
Dimensions Measurements not available x Measurements not available
0 sqft
Est. mortgage
$2,371/mo

Ahmad Nawaz
Enjoy the journey to finding a new home! Discover amazing properties and never miss on a good deal
No obligation In-Person or Video Chat Tour
Sign up and ask a question
Please fill out this field
Please fill out this field
Please fill out this field
Please fill out this field
By continuing you agree to our Terms of use and Privacy Policy.
Enjoy the journey to finding a new home! Discover amazing properties and never miss on a good deal
Listing courtesy of:
COLDWELL BANKER FIRST OTTAWA REALTY
COLDWELL BANKER FIRST OTTAWA REALTY
 This REALTOR.ca listing content is owned and licensed by REALTOR® members of The Canadian Real Estate Association.
This REALTOR.ca listing content is owned and licensed by REALTOR® members of The Canadian Real Estate Association.



