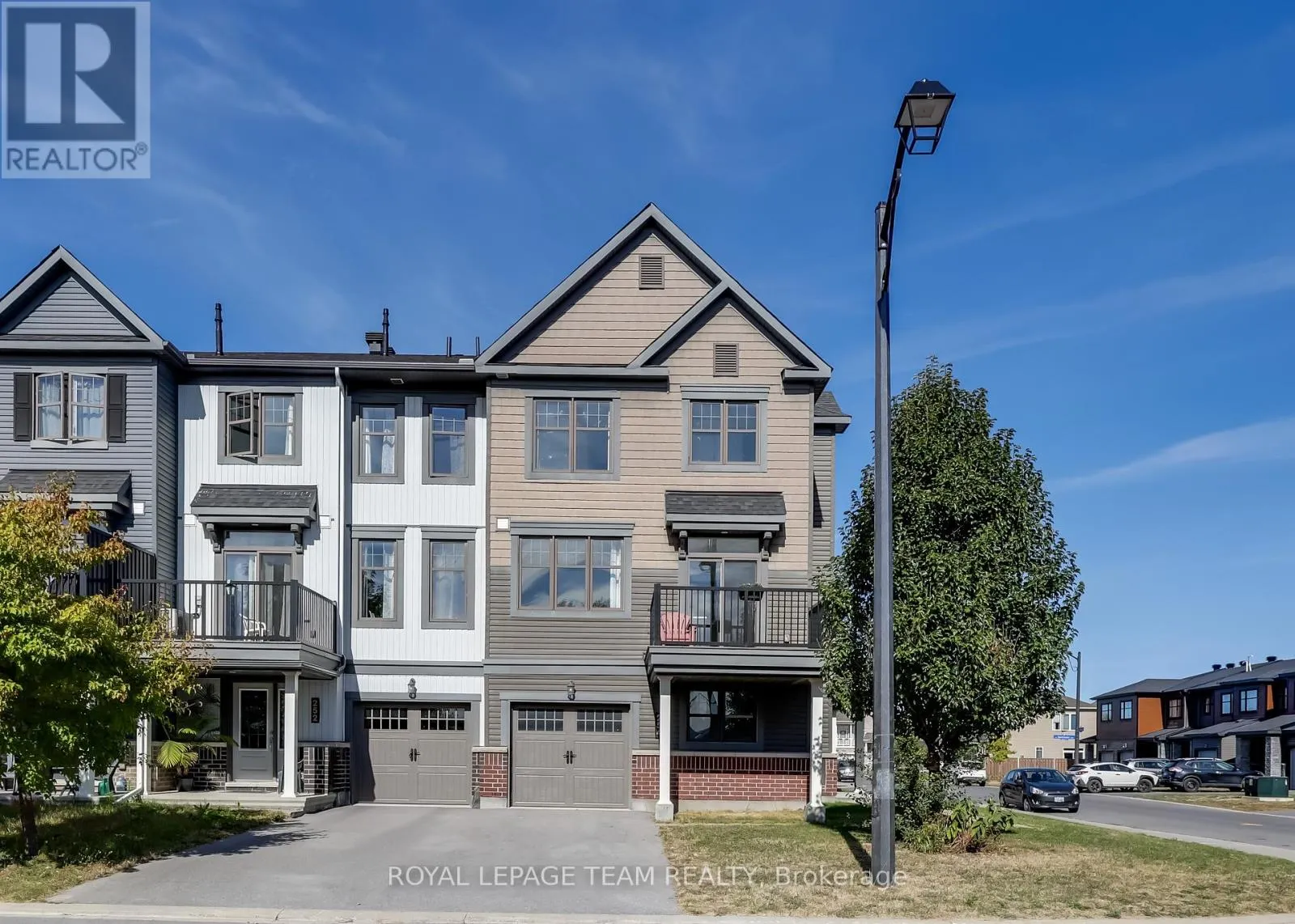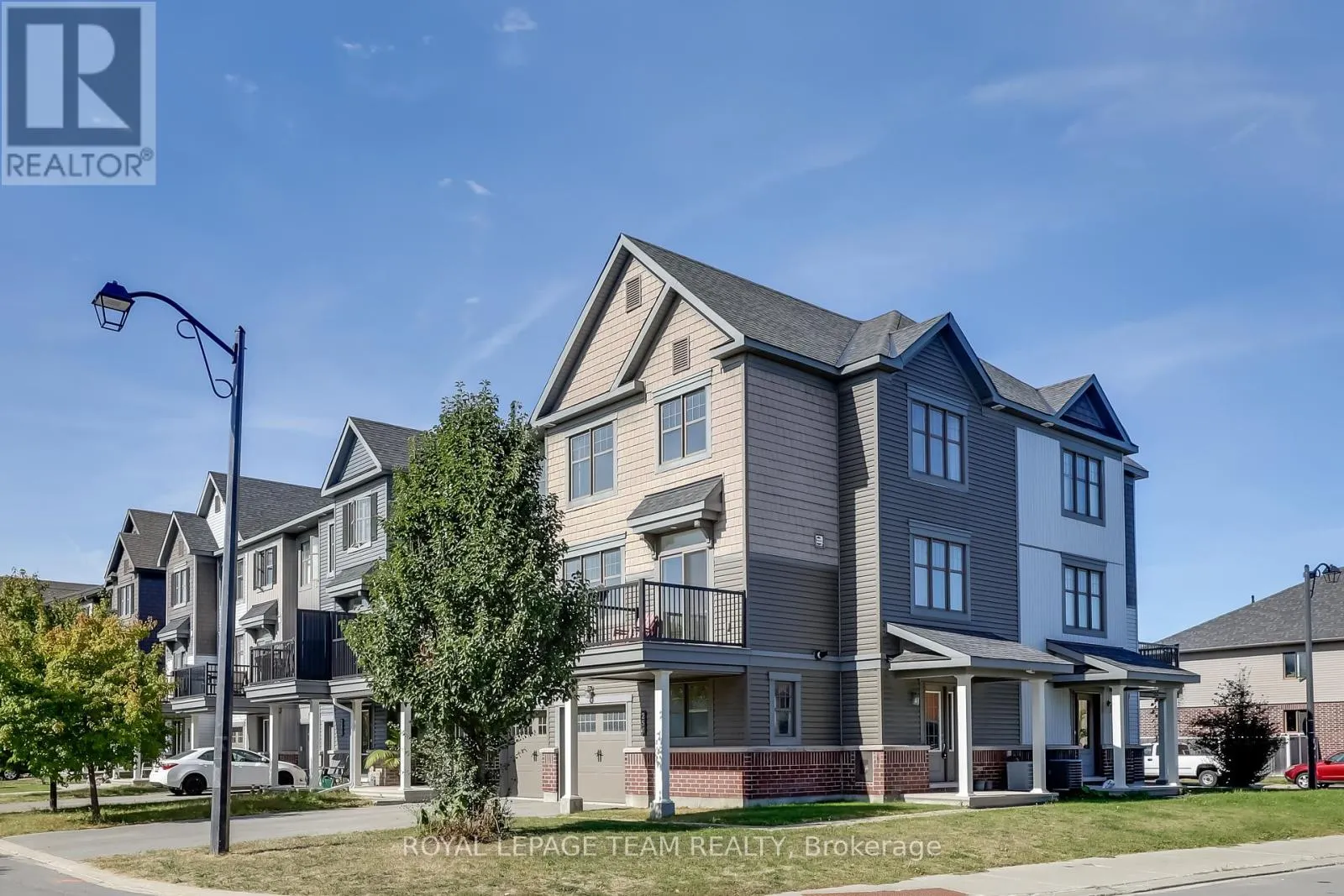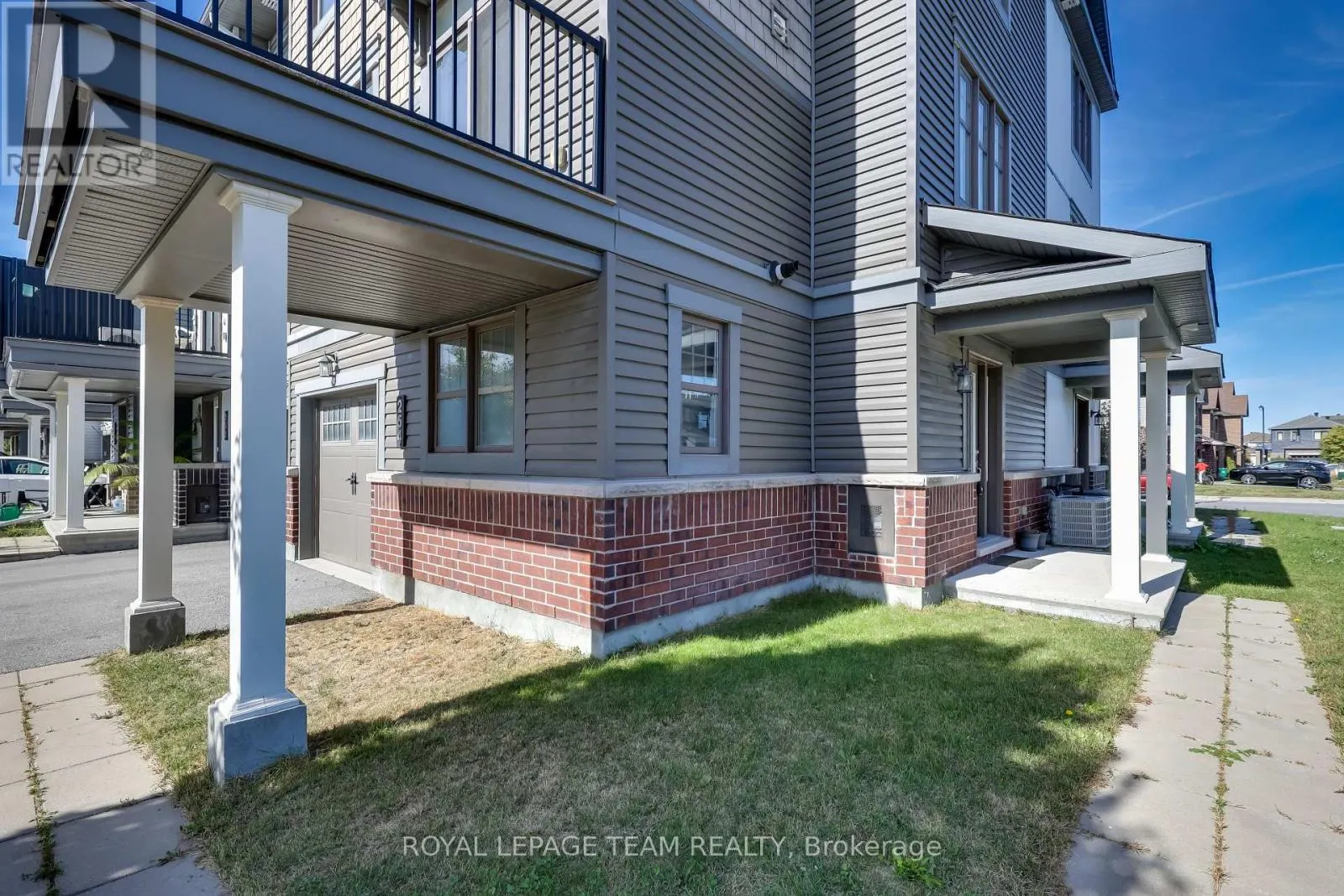254 HALYARD WAY
Ottawa, 9007 - Kanata - Kanata Lakes/Heritage Hills K2T0L3
MLS® x12419985
· 11 hours on website
$2,550
Townhome
Rent
Beds
Beds · 3
Baths
Baths · 2.5
Sqft
Sqft · 1100 - 1500
254 HALYARD WAY
Ottawa, 9007 - Kanata - Kanata Lakes/Heritage Hills K2T0L3
Ottawa, 9007 - Kanata - Kanata Lakes/Heritage Hills K2T0L3
No obligation In-Person or Video Chat Tour
Beds
Beds · 3
Baths
Baths · 2.5
Sqft
Sqft · 1100 - 1500
Description
Rarely offered MINTO 3-storey End-Unit Townhouse on a premier lot with over $25K in upgrades, this sun-filled home blends modern style, space, and convenience in Kanata's sought-after Arcadia community. Facing a beautiful park with southern exposure and side views of the pond, it enjoys abundant nat...ural light and extra privacy. The entry level features a versatile den ideal for a home office or gym, plus direct access to an oversized garage with space for a car, bikes, and storage. The main level showcases an open-concept layout with 9-foot ceilings, pot lights, and upgraded oak hardwood and ceramic flooring. The contemporary kitchen includes upgraded cabinets, backsplash, stainless steel appliances, and a central island that doubles as a breakfast bar. Patio doors open to a south-facing oversized balcony overlooking the park, perfect for morning coffee or evening relaxation. The adjoining living and dining areas are bright, with large windows creating a seamless flow. Upstairs, the primary suite offers a walk-in closet and a modern ensuite, while two additional bedrooms share a full bathroom. A laundry area completes this level, adding everyday convenience. Energy-efficient features include LEED certification, an on-demand water heater, and a high-efficiency furnace. The Arcadia neighbourhood provides family-friendly amenities such as parks, sports fields, trails, and access to the Carp River Corridor. The location is unbeatable: steps to Tanger Outlets, Canadian Tire Centre, and minutes to Kanata Centrum with restaurants, coffee shops, and a movie theatre. Quick access to Highway 417 connects you easily to the rest of Ottawa, while Kanata North Research Park and the Carling DND Campus are just a short drive away. Appliances, including fridge, stove, dishwasher, washer, dryer, central A/C and garage opener are included. Vacant and move-in ready, this is a must-see rental for anyone seeking value, comfort, and convenience in Ottawa's thriving west end. (id:10452)
General
Type
Townhome
Style
Row / Townhouse
Year Built
-
Square Footage
1100 - 1500 sqft
Taxes
-
Maintenance Fee
-
Full Property Details
Interior
Bedrooms
3
Bedrooms Plus
0
Washrooms
2.5
Square Footage
1100 - 1500 sqft
Heating Source
Natural gas
Heating Type
Forced air
Air Conditioning
Central air conditioning
Kitchens
1
Full Bathrooms
3
Half Bathrooms
1
Bedrooms
3
Bedrooms Plus
0
Washrooms
2.5
Square Footage
1100 - 1500 sqft
Heating Source
Natural gas
Heating Type
Forced air
Air Conditioning
Central air conditioning
Kitchens
1
Full Bathrooms
3
Half Bathrooms
1
Exterior
Parking Spaces
3
Garage Spaces Y/N
Yes
Land Amenities
Public Transit, Park
Parking Spaces
3
Garage Spaces Y/N
Yes
Land Amenities
Public Transit, Park
Building Description
Style
Row / Townhouse
Home Type
Townhome
Subtype
Att/Row/Townhouse
Exterior
Brick, Vinyl siding
Sewers
Sanitary sewer
Water Supply
Municipal water
Style
Row / Townhouse
Home Type
Townhome
Subtype
Att/Row/Townhouse
Exterior
Brick, Vinyl siding
Sewers
Sanitary sewer
Water Supply
Municipal water
Community
Community
9007 - Kanata - Kanata Lakes/Heritage Hills
Area Code
Ottawa
Features
School Bus
Community
9007 - Kanata - Kanata Lakes/Heritage Hills
Area Code
Ottawa
Features
School Bus
Room Types
Bathroom
-
Dimensions Measurements not available x Measurements not available
0 sqft
Bedroom 2
-
Dimensions 2.87 m x 2.84 m
87.73 sqft
Bedroom 3
-
Dimensions 2.87 m x 2.54 m
78.47 sqft
Dining room
-
Dimensions 3.35 m x 3.05 m
109.98 sqft
Foyer
-
Dimensions Measurements not available x Measurements not available
0 sqft
Kitchen
-
Dimensions 3 m x 2.69 m
86.86 sqft
Laundry room
-
Dimensions Measurements not available x Measurements not available
0 sqft
Living room
-
Dimensions 5.23 m x 3.35 m
188.59 sqft
Office
-
Dimensions 2.92 m x 2.87 m
90.21 sqft
Primary Bedroom
-
Dimensions 3.2 m x 3.05 m
105.06 sqft
Utility room
-
Dimensions Measurements not available x Measurements not available
0 sqft

Ahmad Nawaz
Enjoy the journey to finding a new home! Discover amazing properties and never miss on a good deal
No obligation In-Person or Video Chat Tour
Sign up and ask a question
Please fill out this field
Please fill out this field
Please fill out this field
Please fill out this field
By continuing you agree to our Terms of use and Privacy Policy.
Enjoy the journey to finding a new home! Discover amazing properties and never miss on a good deal
Listing courtesy of:
ROYAL LEPAGE TEAM REALTY
ROYAL LEPAGE TEAM REALTY
 This REALTOR.ca listing content is owned and licensed by REALTOR® members of The Canadian Real Estate Association.
This REALTOR.ca listing content is owned and licensed by REALTOR® members of The Canadian Real Estate Association.



