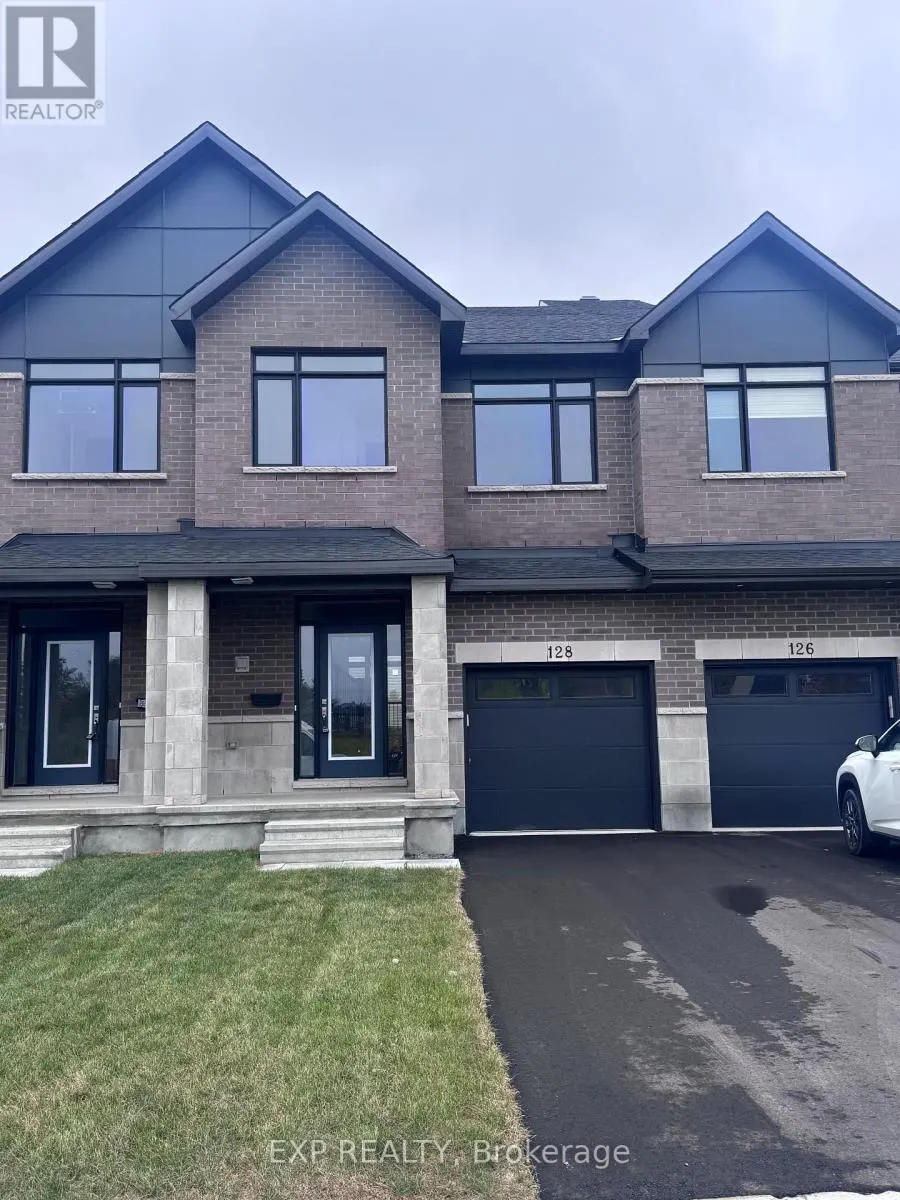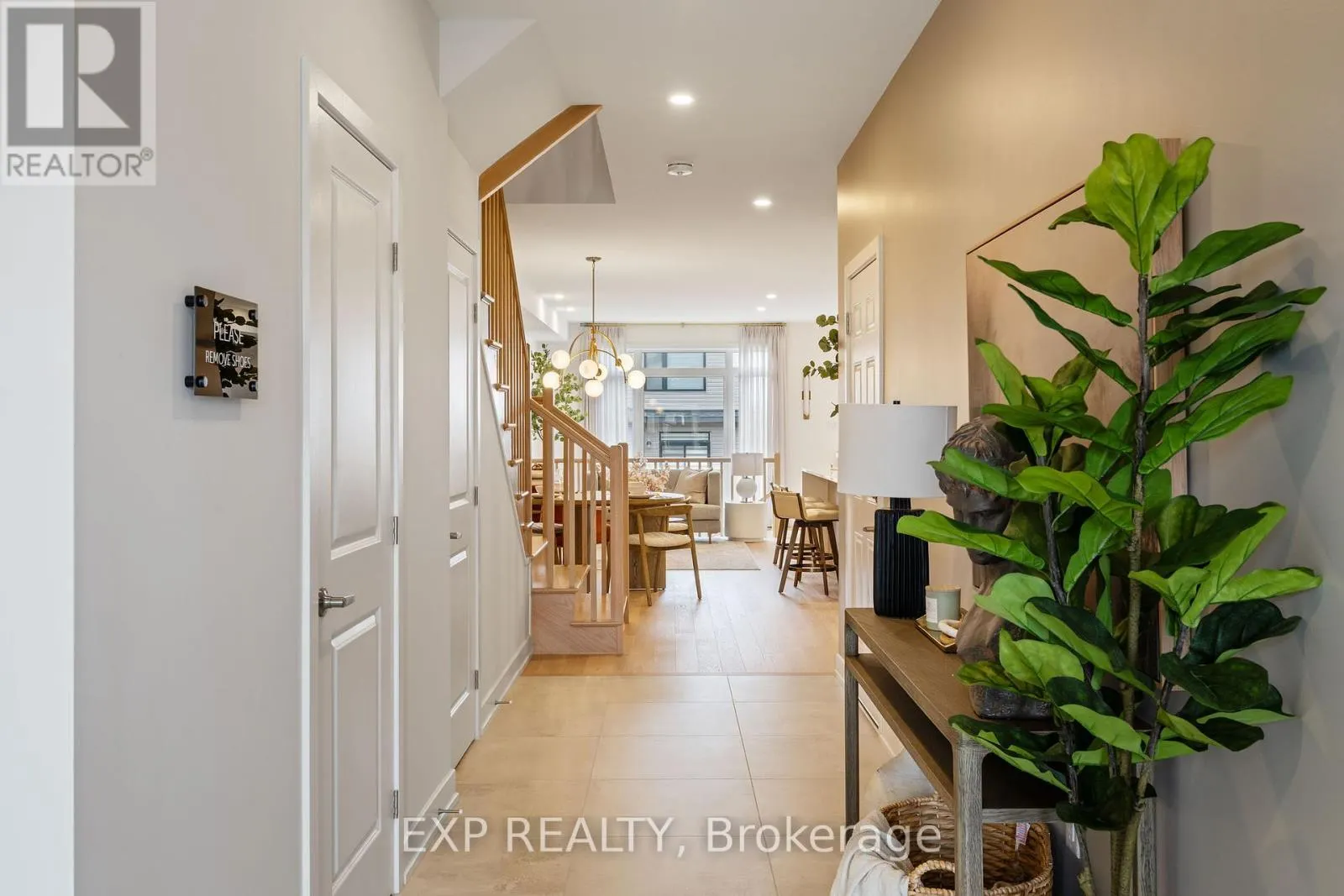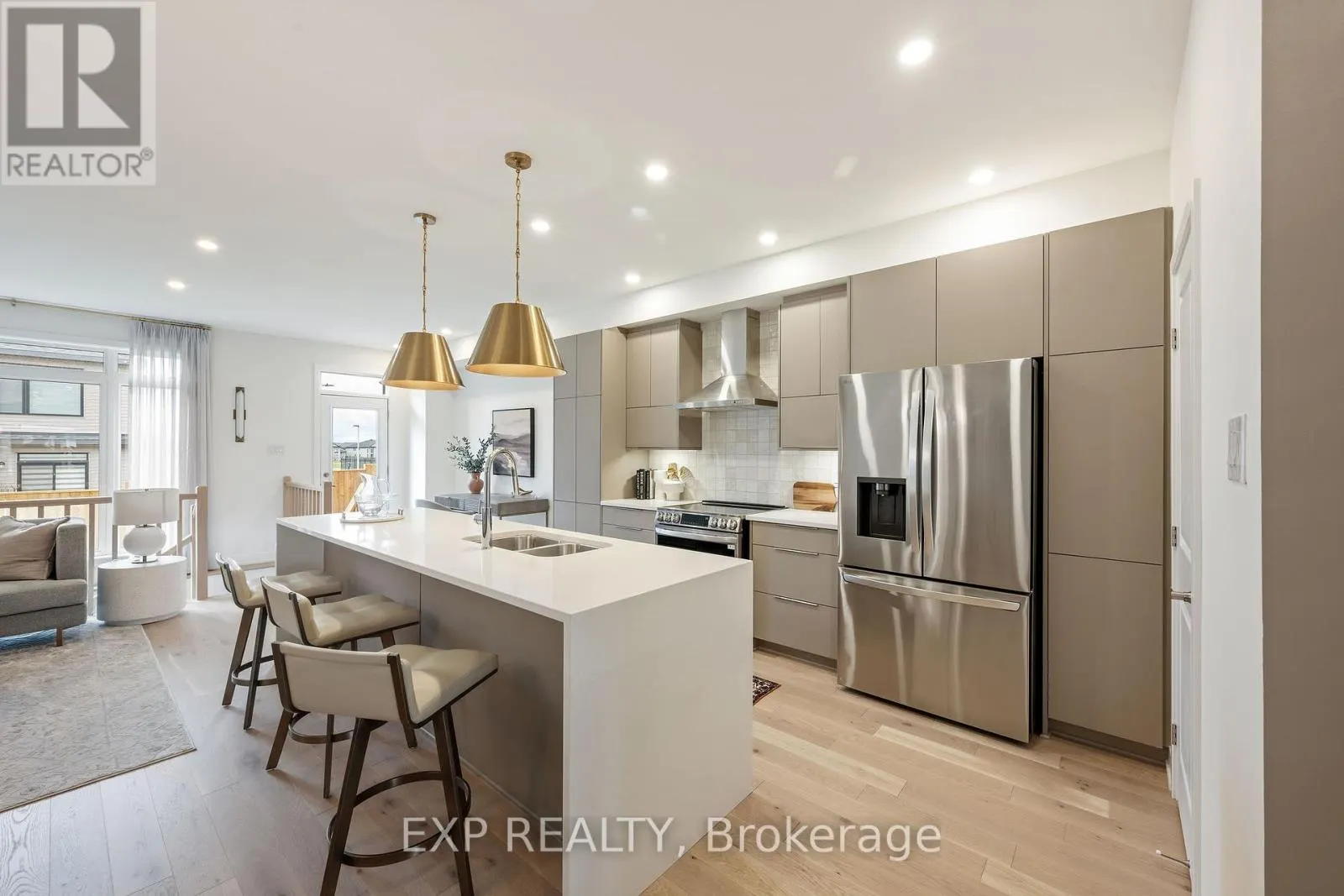128 SENCHA TERRACE
Ottawa, 7704 - Barrhaven - Heritage Park K2J6Z2
MLS® x12429750
· 12 hours on website
$689,900
Townhome
Sale
Beds
Beds · 3
Baths
Baths · 2.5
Sqft
Sqft · 1500 - 2000
128 SENCHA TERRACE
Ottawa, 7704 - Barrhaven - Heritage Park K2J6Z2
Ottawa, 7704 - Barrhaven - Heritage Park K2J6Z2
No obligation In-Person or Video Chat Tour
Beds
Beds · 3
Baths
Baths · 2.5
Sqft
Sqft · 1500 - 2000
Description
Welcome to this stunning brand-new 3-bedroom luxury townhome located in the neighbourhood of Barrhaven's Heritage Park. With 9ft ceilings on the main floor, this home showcases high-end finishes throughout, including upgraded hardwood flooring on the main level, smooth ceilings, pot lights, and a la...rge window at the back of the house to allow loads of natural light to flow into the home. The open kitchen features upgraded quartz countertops, sleek tile backsplash, brand-new luxury stainless steel appliances, and a large island with an extended breakfast bar. For added convenience and organization, a large walk-in pantry with abundant shelving is located adjacent to the kitchen. On the second level, you'll find a generously sized primary bedroom, complete with a walk-in closet and a luxury primary ensuite with a double-sink vanity, quartz countertops, a walk-in shower, and built-in shelving. All bathrooms feature upgraded tile floors and upgraded quartz countertops for a consistent, high-end look. The staircase at the back of the house leads to a large, finished family room in the basement, providing ample extra living space for movies, games, or quiet relaxation. With the modern linear electric fireplace, there is added warmth to the space for winter days or nights. Added features include central air conditioning, a humidifier on the furnace, and an HRV system for year-round comfort. Ideally located near schools, shopping, and transit, this home offers a lovely blend of style and comfort. Interior photos are of a model home; finishes, paint, appliances, light fixtures, and upgrades vary. (id:10452)
General
Type
Townhome
Style
Row / Townhouse
Year Built
-
Square Footage
1500 - 2000 sqft
Taxes
-
Maintenance Fee
-
Full Property Details
Interior
Bedrooms
3
Washrooms
2.5
Square Footage
1500 - 2000 sqft
Basement
Finished
Heating Source
Natural gas
Heating Type
Forced air
Air Conditioning
Central air conditioning
Kitchens
1
Full Bathrooms
3
Half Bathrooms
1
Fireplace Type
Insert
Flooring Type
Hardwood, Carpeted, Ceramic
Bedrooms
3
Washrooms
2.5
Square Footage
1500 - 2000 sqft
Basement
Finished
Heating Source
Natural gas
Heating Type
Forced air
Air Conditioning
Central air conditioning
Kitchens
1
Full Bathrooms
3
Half Bathrooms
1
Fireplace Type
Insert
Flooring Type
Hardwood, Carpeted, Ceramic
Exterior
Acreage
20 x 88.5 FT
Parking Spaces
2
Garage Spaces Y/N
Yes
Acreage
20 x 88.5 FT
Parking Spaces
2
Garage Spaces Y/N
Yes
Building Description
Style
Row / Townhouse
Home Type
Townhome
Subtype
Att/Row/Townhouse
Exterior
Brick, Vinyl siding
Sewers
Sanitary sewer
Water Supply
Municipal water
Style
Row / Townhouse
Home Type
Townhome
Subtype
Att/Row/Townhouse
Exterior
Brick, Vinyl siding
Sewers
Sanitary sewer
Water Supply
Municipal water
Community
Community
7704 - Barrhaven - Heritage Park
Area Code
Ottawa
Community
7704 - Barrhaven - Heritage Park
Area Code
Ottawa
Room Types
Bathroom
-
Dimensions Measurements not available x Measurements not available
0 sqft
Bedroom 2
-
Dimensions Measurements not available x Measurements not available
0 sqft
Bedroom 3
-
Dimensions Measurements not available x Measurements not available
0 sqft
Dining room
-
Dimensions Measurements not available x Measurements not available
0 sqft
Kitchen
-
Dimensions Measurements not available x Measurements not available
0 sqft
Laundry room
-
Dimensions Measurements not available x Measurements not available
0 sqft
Living room
-
Dimensions 3.03 m x 5.89 m
192.1 sqft
Primary Bedroom
-
Dimensions Measurements not available x Measurements not available
0 sqft
Recreational, Games room
-
Dimensions Measurements not available x Measurements not available
0 sqft
Est. mortgage
$2,617/mo

Ahmad Nawaz
Enjoy the journey to finding a new home! Discover amazing properties and never miss on a good deal
No obligation In-Person or Video Chat Tour
Sign up and ask a question
Please fill out this field
Please fill out this field
Please fill out this field
Please fill out this field
By continuing you agree to our Terms of use and Privacy Policy.
Enjoy the journey to finding a new home! Discover amazing properties and never miss on a good deal
Listing courtesy of:
EXP REALTY
EXP REALTY
 This REALTOR.ca listing content is owned and licensed by REALTOR® members of The Canadian Real Estate Association.
This REALTOR.ca listing content is owned and licensed by REALTOR® members of The Canadian Real Estate Association.



