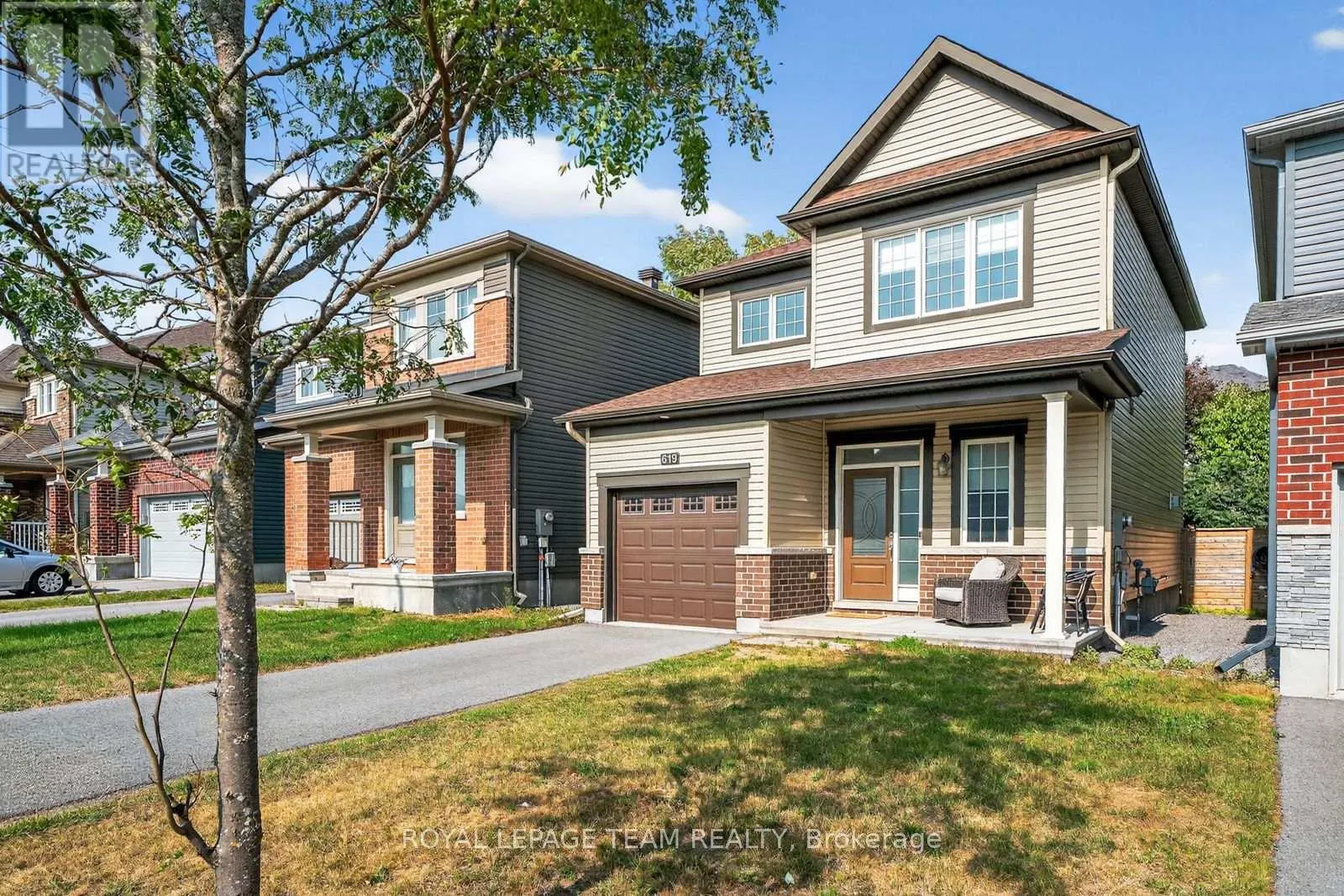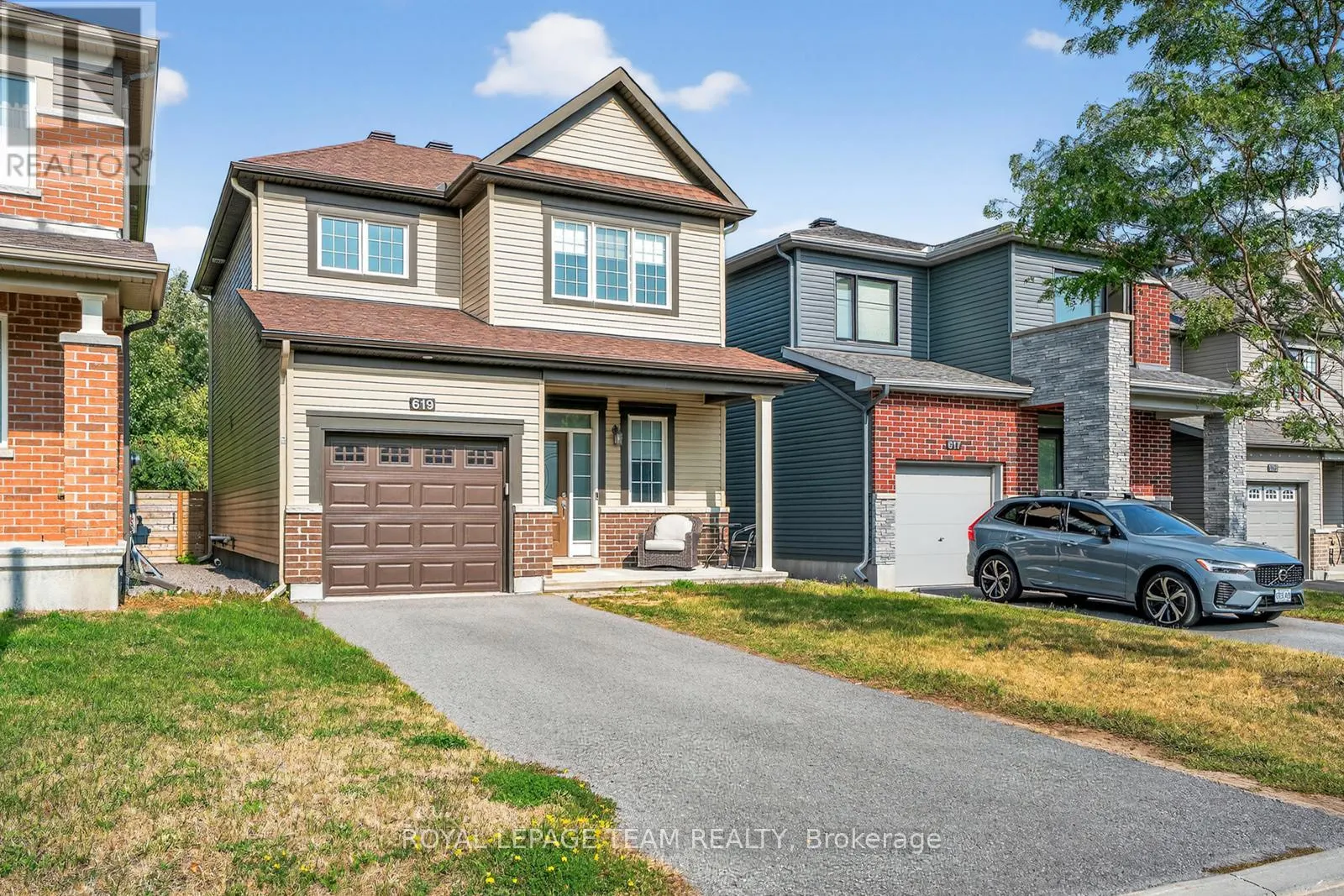619 GERANIUM WALK
Ottawa, 8211 - Stittsville (North) K2S2J3
MLS® x12430887
· 14 hours on website
$2,950
House
Rent
Beds
Beds · 3
Baths
Baths · 2.5
Sqft
Sqft · 1100 - 1500
619 GERANIUM WALK
Ottawa, 8211 - Stittsville (North) K2S2J3
Ottawa, 8211 - Stittsville (North) K2S2J3
No obligation In-Person or Video Chat Tour
Beds
Beds · 3
Baths
Baths · 2.5
Sqft
Sqft · 1100 - 1500
Description
Beautifully maintained Minto-built family home in the desirable Potter's Key community. Ideally located close to parks, schools, shopping, and restaurants along Main Street.This 3-bedroom, 3-bathroom home features numerous upgrades and a bright, neutral interior with 9 ft ceilings on the main level.... The welcoming foyer includes ceramic tile flooring, a double closet, and inside access to the garage. Hardwood floors flow through the main living areas, including the spacious great room with a gas fireplace and custom mantle.The open-concept kitchen offers stainless steel appliances, premium cabinetry, a marble tile backsplash, breakfast bar, and an eating area with sliding patio doors leading to the backyard.Upstairs features neutral carpeting, a generous primary bedroom with walk-in closet and 4-piece ensuite with double sinks and glass shower. Two additional bedrooms with double closets and a full 4-piece family bathroom complete the second level.Unfinished lower level provides ample storage and future potential. Move-in ready and perfect for families! (id:10452)
General
Type
House
Style
House
Year Built
-
Square Footage
1100 - 1500 sqft
Taxes
-
Maintenance Fee
-
Full Property Details
Interior
Bedrooms
3
Washrooms
2.5
Square Footage
1100 - 1500 sqft
Basement
Unfinished
Heating Source
Natural gas
Heating Type
Forced air
Air Conditioning
Central air conditioning
Kitchens
1
Full Bathrooms
3
Half Bathrooms
1
Bedrooms
3
Washrooms
2.5
Square Footage
1100 - 1500 sqft
Basement
Unfinished
Heating Source
Natural gas
Heating Type
Forced air
Air Conditioning
Central air conditioning
Kitchens
1
Full Bathrooms
3
Half Bathrooms
1
Exterior
Acreage
94 x 29 FT
Parking Spaces
3
Garage Spaces Y/N
Yes
Acreage
94 x 29 FT
Parking Spaces
3
Garage Spaces Y/N
Yes
Building Description
Style
House
Home Type
House
Subtype
House
Exterior
Brick
Sewers
Sanitary sewer
Water Supply
Municipal water
Style
House
Home Type
House
Subtype
House
Exterior
Brick
Sewers
Sanitary sewer
Water Supply
Municipal water
Community
Community
8211 - Stittsville (North)
Area Code
Ottawa
Community
8211 - Stittsville (North)
Area Code
Ottawa
Room Types
Bathroom
-
Dimensions 1 m x 2 m
21.53 sqft
Bathroom
-
Dimensions 2.6 m x 2.5 m
69.97 sqft
Bathroom
-
Dimensions 3 m x 2.4 m
77.5 sqft
Bedroom
-
Dimensions 3 m x 2.9 m
93.65 sqft
Bedroom
-
Dimensions 3.4 m x 3 m
109.79 sqft
Dining room
-
Dimensions 2.9 m x 2.4 m
74.92 sqft
Kitchen
-
Dimensions 3 m x 2.9 m
93.65 sqft
Living room
-
Dimensions 4.7 m x 3.8 m
192.24 sqft
Primary Bedroom
-
Dimensions 3.3 m x 4.2 m
149.19 sqft
Utility room
-
Dimensions Measurements not available x Measurements not available
0 sqft

Ahmad Nawaz
Enjoy the journey to finding a new home! Discover amazing properties and never miss on a good deal
No obligation In-Person or Video Chat Tour
Sign up and ask a question
Please fill out this field
Please fill out this field
Please fill out this field
Please fill out this field
By continuing you agree to our Terms of use and Privacy Policy.
Enjoy the journey to finding a new home! Discover amazing properties and never miss on a good deal
Listing courtesy of:
ROYAL LEPAGE TEAM REALTY
ROYAL LEPAGE TEAM REALTY
 This REALTOR.ca listing content is owned and licensed by REALTOR® members of The Canadian Real Estate Association.
This REALTOR.ca listing content is owned and licensed by REALTOR® members of The Canadian Real Estate Association.



