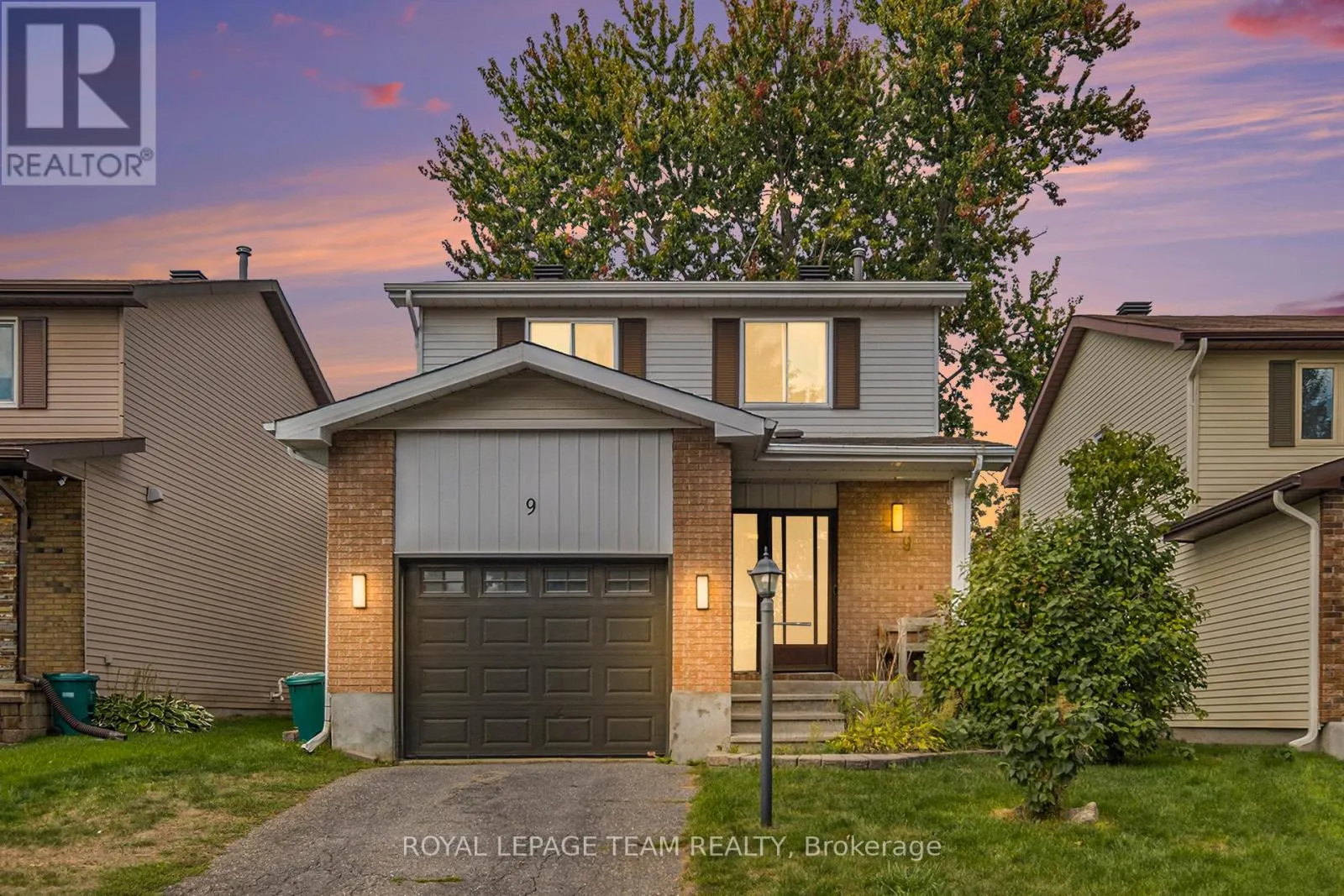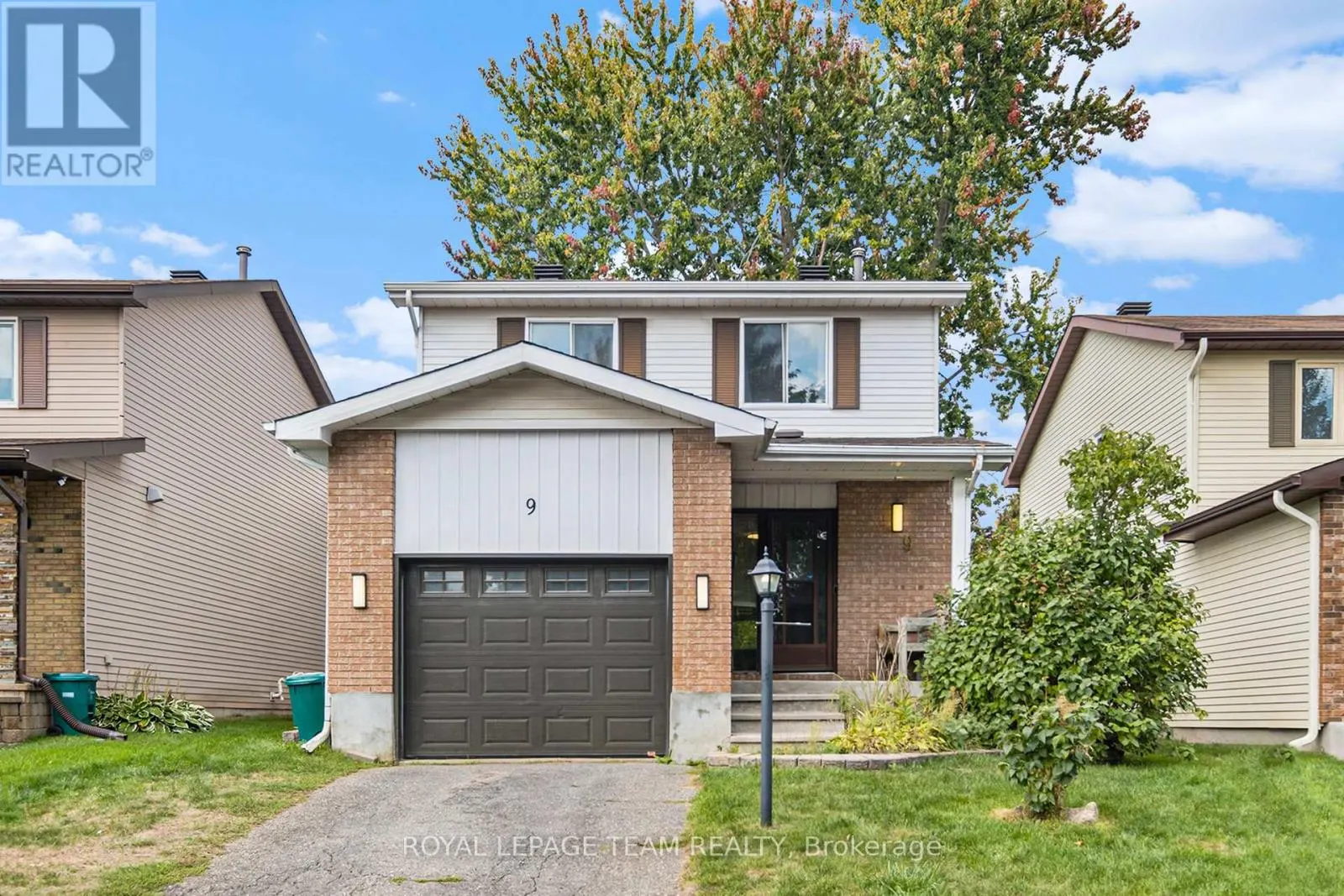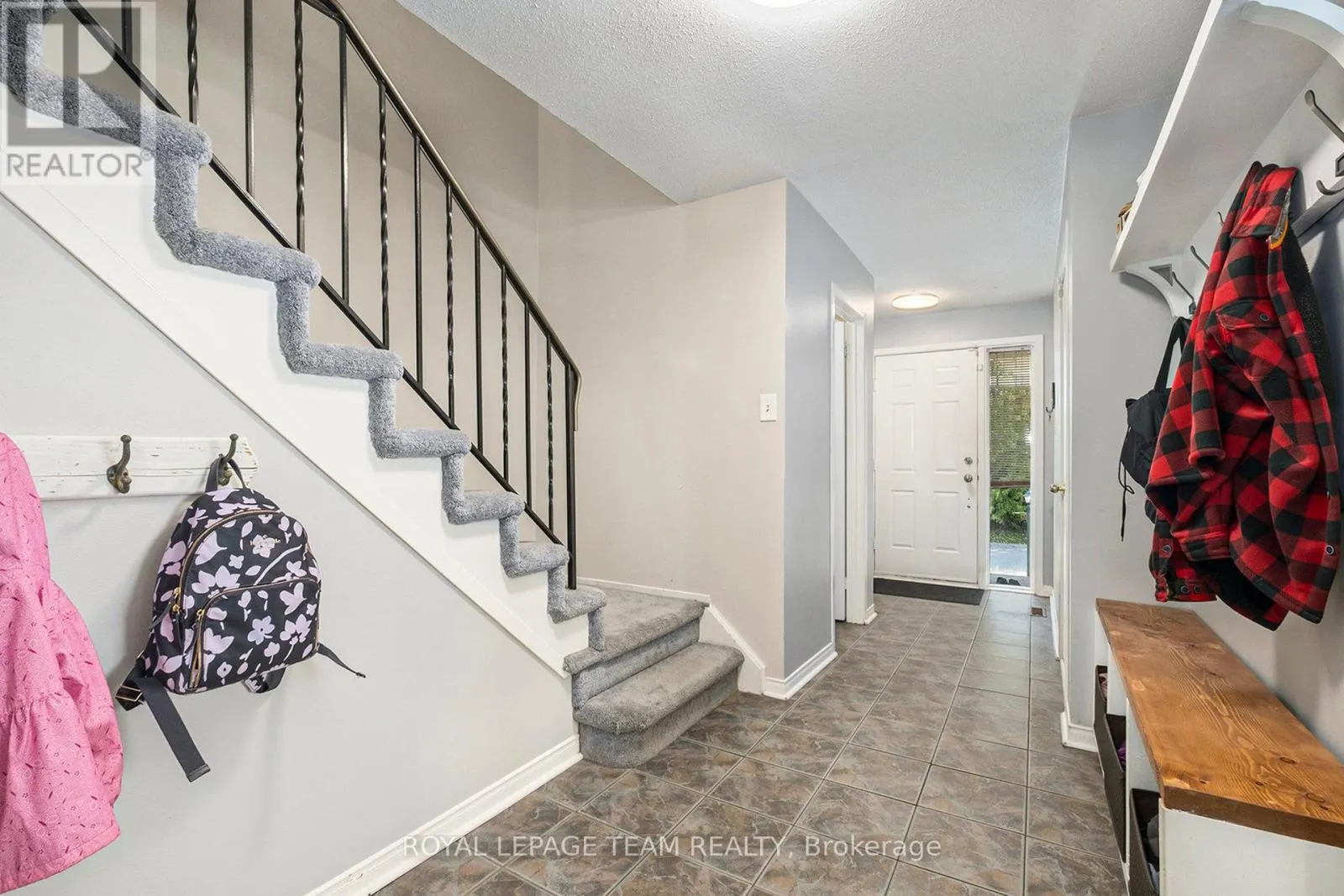9 GLACIER STREET S
Ottawa, 7705 - Barrhaven - On the Green K2J2M7
MLS® x12432796
· 10 hours on website
$679,000
House
Sale
Beds
Beds · 3
Baths
Baths · 2.0
Sqft
Sqft · 1100 - 1500
9 GLACIER STREET S
Ottawa, 7705 - Barrhaven - On the Green K2J2M7
Ottawa, 7705 - Barrhaven - On the Green K2J2M7
No obligation In-Person or Video Chat Tour
Beds
Beds · 3
Baths
Baths · 2.0
Sqft
Sqft · 1100 - 1500
Description
This lovely 3 Bedroom 2 Bath home is located in the heart of Barrhaven. It offers a great opportunity for the right Buyer. This home radiates warmth throughout and provides comfortable and inviting space for families and investors alike. A wonderful place to raise your family and a great home for en...tertaining. One of the standout features is the covered deck, perfect for relaxing year round, overlooking a private backyard with no rear neighbors. The property backs directly onto serene greenspace and walking paths offering a rare combination of privacy and natural beauty. 24 hours notice for viewings. Book today!! (id:10452)
General
Type
House
Style
House
Year Built
-
Square Footage
1100 - 1500 sqft
Taxes
-
Maintenance Fee
-
Full Property Details
Interior
Bedrooms
3
Washrooms
2.0
Square Footage
1100 - 1500 sqft
Basement
Finished
Heating Source
Natural gas
Heating Type
Forced air
Air Conditioning
Central air conditioning
Kitchens
1
Full Bathrooms
2
Half Bathrooms
0
Bedrooms
3
Washrooms
2.0
Square Footage
1100 - 1500 sqft
Basement
Finished
Heating Source
Natural gas
Heating Type
Forced air
Air Conditioning
Central air conditioning
Kitchens
1
Full Bathrooms
2
Half Bathrooms
0
Exterior
Acreage
35 x 100 FT
Parking Spaces
3
Garage Spaces Y/N
Yes
Zoning Description
residential
Acreage
35 x 100 FT
Parking Spaces
3
Garage Spaces Y/N
Yes
Zoning Description
residential
Building Description
Style
House
Home Type
House
Subtype
House
Exterior
Brick
Sewers
Sanitary sewer
Water Supply
Municipal water
Style
House
Home Type
House
Subtype
House
Exterior
Brick
Sewers
Sanitary sewer
Water Supply
Municipal water
Community
Community
7705 - Barrhaven - On the Green
Area Code
Ottawa
Community
7705 - Barrhaven - On the Green
Area Code
Ottawa
Room Types
Bedroom
-
Dimensions 3.35 m x 3.04 m
109.62 sqft
Bedroom
-
Dimensions 3.96 m x 3.04 m
129.58 sqft
Cold room
-
Dimensions Measurements not available x Measurements not available
0 sqft
Dining room
-
Dimensions 3.35 m x 3.04 m
109.62 sqft
Family room
-
Dimensions 7.01 m x 3.65 m
275.41 sqft
Kitchen
-
Dimensions 5.18 m x 3.35 m
186.79 sqft
Laundry room
-
Dimensions Measurements not available x Measurements not available
0 sqft
Living room
-
Dimensions 4.57 m x 3.04 m
149.54 sqft
Primary Bedroom
-
Dimensions 5.18 m x 3.35 m
186.79 sqft
Utility room
-
Dimensions Measurements not available x Measurements not available
0 sqft
Est. mortgage
$2,576/mo

Ahmad Nawaz
Enjoy the journey to finding a new home! Discover amazing properties and never miss on a good deal
No obligation In-Person or Video Chat Tour
Sign up and ask a question
Please fill out this field
Please fill out this field
Please fill out this field
Please fill out this field
By continuing you agree to our Terms of use and Privacy Policy.
Enjoy the journey to finding a new home! Discover amazing properties and never miss on a good deal
Listing courtesy of:
ROYAL LEPAGE TEAM REALTY
ROYAL LEPAGE TEAM REALTY
 This REALTOR.ca listing content is owned and licensed by REALTOR® members of The Canadian Real Estate Association.
This REALTOR.ca listing content is owned and licensed by REALTOR® members of The Canadian Real Estate Association.



