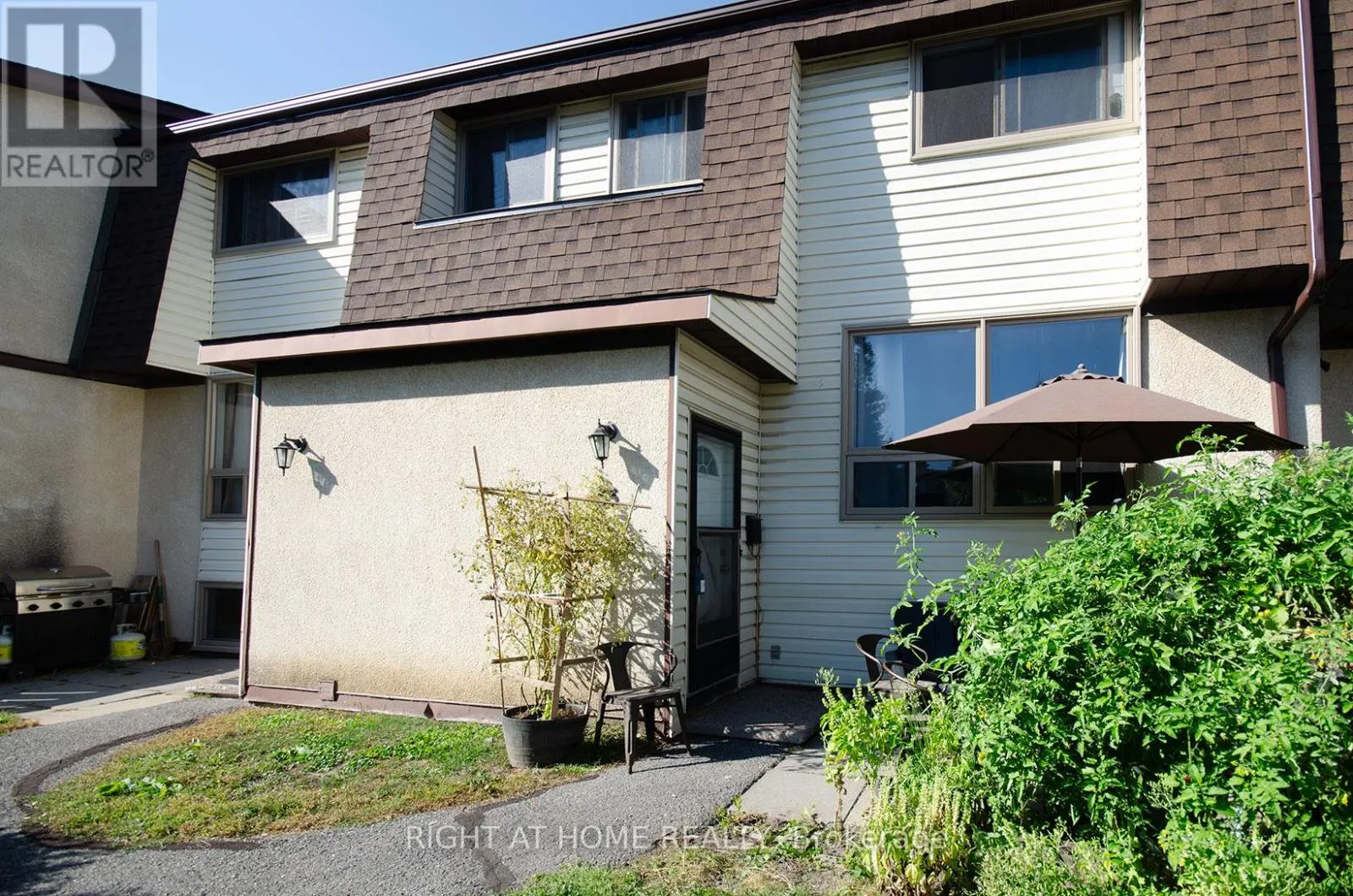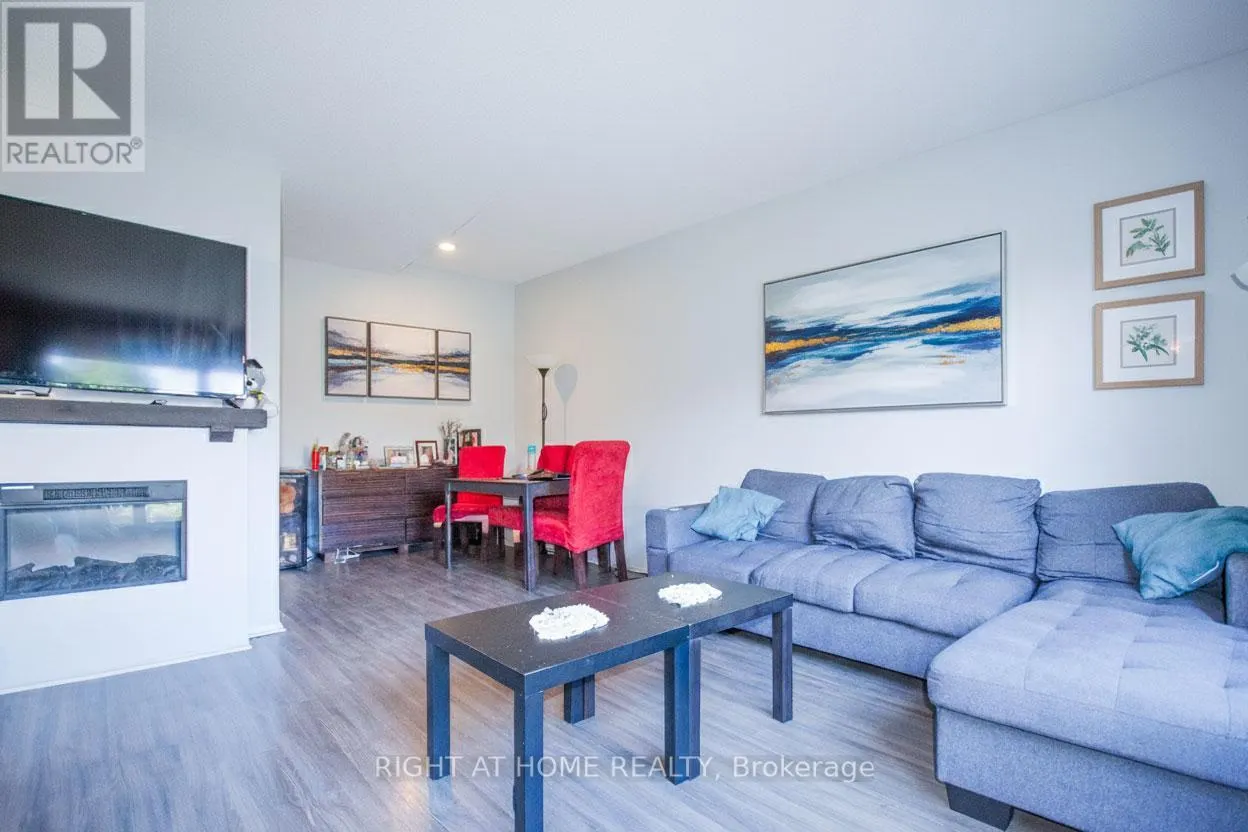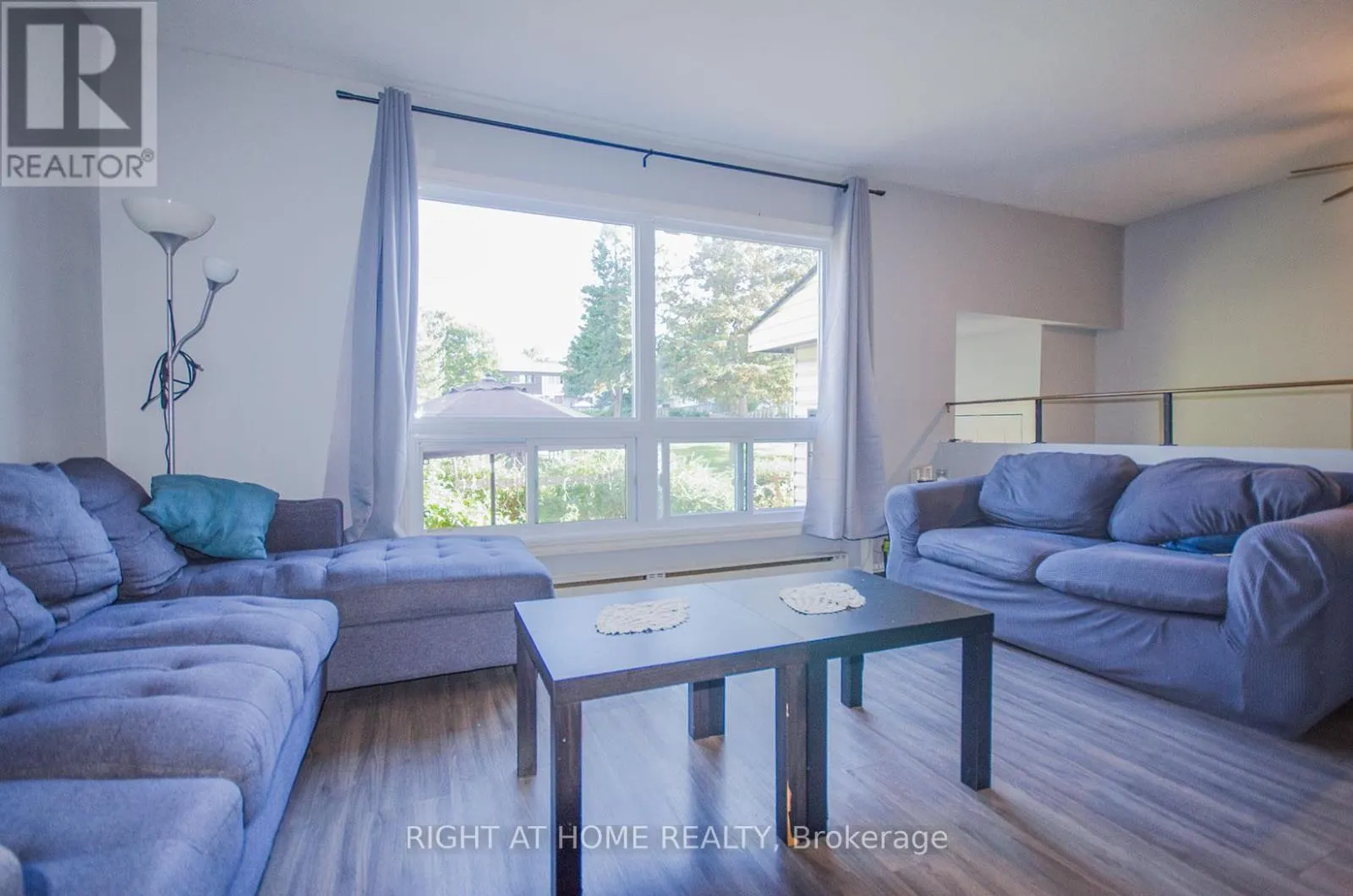53 - 2640 DRAPER AVENUE
Ottawa, 6301 - Redwood Park K2H8V3
MLS® x12433479
· 4 hours on website
$349,900
Townhome
Sale
Beds
Beds · 2+1
Baths
Baths · 2.0
Sqft
Sqft · 900 - 999
53 - 2640 DRAPER AVENUE
Ottawa, 6301 - Redwood Park K2H8V3
Ottawa, 6301 - Redwood Park K2H8V3
No obligation In-Person or Video Chat Tour
Beds
Beds · 2+1
Baths
Baths · 2.0
Sqft
Sqft · 900 - 999
Description
Centrally located and affordable condo townhome, ideal for first-time buyers or investors!The main level offers a bright living/dining area with a large window and a functional kitchen with pantry space. The second floor includes a spacious primary bedroom, a second bedroom, and a full bathroom. The... finished lower level provides additional living space with a third bedroom/den/office, full bath, and laundry area. Roof 2022, windows 2024, no carpet, freshly painted. Conveniently situated close to shopping, schools, parks, and public transit an excellent opportunity in a prime location! (id:10452)
General
Type
Townhome
Style
Row / Townhouse
Year Built
-
Square Footage
900 - 999 sqft
Taxes
-
Maintenance Fee
$505
Full Property Details
Interior
Bedrooms
2
Bedrooms Plus
1
Washrooms
2.0
Square Footage
900 - 999 sqft
Basement
Partially finished
Heating Source
Electric
Heating Type
Baseboard heaters
Air Conditioning
Window air conditioner
Kitchens
1
Full Bathrooms
2
Half Bathrooms
0
Bedrooms
2
Bedrooms Plus
1
Washrooms
2.0
Square Footage
900 - 999 sqft
Basement
Partially finished
Heating Source
Electric
Heating Type
Baseboard heaters
Air Conditioning
Window air conditioner
Kitchens
1
Full Bathrooms
2
Half Bathrooms
0
Exterior
Parking Spaces
1
Garage Spaces Y/N
No
Zoning Description
Residential
Parking Spaces
1
Garage Spaces Y/N
No
Zoning Description
Residential
Building Description
Style
Row / Townhouse
Home Type
Townhome
Subtype
Att/Row/Townhouse
Exterior
Stucco
Style
Row / Townhouse
Home Type
Townhome
Subtype
Att/Row/Townhouse
Exterior
Stucco
Community
Community
6301 - Redwood Park
Area Code
Ottawa
Features
Pet Restrictions
Community
6301 - Redwood Park
Area Code
Ottawa
Features
Pet Restrictions
Taxes & Fees
Maintenance Fee
$505
Maintenance Fee
$505
Room Types
Bedroom
-
Dimensions 3.53 m x 2.74 m
104.11 sqft
Bedroom
-
Dimensions 3.73 m x 3.2 m
128.48 sqft
Dining room
-
Dimensions 2.31 m x 2.13 m
52.96 sqft
Foyer
-
Dimensions Measurements not available x Measurements not available
0 sqft
Kitchen
-
Dimensions 2.46 m x 2.31 m
61.17 sqft
Laundry room
-
Dimensions 4.24 m x 2.79 m
127.33 sqft
Living room
-
Dimensions 4.26 m x 3.83 m
175.62 sqft
Primary Bedroom
-
Dimensions 3.96 m x 3.27 m
139.38 sqft
Recreational, Games room
-
Dimensions 3.73 m x 3.2 m
128.48 sqft
Est. mortgage
$1,327/mo

Ahmad Nawaz
Enjoy the journey to finding a new home! Discover amazing properties and never miss on a good deal
No obligation In-Person or Video Chat Tour
Sign up and ask a question
Please fill out this field
Please fill out this field
Please fill out this field
Please fill out this field
By continuing you agree to our Terms of use and Privacy Policy.
Enjoy the journey to finding a new home! Discover amazing properties and never miss on a good deal
Listing courtesy of:
RIGHT AT HOME REALTY
RIGHT AT HOME REALTY
 This REALTOR.ca listing content is owned and licensed by REALTOR® members of The Canadian Real Estate Association.
This REALTOR.ca listing content is owned and licensed by REALTOR® members of The Canadian Real Estate Association.



