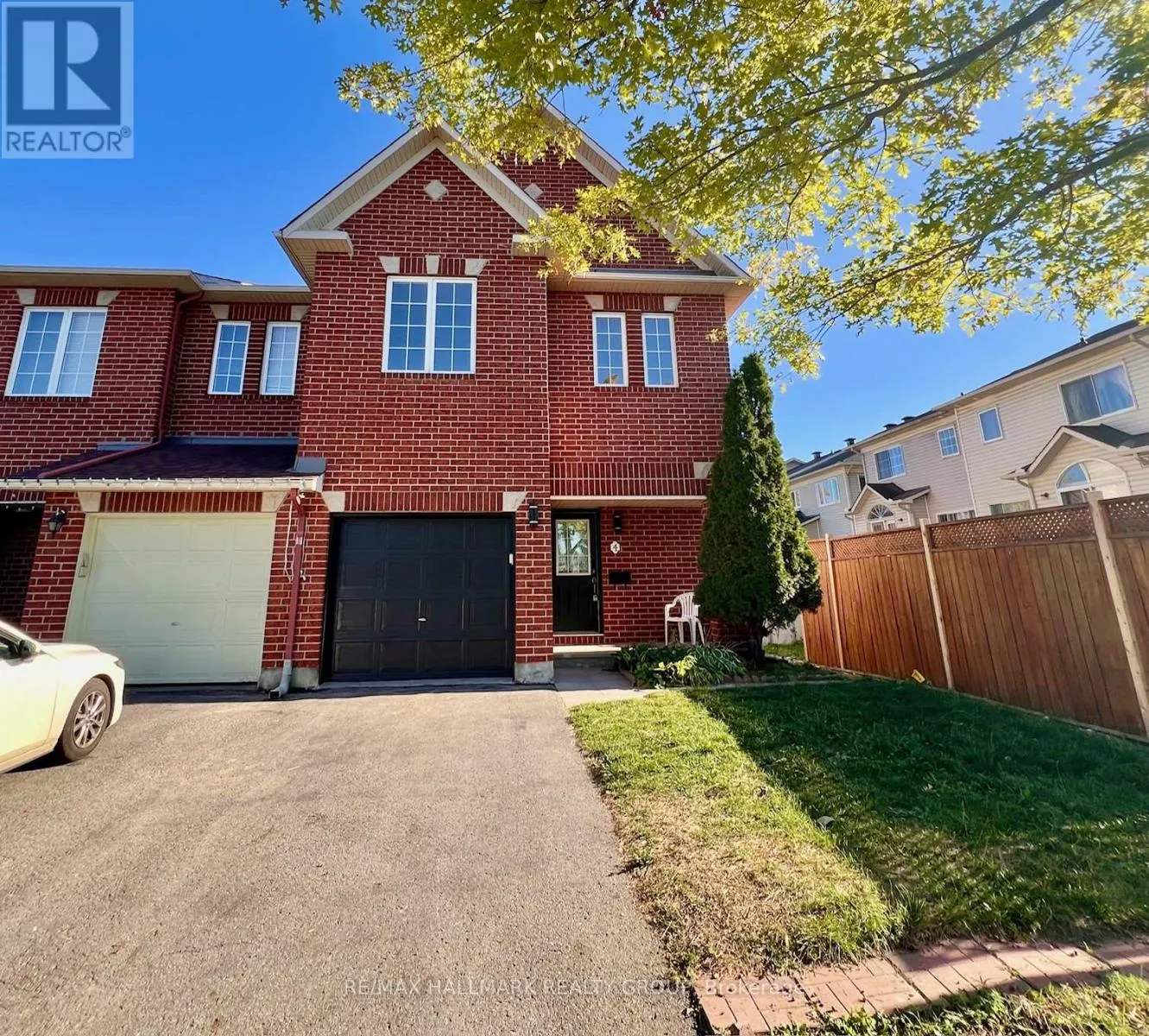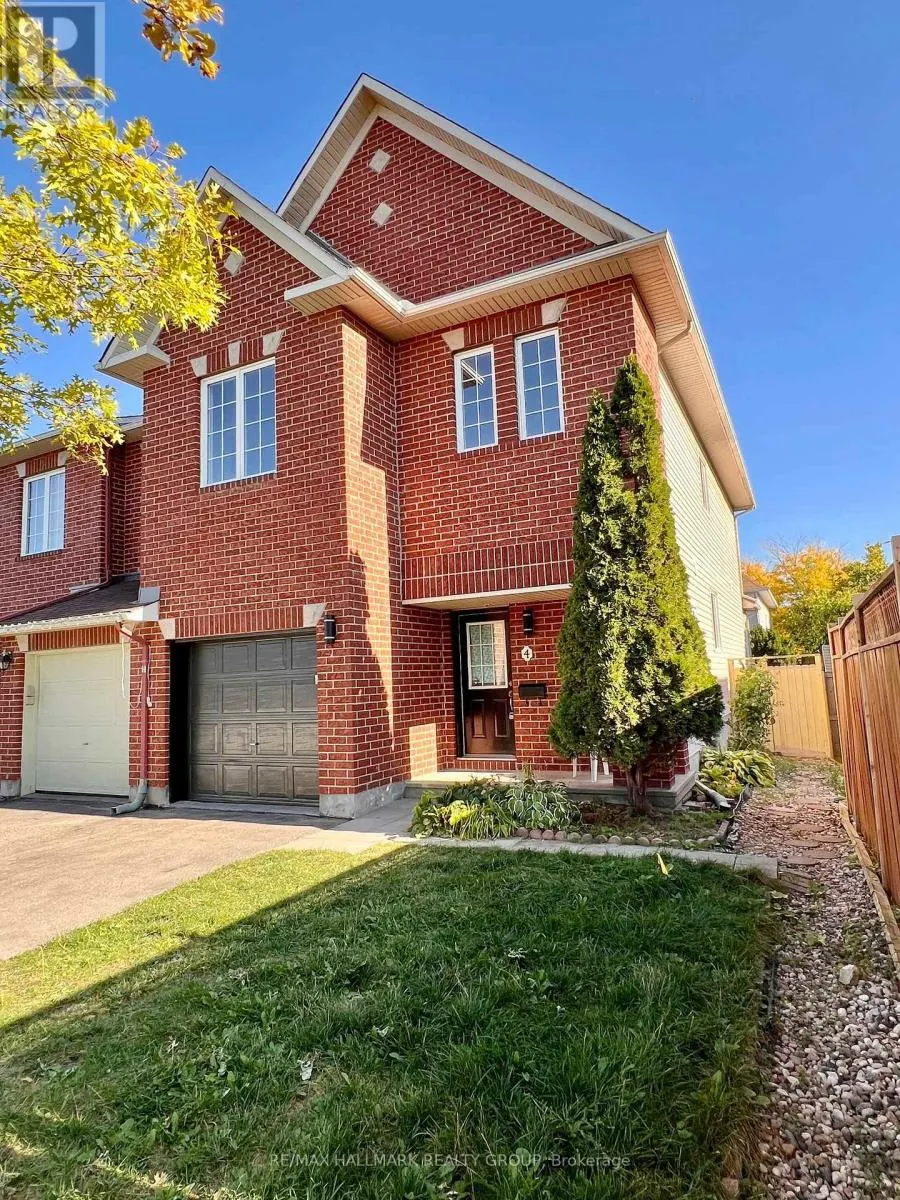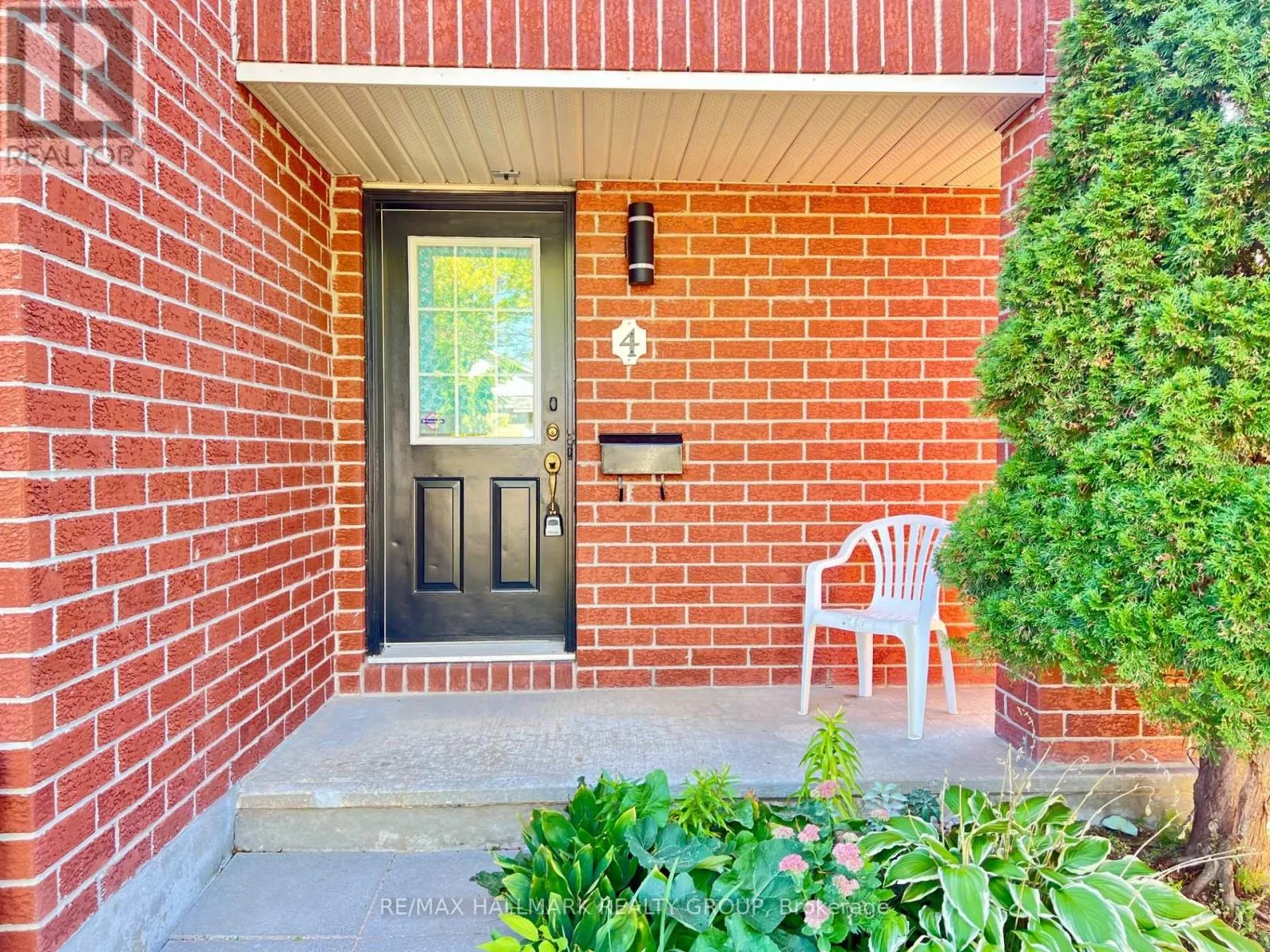4 VALEMONT ST STREET
Ottawa, 7710 - Barrhaven East K2G6W2
MLS® x12434366
· 1 day on website
$629,900
Townhome
Sale
Beds
Beds · 4
Baths
Baths · 2.5
Sqft
Sqft · 0 - 699
4 VALEMONT ST STREET
Ottawa, 7710 - Barrhaven East K2G6W2
Ottawa, 7710 - Barrhaven East K2G6W2
No obligation In-Person or Video Chat Tour
Beds
Beds · 4
Baths
Baths · 2.5
Sqft
Sqft · 0 - 699
Description
Rarely offered Minto executive end unit townhome in a quiet Barrhaven enclave! Brand new hardwood floors throughout and freshly painted. The main floor features a spacious living room and dining room, a 2-piece powder room, The recently updated renovate is finished with classic, neutral-toned hardwo...od and filled with natural light throughout the day. The gourmet kitchen includes a generous eating area with direct access to the backyard patio, perfect for casual dining and entertaining. Upstairs offers a generous primary bedroom with walk-in closet and a luxurious ensuite with Roman tub and separate shower. Two additional well-sized bedrooms and a full family bath complete the second floor. The finished lower level boasts a bright rec room with gas fireplace, large windows, and ample storage. Enjoy a fully fenced, south-facing backyard with stone patio and garden. a perfect space for relaxing or entertaining. Prime location: walking distance to FreshCo, Rideau River, conservation areas with scenic trails, Movati, parks, schools, and shopping plazas. A perfect blend of space, comfort, and convenience! Roof 2019. (id:10452)
General
Type
Townhome
Style
Row / Townhouse
Year Built
-
Square Footage
0 - 699 sqft
Taxes
-
Maintenance Fee
-
Full Property Details
Interior
Bedrooms
4
Washrooms
2.5
Square Footage
0 - 699 sqft
Basement
Finished
Heating Source
Natural gas
Heating Type
Forced air
Air Conditioning
Central air conditioning
Kitchens
1
Full Bathrooms
3
Half Bathrooms
1
Bedrooms
4
Washrooms
2.5
Square Footage
0 - 699 sqft
Basement
Finished
Heating Source
Natural gas
Heating Type
Forced air
Air Conditioning
Central air conditioning
Kitchens
1
Full Bathrooms
3
Half Bathrooms
1
Exterior
Acreage
26.4 x 98.3 FT
Parking Spaces
3
Garage Spaces Y/N
Yes
Acreage
26.4 x 98.3 FT
Parking Spaces
3
Garage Spaces Y/N
Yes
Building Description
Style
Row / Townhouse
Home Type
Townhome
Subtype
Att/Row/Townhouse
Exterior
Brick, Vinyl siding
Sewers
Sanitary sewer
Water Supply
Municipal water
Style
Row / Townhouse
Home Type
Townhome
Subtype
Att/Row/Townhouse
Exterior
Brick, Vinyl siding
Sewers
Sanitary sewer
Water Supply
Municipal water
Community
Community
7710 - Barrhaven East
Area Code
Ottawa
Community
7710 - Barrhaven East
Area Code
Ottawa
Room Types
Bathroom
-
Dimensions 1.87 m x 1.8 m
36.23 sqft
Bathroom
-
Dimensions Measurements not available x Measurements not available
0 sqft
Bedroom 2
-
Dimensions 3.25 m x 3.14 m
109.85 sqft
Bedroom 3
-
Dimensions 3.25 m x 2.94 m
102.85 sqft
Bedroom 4
-
Dimensions 4.36 m x 3.25 m
152.52 sqft
Foyer
-
Dimensions Measurements not available x Measurements not available
0 sqft
Laundry room
-
Dimensions 9.14 m x 1.87 m
183.97 sqft
Other
-
Dimensions 1.87 m x 1.8 m
36.23 sqft
Other
-
Dimensions 3.47 m x 2.46 m
91.88 sqft
Primary Bedroom
-
Dimensions 5 m x 4.29 m
230.89 sqft
Recreational, Games room
-
Dimensions 4.95 m x 3.88 m
206.73 sqft
Utility room
-
Dimensions Measurements not available x Measurements not available
0 sqft
Est. mortgage
$2,390/mo

Ahmad Nawaz
Enjoy the journey to finding a new home! Discover amazing properties and never miss on a good deal
No obligation In-Person or Video Chat Tour
Sign up and ask a question
Please fill out this field
Please fill out this field
Please fill out this field
Please fill out this field
By continuing you agree to our Terms of use and Privacy Policy.
Enjoy the journey to finding a new home! Discover amazing properties and never miss on a good deal
Listing courtesy of:
RE/MAX HALLMARK REALTY GROUP
RE/MAX HALLMARK REALTY GROUP
 This REALTOR.ca listing content is owned and licensed by REALTOR® members of The Canadian Real Estate Association.
This REALTOR.ca listing content is owned and licensed by REALTOR® members of The Canadian Real Estate Association.



