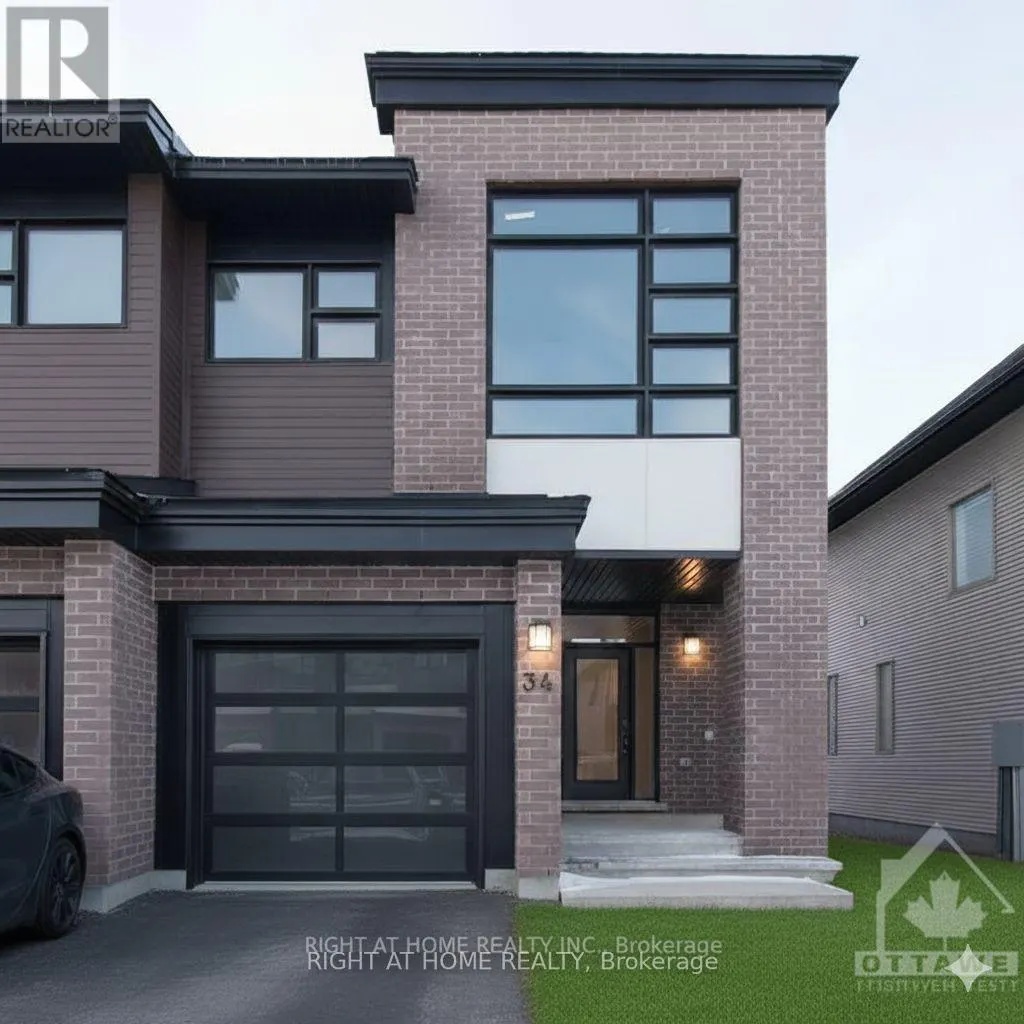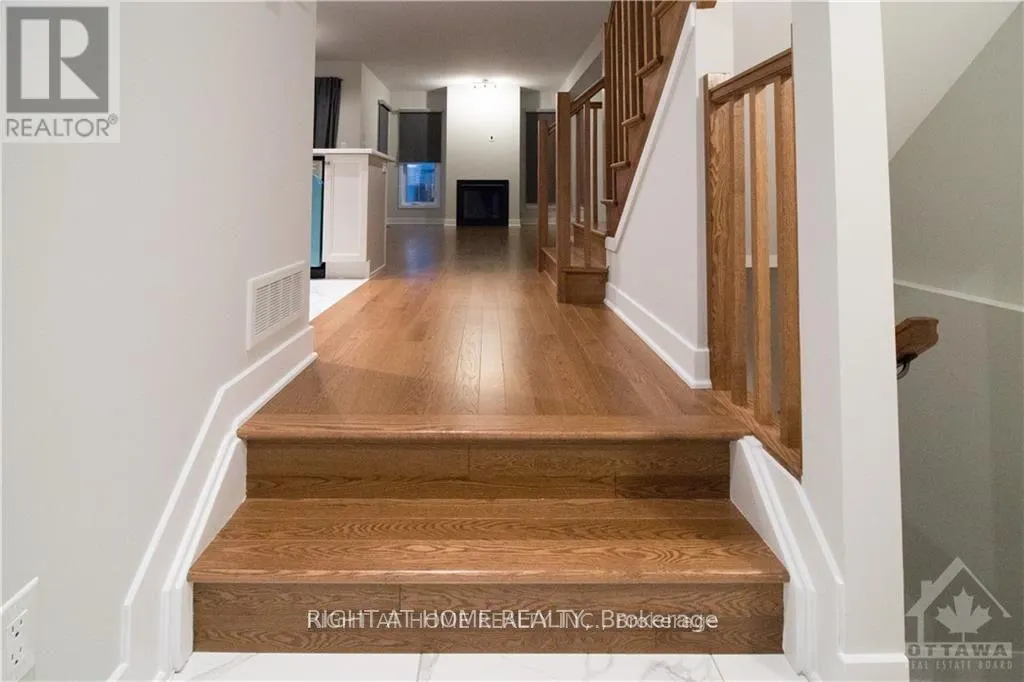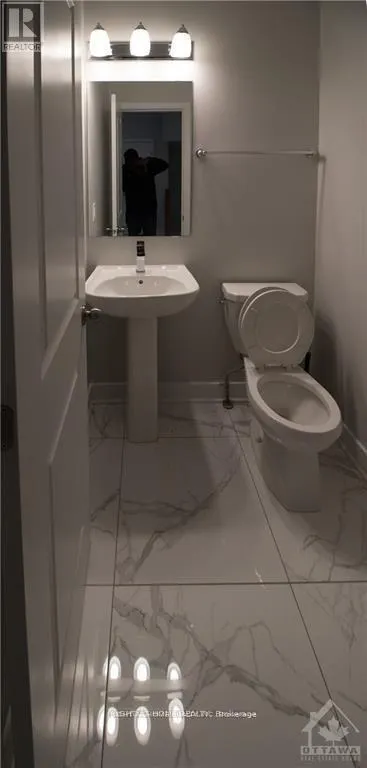34 PLANK STREET
Ottawa, 9010 - Kanata - Emerald Meadows/Trailwest K2S1E7
MLS® x12438894
· 8 hours on website
$2,800
Townhome
Rent
Beds
Beds · 3
Baths
Baths · 2.5
Sqft
Sqft · 2000 - 2500
34 PLANK STREET
Ottawa, 9010 - Kanata - Emerald Meadows/Trailwest K2S1E7
Ottawa, 9010 - Kanata - Emerald Meadows/Trailwest K2S1E7
No obligation In-Person or Video Chat Tour
Beds
Beds · 3
Baths
Baths · 2.5
Sqft
Sqft · 2000 - 2500
Description
This beautifully maintained Urbandale Discovery model townhome features hardwood flooring throughout the open-concept living and dining areas, with upgraded tile in the entryway and kitchen. The kitchen is equipped with quartz countertops, a breakfast bar, a modern hood fan, and stainless steel appl...iances. The second level offers a spacious primary bedroom with a 4-piece ensuite, walk-in shower, and walk-in closet. Two additional well-sized bedrooms provide large windows and plenty of natural light. A convenient second-floor laundry room completes the upper level. The finished lower-level rec room offers extra living space, perfect for relaxing or entertaining. Additional features include a garage door opener and installed window curtains. Located close to shopping, parks, schools, restaurants, and public transit. No pets or smoking permitted. Photos are from a previous listing, and one of them is virtually staged. (id:10452)
General
Type
Townhome
Style
Row / Townhouse
Year Built
-
Square Footage
2000 - 2500 sqft
Taxes
-
Maintenance Fee
-
Full Property Details
Interior
Bedrooms
3
Bedrooms Plus
0
Washrooms
2.5
Square Footage
2000 - 2500 sqft
Basement
Finished
Heating Source
Natural gas
Heating Type
Forced air
Air Conditioning
Central air conditioning, Air exchanger
Kitchens
1
Full Bathrooms
3
Half Bathrooms
1
Bedrooms
3
Bedrooms Plus
0
Washrooms
2.5
Square Footage
2000 - 2500 sqft
Basement
Finished
Heating Source
Natural gas
Heating Type
Forced air
Air Conditioning
Central air conditioning, Air exchanger
Kitchens
1
Full Bathrooms
3
Half Bathrooms
1
Exterior
Acreage
30.6 x 100.3 FT
Parking Spaces
2
Garage Spaces Y/N
Yes
Acreage
30.6 x 100.3 FT
Parking Spaces
2
Garage Spaces Y/N
Yes
Building Description
Style
Row / Townhouse
Home Type
Townhome
Subtype
Att/Row/Townhouse
Exterior
Brick, Aluminum siding
Sewers
Sanitary sewer
Water Supply
Municipal water
Style
Row / Townhouse
Home Type
Townhome
Subtype
Att/Row/Townhouse
Exterior
Brick, Aluminum siding
Sewers
Sanitary sewer
Water Supply
Municipal water
Community
Community
9010 - Kanata - Emerald Meadows/Trailwest
Area Code
Ottawa
Community
9010 - Kanata - Emerald Meadows/Trailwest
Area Code
Ottawa
Room Types
Bathroom
-
Dimensions Measurements not available x Measurements not available
0 sqft
Bedroom
-
Dimensions 2.84 m x 3.96 m
121.06 sqft
Bedroom
-
Dimensions 2.92 m x 3.91 m
122.89 sqft
Great room
-
Dimensions 3.22 m x 4.5 m
155.97 sqft
Kitchen
-
Dimensions 3.22 m x 3.78 m
131.01 sqft
Laundry room
-
Dimensions Measurements not available x Measurements not available
0 sqft
Office
-
Dimensions 2.84 m x 2.15 m
65.72 sqft
Primary Bedroom
-
Dimensions 3.75 m x 5.05 m
203.84 sqft

Ahmad Nawaz
Enjoy the journey to finding a new home! Discover amazing properties and never miss on a good deal
No obligation In-Person or Video Chat Tour
Sign up and ask a question
Please fill out this field
Please fill out this field
Please fill out this field
Please fill out this field
By continuing you agree to our Terms of use and Privacy Policy.
Enjoy the journey to finding a new home! Discover amazing properties and never miss on a good deal
Listing courtesy of:
RIGHT AT HOME REALTY
RIGHT AT HOME REALTY
 This REALTOR.ca listing content is owned and licensed by REALTOR® members of The Canadian Real Estate Association.
This REALTOR.ca listing content is owned and licensed by REALTOR® members of The Canadian Real Estate Association.



