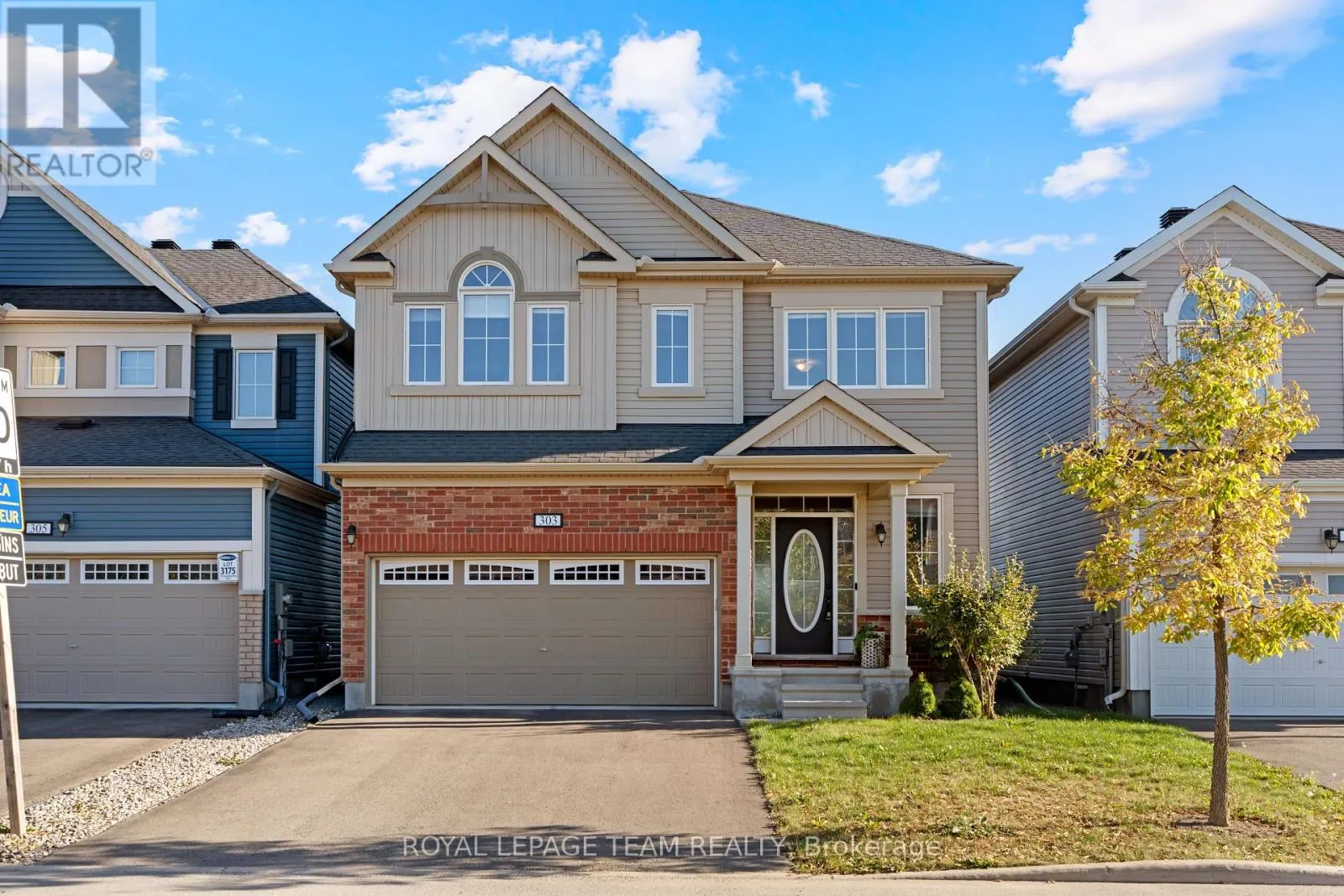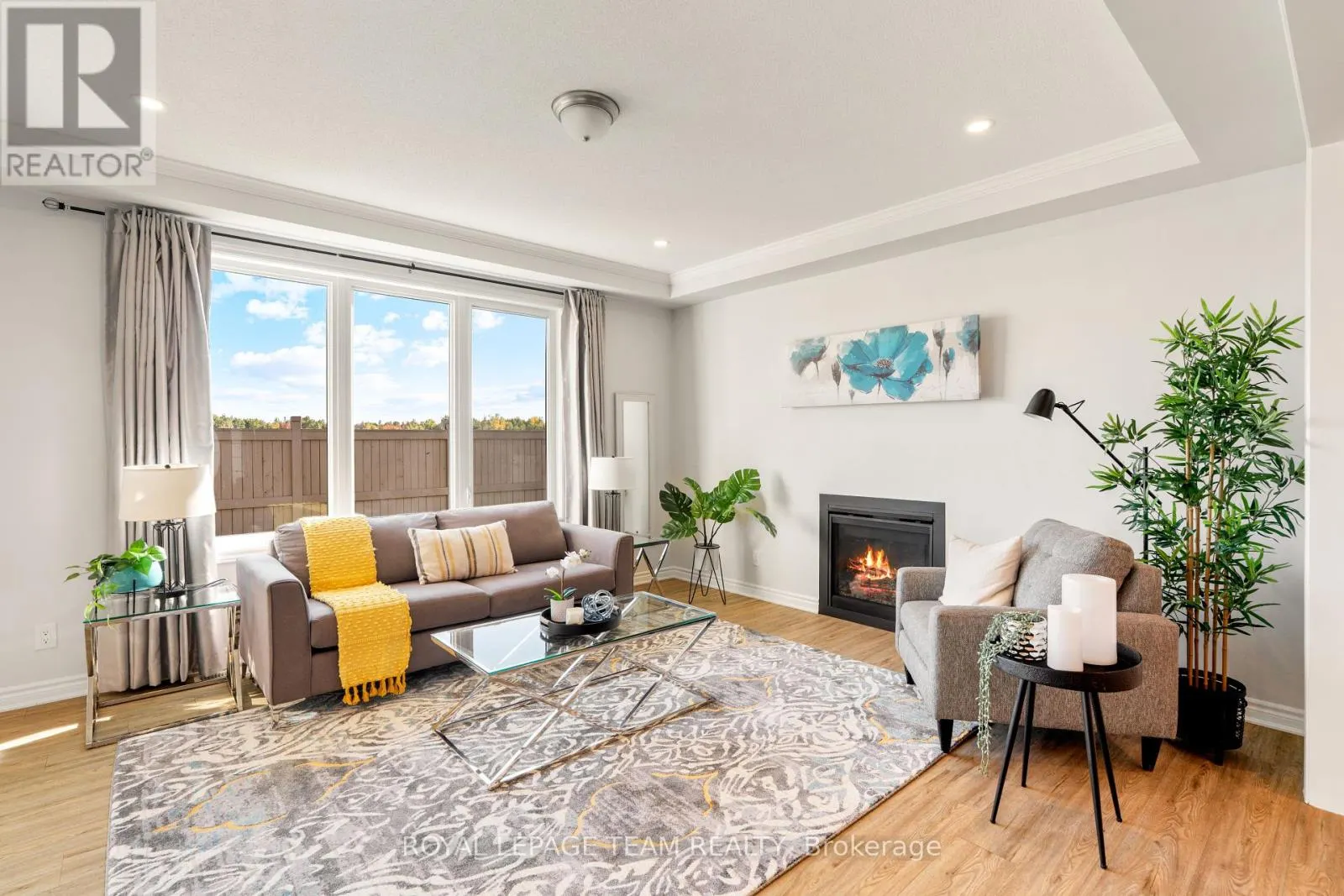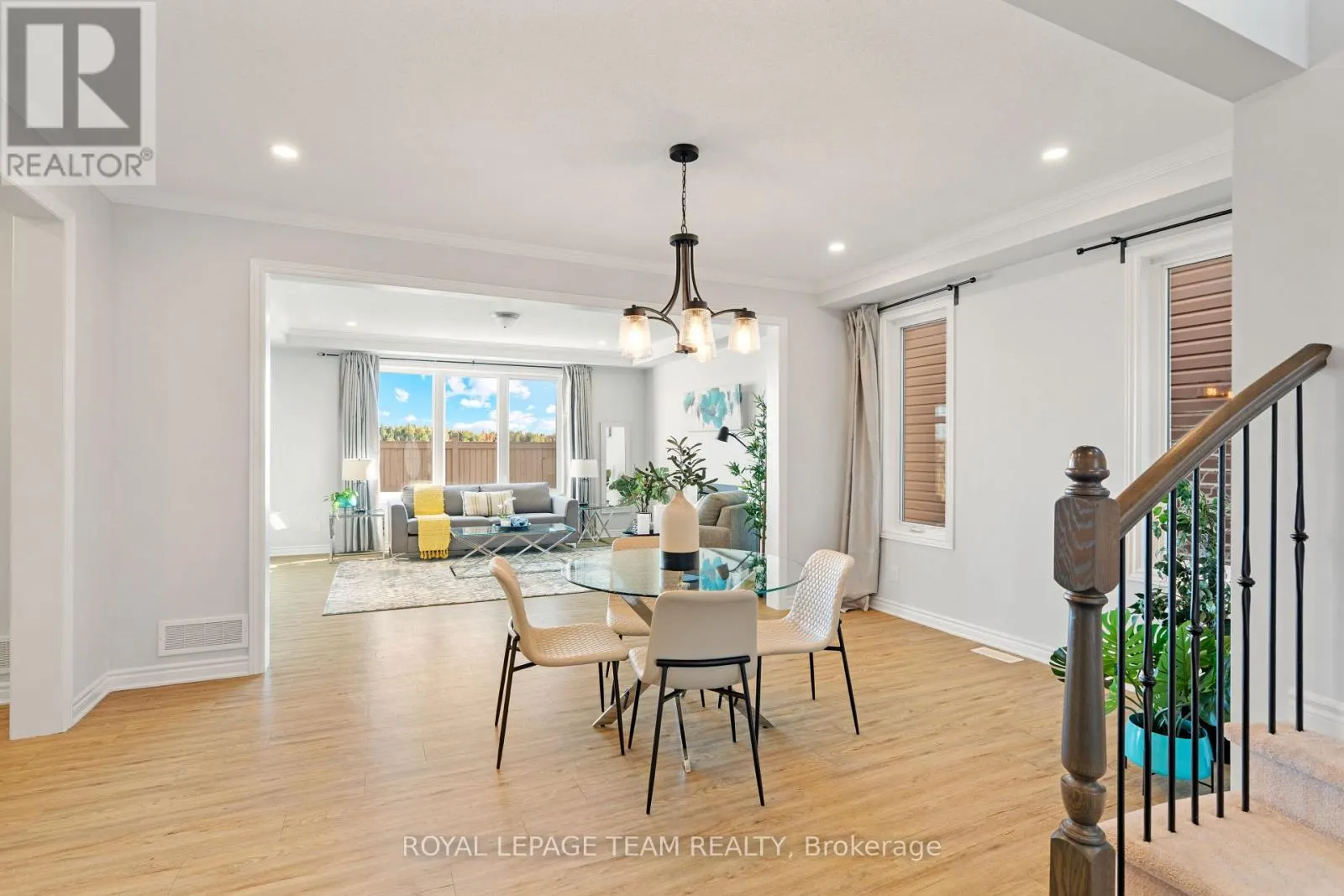303 SWEETCLOVER WAY
Ottawa, 1117 - Avalon West K4A1E5
MLS® x12444782
· 1 day on website
$874,900
House
Sale
Beds
Beds · 3
Baths
Baths · 2.5
Sqft
Sqft · 2500 - 3000
303 SWEETCLOVER WAY
Ottawa, 1117 - Avalon West K4A1E5
Ottawa, 1117 - Avalon West K4A1E5
No obligation In-Person or Video Chat Tour
Beds
Beds · 3
Baths
Baths · 2.5
Sqft
Sqft · 2500 - 3000
Description
OPEN HOUSE SUNDAY, OCT 5TH, 2-4 PM. Exceptional opportunity to own a beautifully upgraded, newer-built home in Avalon West's Summerside community. Welcomed through the large front foyer, the elegance instantly greets you, combined with the comforting aspects offered. Featuring a dream-like kitchen w...ith high-end stainless steel appliances, including a Thor gas stove & Bosch dishwasher, while showcasing 42-inch crisp white cabinetry, pullouts, a pantry cupboard, subway tile backsplash, an expansive center island with seating, and a sun-filled eating area. The contemporary living & dining room features a gas fireplace, creating the perfect atmosphere for all your entertaining needs. A convenient main-floor den or "flex" room, and a second inside access entrance from the garage with impressive built-in shelving and a walk-in closet. The reconfigured upper level is home to the private primary suite, featuring both his & hers walk-in closets and a spa-like en-suite bath with a glass-enclosed walk-in shower, as well as a quaint soaker tub set within a solarium atmosphere. It also features a remarkable loft area with a wall of windows, two additional bedrooms, each with its own walk-in closet, a family bath, and a laundry room equipped with Electrolux appliances and thoughtfully upgraded throughout with 9+ foot ceilings, recessed lighting, crown mouldings, additional windows, a curved staircase with wrought iron spindles, upgraded kitchen++ & baths, flooring, six walk-in closets, custom built-ins, and so much more. A wonderful family-friendly neighbourhood, within walking distance to many parks, schools, and walking & bike trails. All within easy reach of all amenities, including indoor & outdoor recreation facilities, including the Ray Friel Centre, restaurants, shopping, and steps away from convenient public transit. Move-In-Ready. List of highlights/upgrades & floor plans in attachments. 24-hour irr. on all offers. (id:10452)
General
Type
House
Style
House
Year Built
-
Square Footage
2500 - 3000 sqft
Taxes
-
Maintenance Fee
-
Full Property Details
Interior
Bedrooms
3
Washrooms
2.5
Square Footage
2500 - 3000 sqft
Heating Source
Natural gas
Heating Type
Forced air
Air Conditioning
Central air conditioning, Air exchanger
Kitchens
1
Full Bathrooms
3
Half Bathrooms
1
Bedrooms
3
Washrooms
2.5
Square Footage
2500 - 3000 sqft
Heating Source
Natural gas
Heating Type
Forced air
Air Conditioning
Central air conditioning, Air exchanger
Kitchens
1
Full Bathrooms
3
Half Bathrooms
1
Exterior
Acreage
36.1 x 88.6 FT
Parking Spaces
4
Garage Spaces Y/N
Yes
Zoning Description
Residential
Land Amenities
Public Transit, Place of Worship, Schools
Acreage
36.1 x 88.6 FT
Parking Spaces
4
Garage Spaces Y/N
Yes
Zoning Description
Residential
Land Amenities
Public Transit, Place of Worship, Schools
Building Description
Style
House
Home Type
House
Subtype
House
Exterior
Brick, Vinyl siding
Sewers
Sanitary sewer
Water Supply
Municipal water
Style
House
Home Type
House
Subtype
House
Exterior
Brick, Vinyl siding
Sewers
Sanitary sewer
Water Supply
Municipal water
Community
Community
1117 - Avalon West
Area Code
Ottawa
Features
Community Centre
Community
1117 - Avalon West
Area Code
Ottawa
Features
Community Centre
Room Types
Bedroom 2
-
Dimensions 4.38 m x 3.36 m
158.41 sqft
Bedroom 3
-
Dimensions 4.16 m x 3.29 m
147.32 sqft
Dining room
-
Dimensions 4.8 m x 3.36 m
173.6 sqft
Eating area
-
Dimensions 3.78 m x 2.42 m
98.46 sqft
Great room
-
Dimensions 4.76 m x 4.19 m
214.68 sqft
Kitchen
-
Dimensions 3.8 m x 2.77 m
113.3 sqft
Laundry room
-
Dimensions 2.4 m x 1.82 m
47.02 sqft
Laundry room
-
Dimensions 3.4 m x 2.43 m
88.93 sqft
Loft
-
Dimensions 9 m x 5.22 m
505.69 sqft
Other
-
Dimensions 14.48 m x 8.42 m
1312.35 sqft
Primary Bedroom
-
Dimensions 5.67 m x 4.76 m
290.51 sqft
Utility room
-
Dimensions 4.9 m x 3.25 m
171.42 sqft
Est. mortgage
$3,319/mo

Ahmad Nawaz
Enjoy the journey to finding a new home! Discover amazing properties and never miss on a good deal
No obligation In-Person or Video Chat Tour
Sign up and ask a question
Please fill out this field
Please fill out this field
Please fill out this field
Please fill out this field
By continuing you agree to our Terms of use and Privacy Policy.
Enjoy the journey to finding a new home! Discover amazing properties and never miss on a good deal
Listing courtesy of:
ROYAL LEPAGE TEAM REALTY
ROYAL LEPAGE TEAM REALTY
 This REALTOR.ca listing content is owned and licensed by REALTOR® members of The Canadian Real Estate Association.
This REALTOR.ca listing content is owned and licensed by REALTOR® members of The Canadian Real Estate Association.



