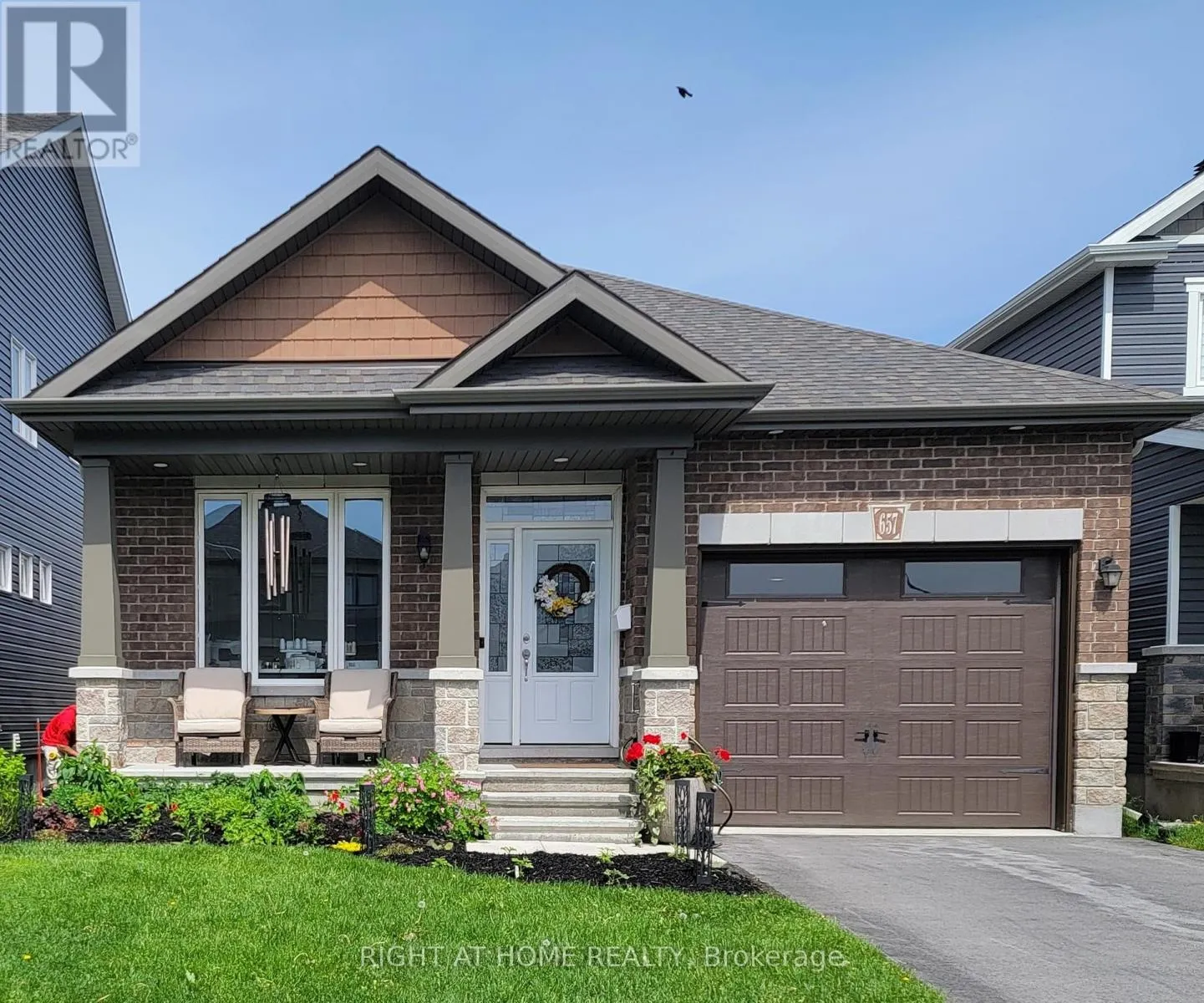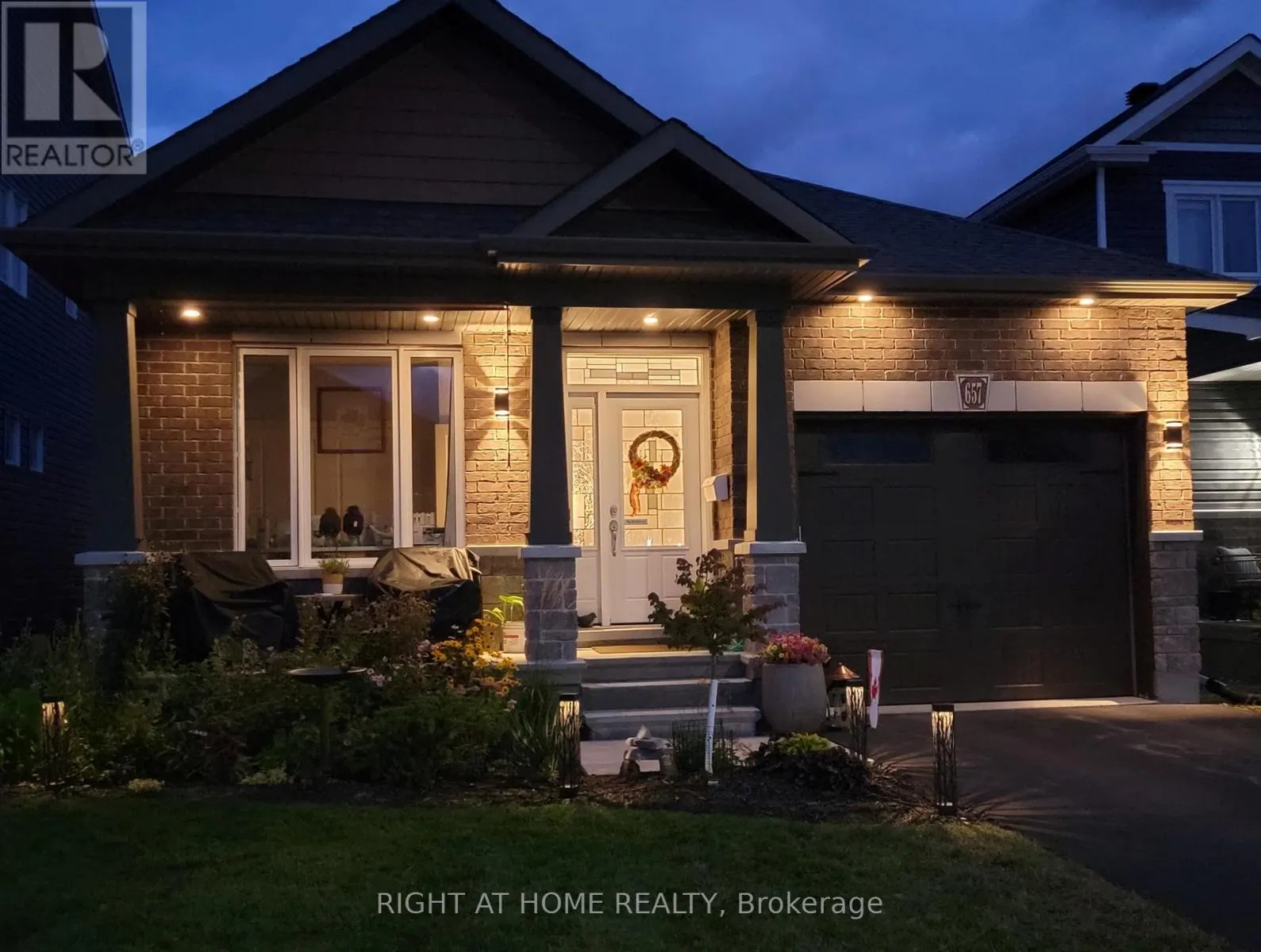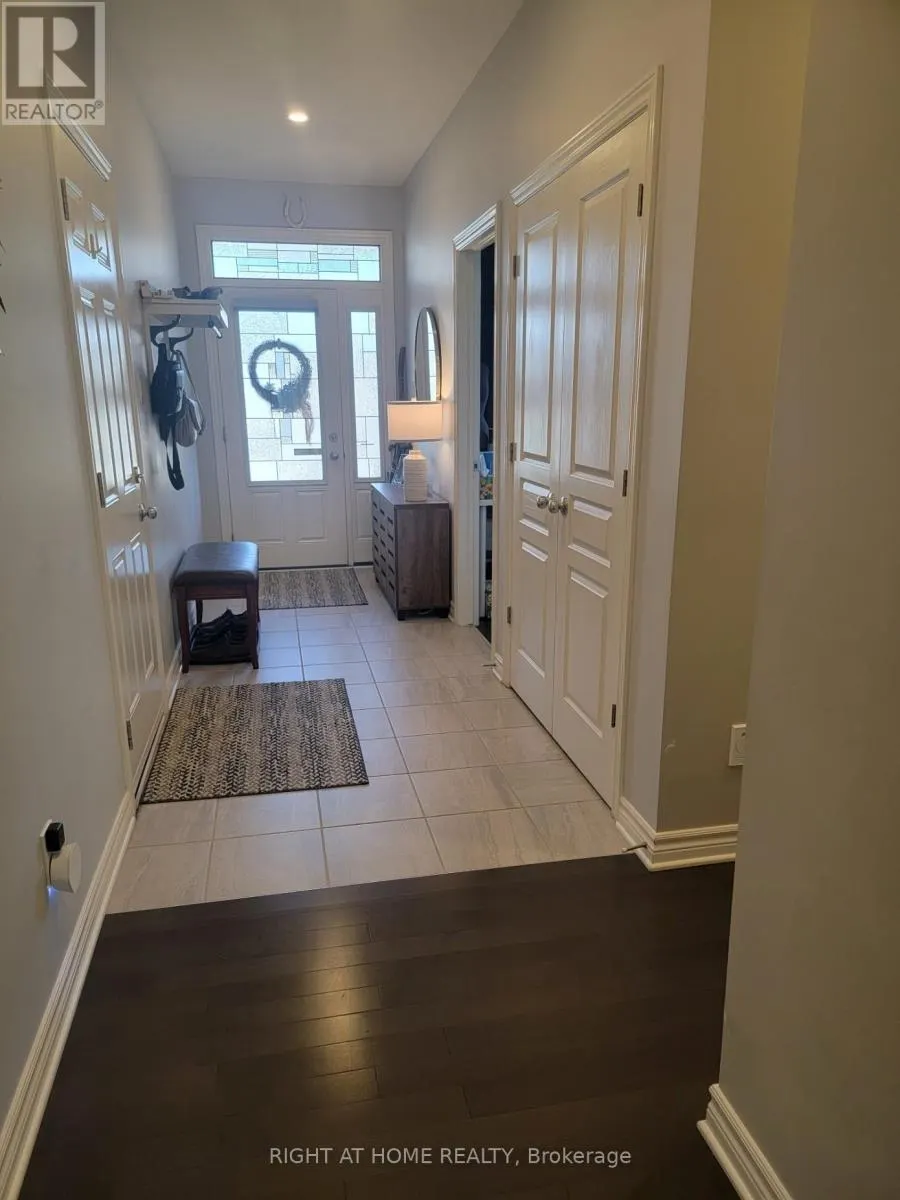657 PARADE DRIVE
Ottawa, 8203 - Stittsville (South) K2S0X8
MLS® x12447523
· 15 hours on website
$2,900
House
Rent
Beds
Beds · 2+1
Baths
Baths · 3.0
Sqft
Sqft · 1100 - 1500
657 PARADE DRIVE
Ottawa, 8203 - Stittsville (South) K2S0X8
Ottawa, 8203 - Stittsville (South) K2S0X8
No obligation In-Person or Video Chat Tour
Beds
Beds · 2+1
Baths
Baths · 3.0
Sqft
Sqft · 1100 - 1500
Description
Spacious detached 2+1 Bedroom Bungalow (2 on Main Floor and One in Lower Level); Offering Open Concept design, Gas Fireplace in living room, Central Air, Automatic Garage Door Opener and Remote, Central Vac, Quartz Counter Tops in Kitchen and Bathrooms, Walk-In Pantry in Kitchen, Stove, Fridge, Buil...t-In Dishwasher, Washer and Dryer; Lower Level Offers Large Rec Room, 3rd Bedroom, Den, and 3 Pc. Bathroom, and Lots of Storage Room; On Main Floor there are 2 Bathrooms and Main Floor Laundry; Lots of Pot Lights; Located in a great family community close to all amenities!, Flooring: Tile, Flooring: Hardwood & Laminate. Deposit required on Acceptance of Offer to Lease of $$5,800. (id:10452)
General
Type
House
Style
House
Year Built
-
Square Footage
1100 - 1500 sqft
Taxes
-
Maintenance Fee
-
Full Property Details
Interior
Bedrooms
2
Bedrooms Plus
1
Washrooms
3.0
Square Footage
1100 - 1500 sqft
Basement
Finished
Heating Source
Natural gas
Heating Type
Forced air
Air Conditioning
Central air conditioning
Kitchens
1
Full Bathrooms
3
Half Bathrooms
0
Flooring Type
Tile, Hardwood
Bedrooms
2
Bedrooms Plus
1
Washrooms
3.0
Square Footage
1100 - 1500 sqft
Basement
Finished
Heating Source
Natural gas
Heating Type
Forced air
Air Conditioning
Central air conditioning
Kitchens
1
Full Bathrooms
3
Half Bathrooms
0
Flooring Type
Tile, Hardwood
Exterior
Acreage
35.1 x 104.9 FT
Parking Spaces
3
Garage Spaces Y/N
Yes
Land Amenities
Golf Nearby, Public Transit
Acreage
35.1 x 104.9 FT
Parking Spaces
3
Garage Spaces Y/N
Yes
Land Amenities
Golf Nearby, Public Transit
Building Description
Style
House
Home Type
House
Subtype
House
Exterior
Brick, Vinyl siding
Sewers
Sanitary sewer
Water Supply
Municipal water
Fire Protection
Smoke Detectors
Architectural Style
Bungalow
Style
House
Home Type
House
Subtype
House
Exterior
Brick, Vinyl siding
Sewers
Sanitary sewer
Water Supply
Municipal water
Fire Protection
Smoke Detectors
Architectural Style
Bungalow
Community
Community
8203 - Stittsville (South)
Area Code
Ottawa
Community
8203 - Stittsville (South)
Area Code
Ottawa
Room Types
Bathroom
-
Dimensions Measurements not available x Measurements not available
0 sqft
Bedroom
-
Dimensions 3.09 m x 3.04 m
101.11 sqft
Bedroom
-
Dimensions 4.34 m x 3.65 m
170.51 sqft
Den
-
Dimensions 3.65 m x 2.51 m
98.61 sqft
Dining room
-
Dimensions 3.83 m x 3.55 m
146.35 sqft
Family room
-
Dimensions 6.7 m x 4.06 m
292.8 sqft
Foyer
-
Dimensions Measurements not available x Measurements not available
0 sqft
Kitchen
-
Dimensions 3.91 m x 3.53 m
148.57 sqft
Laundry room
-
Dimensions Measurements not available x Measurements not available
0 sqft
Living room
-
Dimensions 5.25 m x 3.5 m
197.79 sqft
Other
-
Dimensions Measurements not available x Measurements not available
0 sqft

Ahmad Nawaz
Enjoy the journey to finding a new home! Discover amazing properties and never miss on a good deal
No obligation In-Person or Video Chat Tour
Sign up and ask a question
Please fill out this field
Please fill out this field
Please fill out this field
Please fill out this field
By continuing you agree to our Terms of use and Privacy Policy.
Enjoy the journey to finding a new home! Discover amazing properties and never miss on a good deal
Listing courtesy of:
RIGHT AT HOME REALTY
RIGHT AT HOME REALTY
 This REALTOR.ca listing content is owned and licensed by REALTOR® members of The Canadian Real Estate Association.
This REALTOR.ca listing content is owned and licensed by REALTOR® members of The Canadian Real Estate Association.



