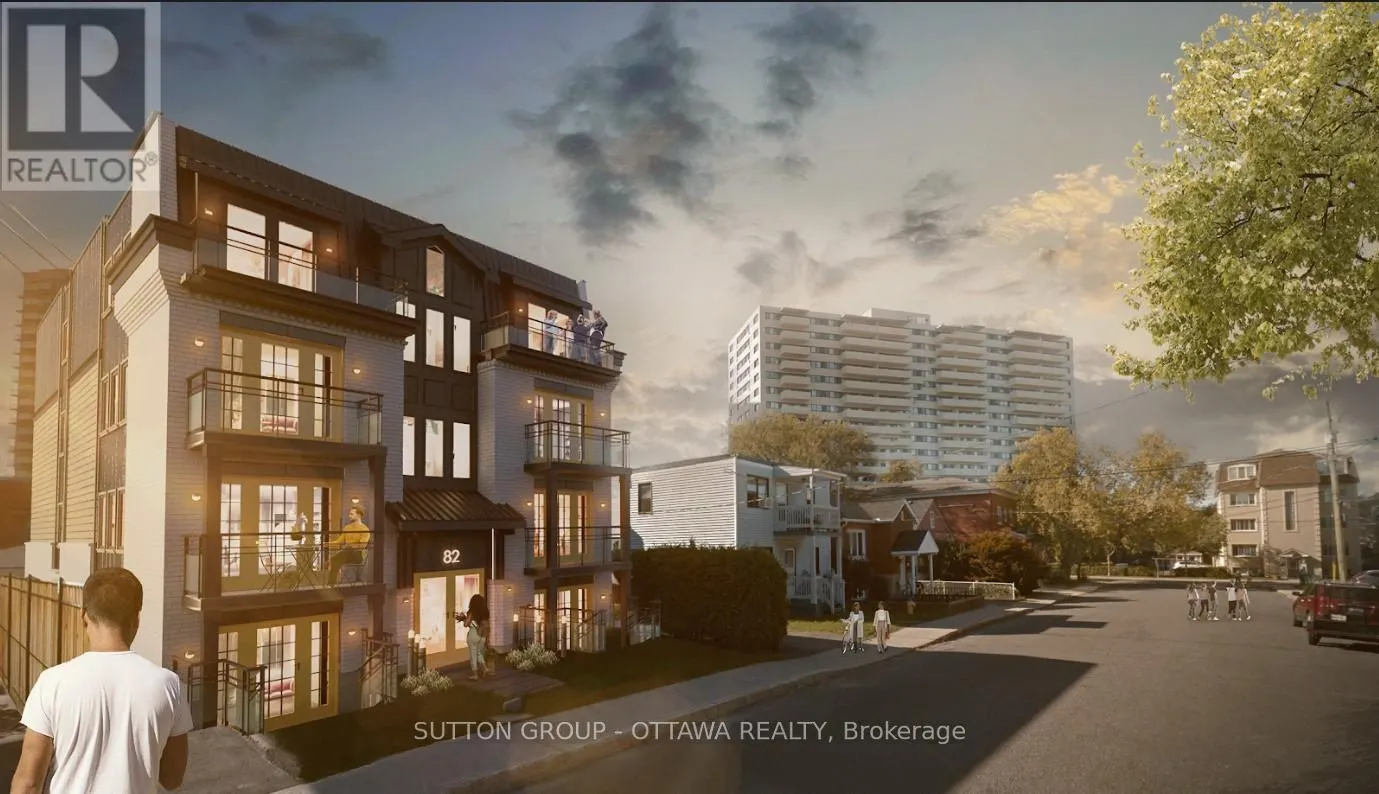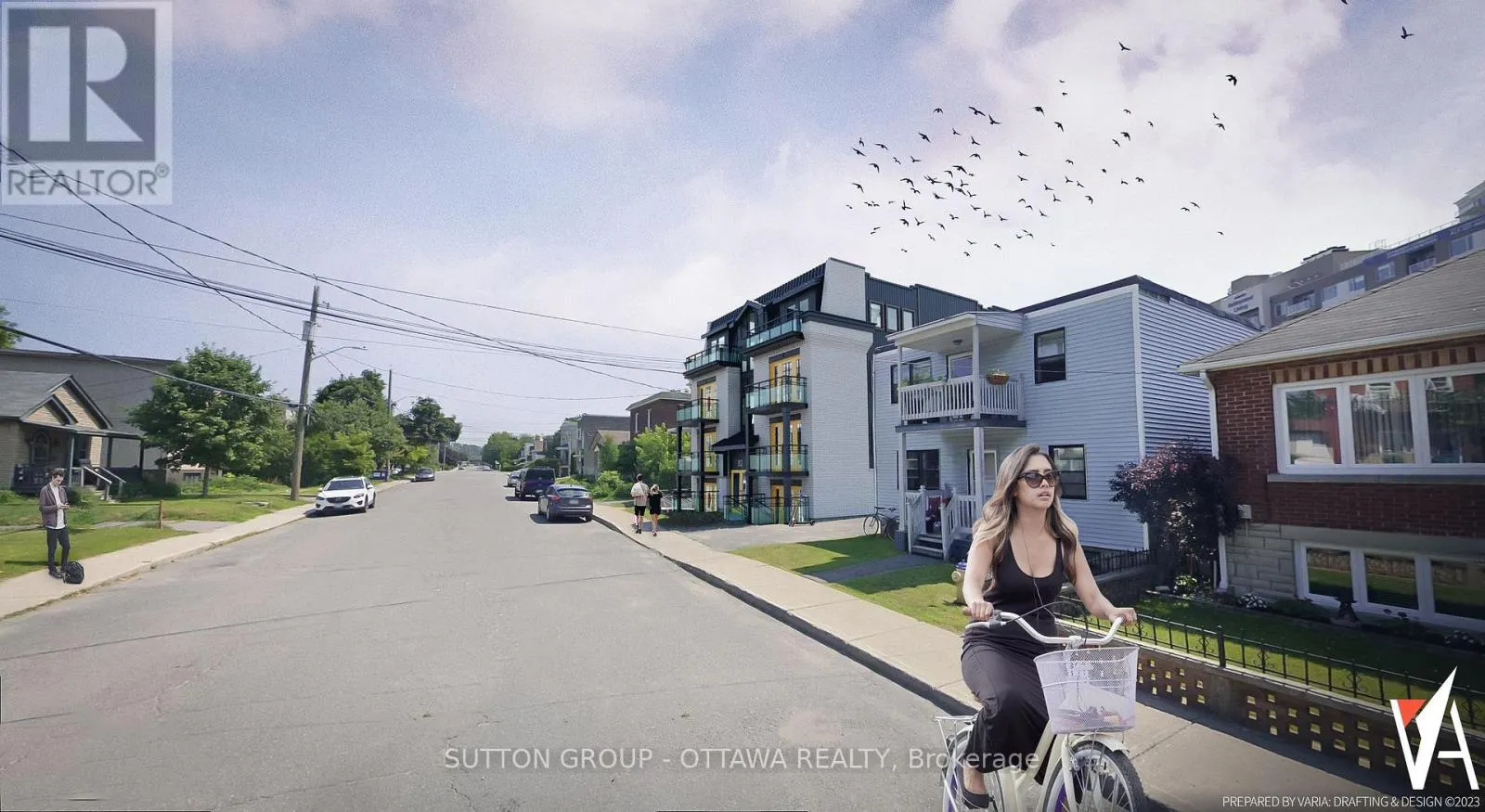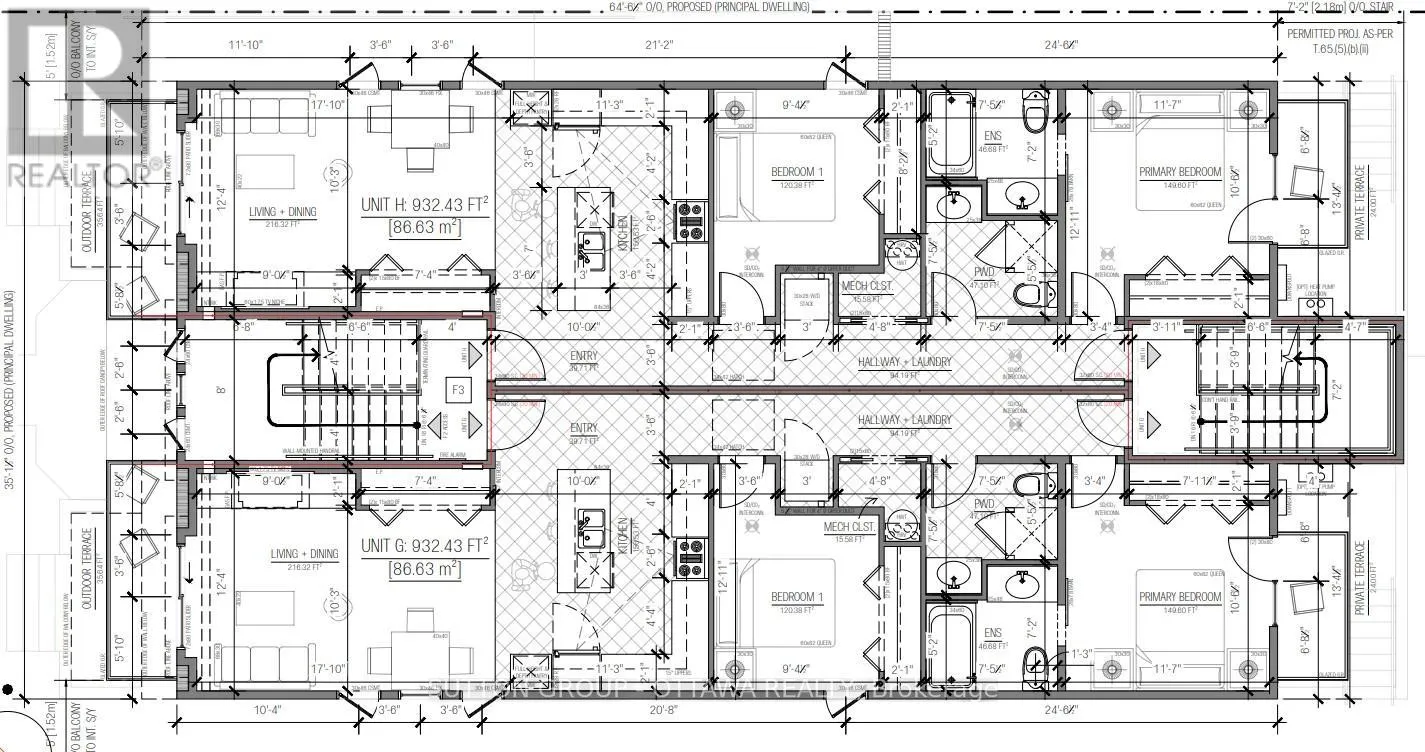82 GENEST STREET
Ottawa, 3402 - Vanier K1L7Z2
MLS® x12448167
· 16 hours on website
$675,000
Lots/Land
Sale
Beds
Beds · 4+1
Baths
Baths · 0.5
Sqft
Sqft · 1500 - 2000
82 GENEST STREET
Ottawa, 3402 - Vanier K1L7Z2
Ottawa, 3402 - Vanier K1L7Z2
No obligation In-Person or Video Chat Tour
Beds
Beds · 4+1
Baths
Baths · 0.5
Sqft
Sqft · 1500 - 2000
Description
8 x 2-bedroom units. Minor variance allows for a substantially larger (3210 SF) footprint than available elsewhere in Beechwood Village. Drawings included with sale depict a pair of large 2 bedroom units on each floor. Situated in rapidly gentrifying Beechwood Village; appreciation is expected to be... exceptional. Rentable duplex on site in good condition (market rents ~$44k/year). Cross listed @ X12447309 (id:10452)
General
Type
Lots/Land
Style
-
Year Built
-
Square Footage
1500 - 2000 sqft
Taxes
-
Maintenance Fee
-
Full Property Details
Interior
Bedrooms
4
Bedrooms Plus
1
Washrooms
0.5
Square Footage
1500 - 2000 sqft
Basement
Partially finished
Heating Source
Natural gas
Heating Type
Radiant heat
Kitchens
2
Full Bathrooms
1
Half Bathrooms
1
Bedrooms
4
Bedrooms Plus
1
Washrooms
0.5
Square Footage
1500 - 2000 sqft
Basement
Partially finished
Heating Source
Natural gas
Heating Type
Radiant heat
Kitchens
2
Full Bathrooms
1
Half Bathrooms
1
Exterior
Acreage
43 x 99 FT ; 0|2 - 4.99 acres
Parking Spaces
5
Garage Spaces Y/N
Yes
Zoning Description
Residential R4
Land Amenities
Public Transit
Acreage
43 x 99 FT ; 0|2 - 4.99 acres
Parking Spaces
5
Garage Spaces Y/N
Yes
Zoning Description
Residential R4
Land Amenities
Public Transit
Building Description
Home Type
Lots/Land
Subtype
Vacant Land
Exterior
Stucco, Stone
Sewers
Sanitary sewer
Water Supply
Municipal water
Home Type
Lots/Land
Subtype
Vacant Land
Exterior
Stucco, Stone
Sewers
Sanitary sewer
Water Supply
Municipal water
Community
Community
3402 - Vanier
Area Code
Ottawa
Community
3402 - Vanier
Area Code
Ottawa
Room Types
Bathroom
-
Dimensions Measurements not available x Measurements not available
0 sqft
Bedroom
-
Dimensions 2.71 m x 1.85 m
53.96 sqft
Bedroom
-
Dimensions 3.32 m x 3.07 m
109.71 sqft
Bedroom
-
Dimensions 3.75 m x 3.45 m
139.26 sqft
Dining room
-
Dimensions 2.41 m x 2.41 m
62.52 sqft
Kitchen
-
Dimensions 4.36 m x 2.1 m
98.55 sqft
Living room
-
Dimensions 3.53 m x 2.69 m
102.21 sqft
Living room
-
Dimensions 5.18 m x 3.47 m
193.48 sqft
Primary Bedroom
-
Dimensions 3.5 m x 2.15 m
81 sqft
Primary Bedroom
-
Dimensions 4.62 m x 3.47 m
172.56 sqft
Utility room
-
Dimensions Measurements not available x Measurements not available
0 sqft
Est. mortgage
$2,561/mo

Ahmad Nawaz
Enjoy the journey to finding a new home! Discover amazing properties and never miss on a good deal
No obligation In-Person or Video Chat Tour
Sign up and ask a question
Please fill out this field
Please fill out this field
Please fill out this field
Please fill out this field
By continuing you agree to our Terms of use and Privacy Policy.
Enjoy the journey to finding a new home! Discover amazing properties and never miss on a good deal
Listing courtesy of:
SUTTON GROUP - OTTAWA REALTY
SUTTON GROUP - OTTAWA REALTY
 This REALTOR.ca listing content is owned and licensed by REALTOR® members of The Canadian Real Estate Association.
This REALTOR.ca listing content is owned and licensed by REALTOR® members of The Canadian Real Estate Association.



