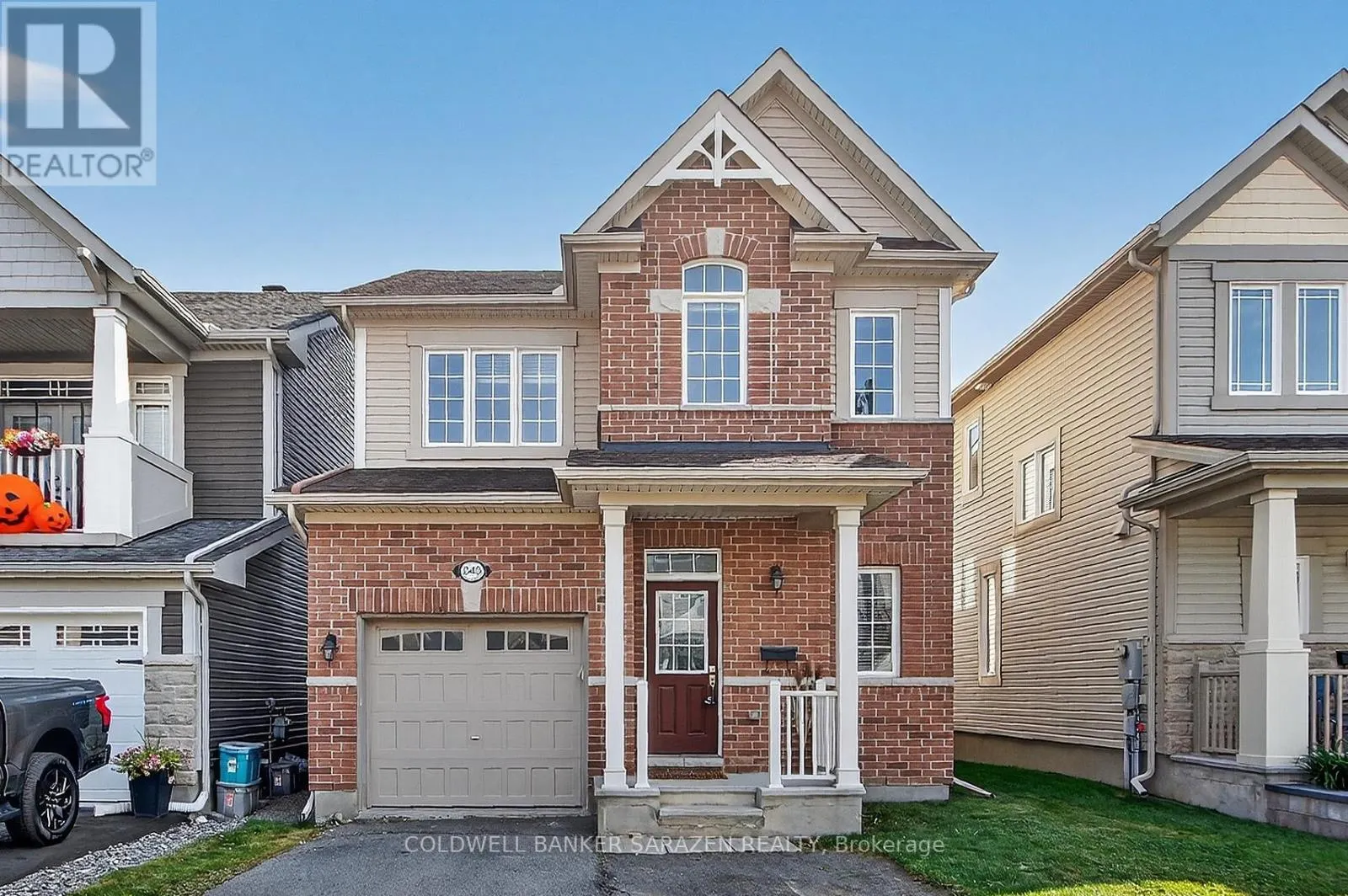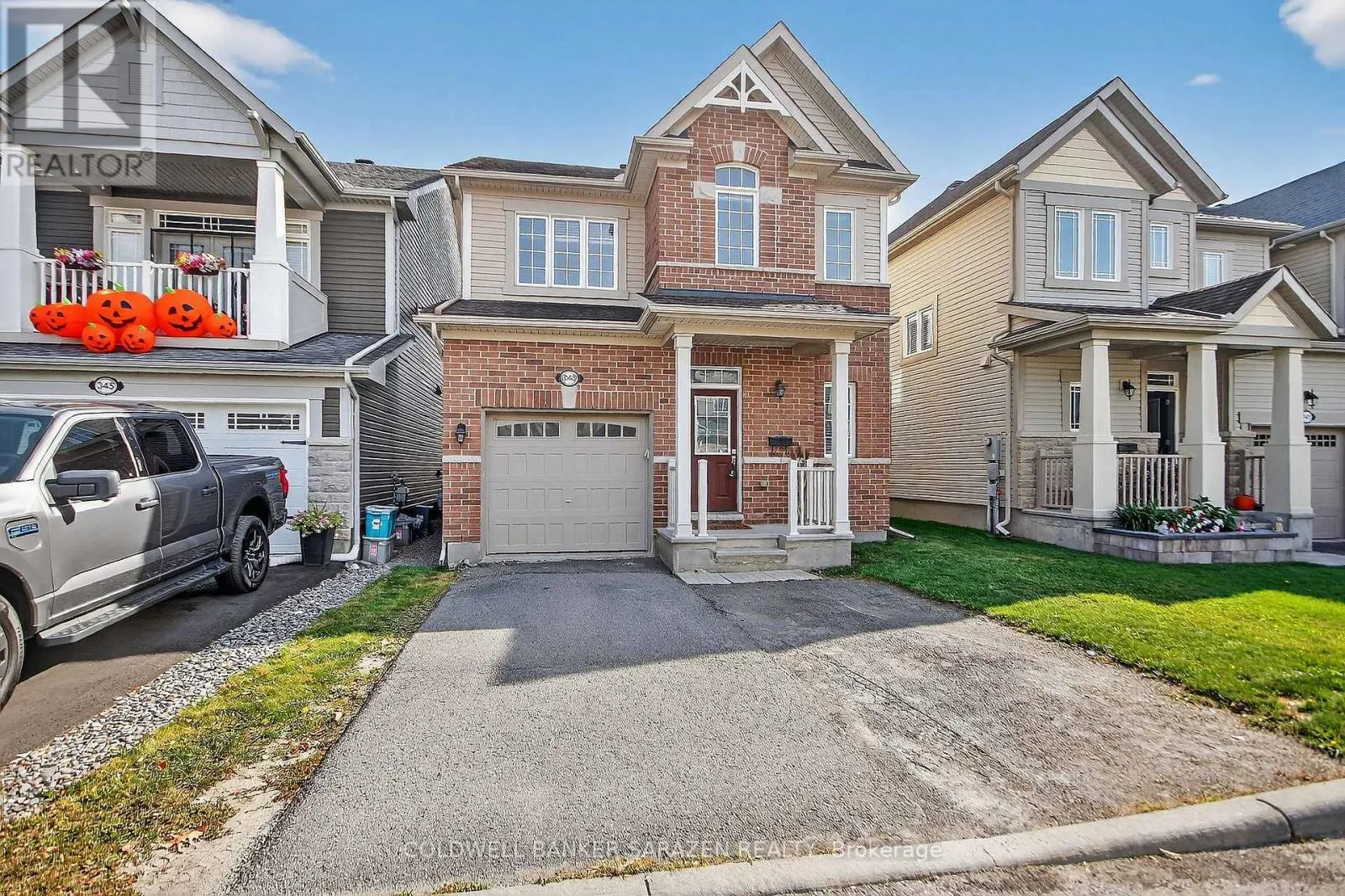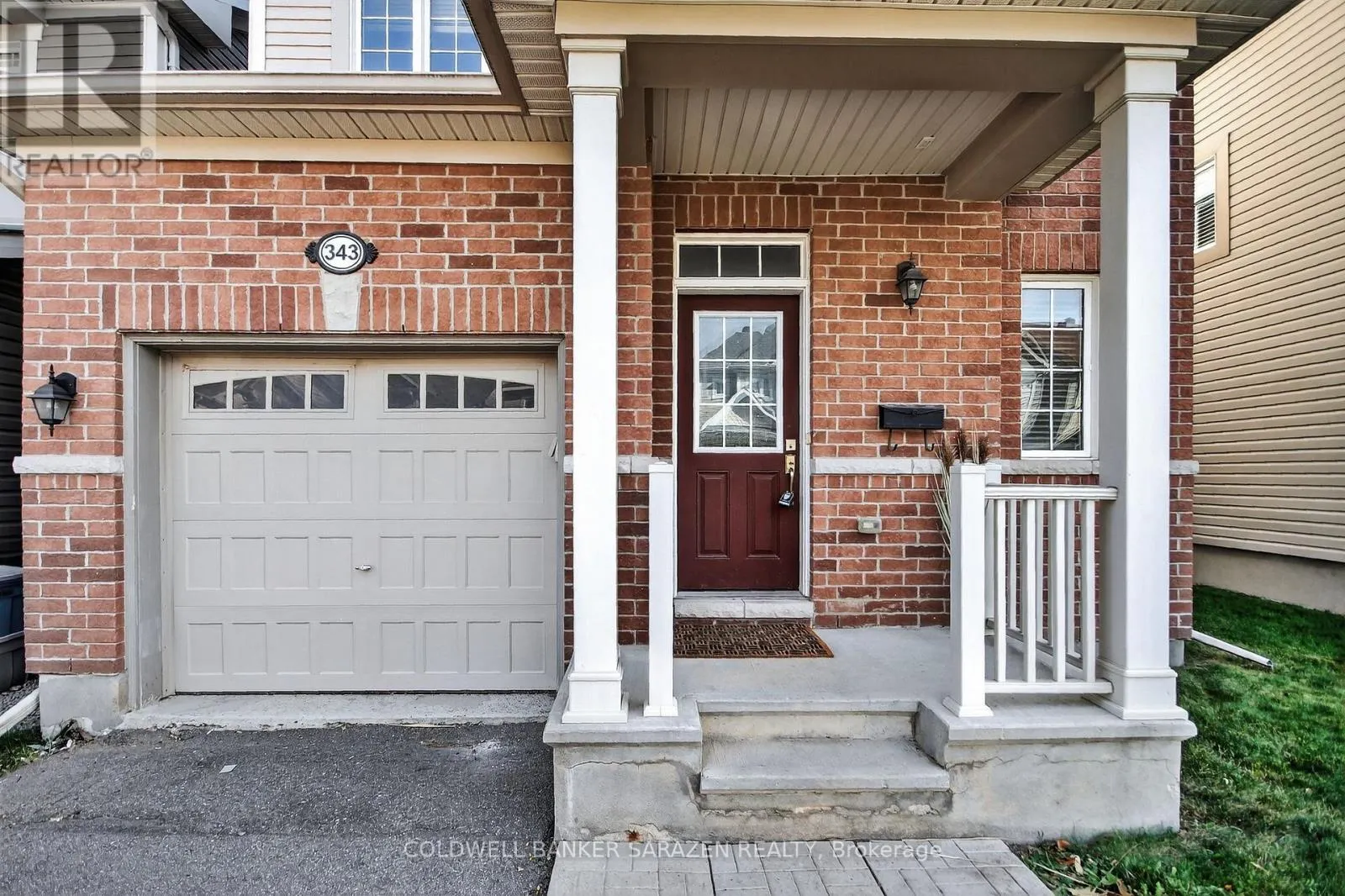343 AUTUMNFIELD DRIVE
Ottawa, 9010 - Kanata - Emerald Meadows/Trailwest K2M0J6
MLS® x12450142
· 21 hours on website
$3,000
House
Rent
Beds
Beds · 3
Baths
Baths · 2.5
Sqft
Sqft · 1500 - 2000
343 AUTUMNFIELD DRIVE
Ottawa, 9010 - Kanata - Emerald Meadows/Trailwest K2M0J6
Ottawa, 9010 - Kanata - Emerald Meadows/Trailwest K2M0J6
No obligation In-Person or Video Chat Tour
Beds
Beds · 3
Baths
Baths · 2.5
Sqft
Sqft · 1500 - 2000
Description
Welcome to this move-in ready home offering comfort, style, and convenience. This beautifully maintained 3-bedroom, 2.5-bathroom home features a finished basement and sits on a fully fenced lot in a family-friendly neighborhood. The open-concept main level boasts 9-foot ceilings, a spacious foyer, a... dedicated dining area, and a cozy great room with hardwood flooring and a gas fireplace. The modern kitchen is equipped with stainless steel appliances, granite countertops, under-mount lighting, and a convenient breakfast barperfect for everyday living and entertaining. Upstairs, the primary retreat includes a walk-in closet and a luxurious 5-piece ensuite. Two additional bedrooms, a full main bath, and a laundry room complete the second floor. The bright and oversized finished lower level offers a generous family room, ideal for movie nights or a kids play area. Located just steps from parks, schools, public transit, and shopping. (id:10452)
General
Type
House
Style
House
Year Built
-
Square Footage
1500 - 2000 sqft
Taxes
-
Maintenance Fee
-
Full Property Details
Interior
Bedrooms
3
Washrooms
2.5
Square Footage
1500 - 2000 sqft
Basement
Finished
Heating Source
Natural gas
Heating Type
Forced air
Air Conditioning
Central air conditioning
Kitchens
1
Full Bathrooms
3
Half Bathrooms
1
Bedrooms
3
Washrooms
2.5
Square Footage
1500 - 2000 sqft
Basement
Finished
Heating Source
Natural gas
Heating Type
Forced air
Air Conditioning
Central air conditioning
Kitchens
1
Full Bathrooms
3
Half Bathrooms
1
Exterior
Acreage
30 x 83.5 FT
Parking Spaces
2
Garage Spaces Y/N
Yes
Acreage
30 x 83.5 FT
Parking Spaces
2
Garage Spaces Y/N
Yes
Building Description
Style
House
Home Type
House
Subtype
House
Exterior
Brick, Vinyl siding
Sewers
Sanitary sewer
Water Supply
Municipal water
Style
House
Home Type
House
Subtype
House
Exterior
Brick, Vinyl siding
Sewers
Sanitary sewer
Water Supply
Municipal water
Community
Community
9010 - Kanata - Emerald Meadows/Trailwest
Area Code
Ottawa
Community
9010 - Kanata - Emerald Meadows/Trailwest
Area Code
Ottawa
Room Types
Bedroom
-
Dimensions 2.94 m x 2.84 m
89.87 sqft
Bedroom
-
Dimensions 3.12 m x 3.35 m
112.5 sqft
Den
-
Dimensions 3.65 m x 1.98 m
77.79 sqft
Dining room
-
Dimensions 3.65 m x 3.2 m
125.72 sqft
Family room
-
Dimensions 4.49 m x 7.44 m
359.57 sqft
Kitchen
-
Dimensions 3.07 m x 2.43 m
80.3 sqft
Laundry room
-
Dimensions Measurements not available x Measurements not available
0 sqft
Living room
-
Dimensions 3.65 m x 4.26 m
167.37 sqft
Other
-
Dimensions Measurements not available x Measurements not available
0 sqft
Primary Bedroom
-
Dimensions 3.83 m x 4.26 m
175.62 sqft

Ahmad Nawaz
Enjoy the journey to finding a new home! Discover amazing properties and never miss on a good deal
No obligation In-Person or Video Chat Tour
Sign up and ask a question
Please fill out this field
Please fill out this field
Please fill out this field
Please fill out this field
By continuing you agree to our Terms of use and Privacy Policy.
Enjoy the journey to finding a new home! Discover amazing properties and never miss on a good deal
Listing courtesy of:
COLDWELL BANKER SARAZEN REALTY
COLDWELL BANKER SARAZEN REALTY
 This REALTOR.ca listing content is owned and licensed by REALTOR® members of The Canadian Real Estate Association.
This REALTOR.ca listing content is owned and licensed by REALTOR® members of The Canadian Real Estate Association.



