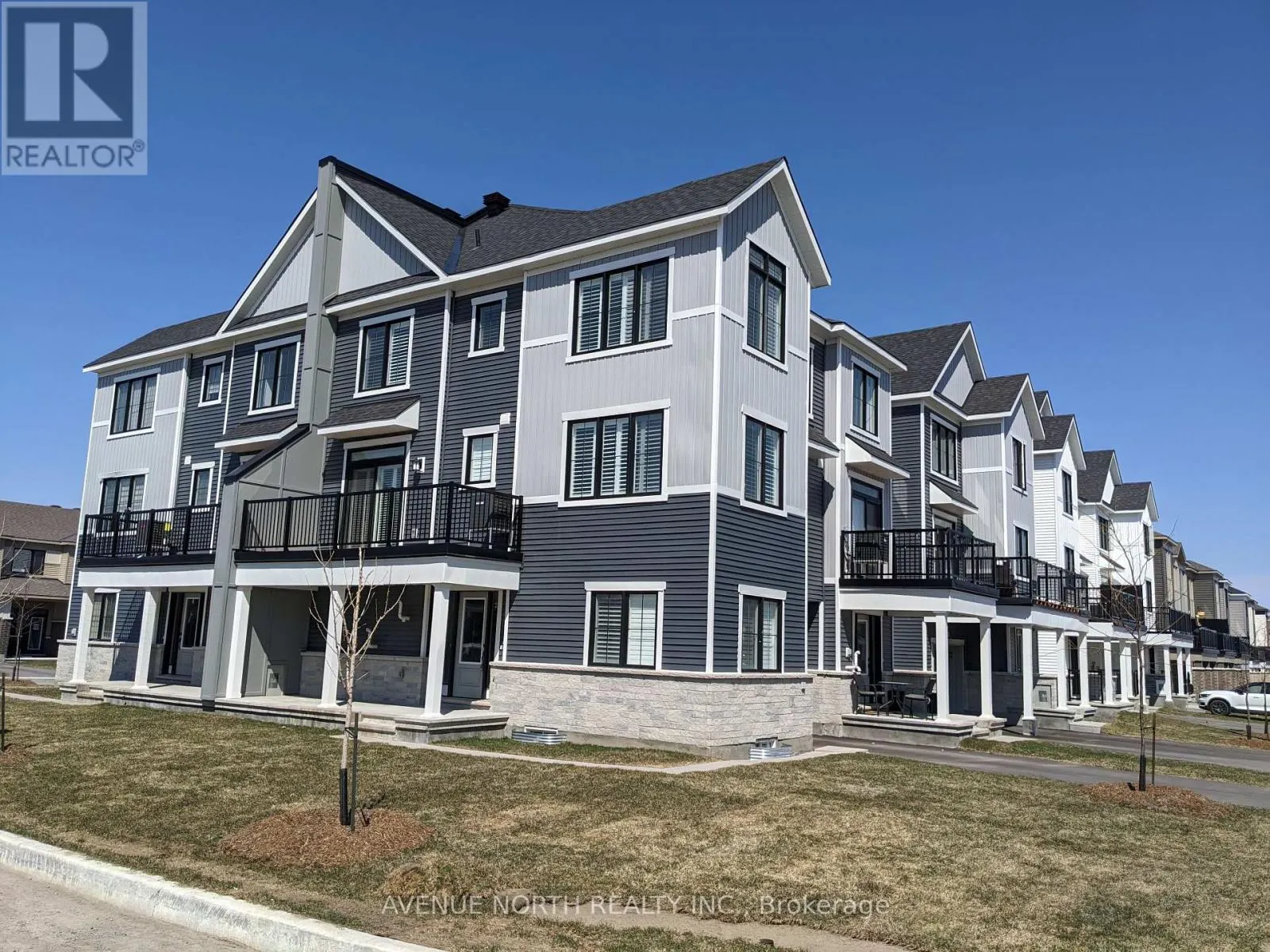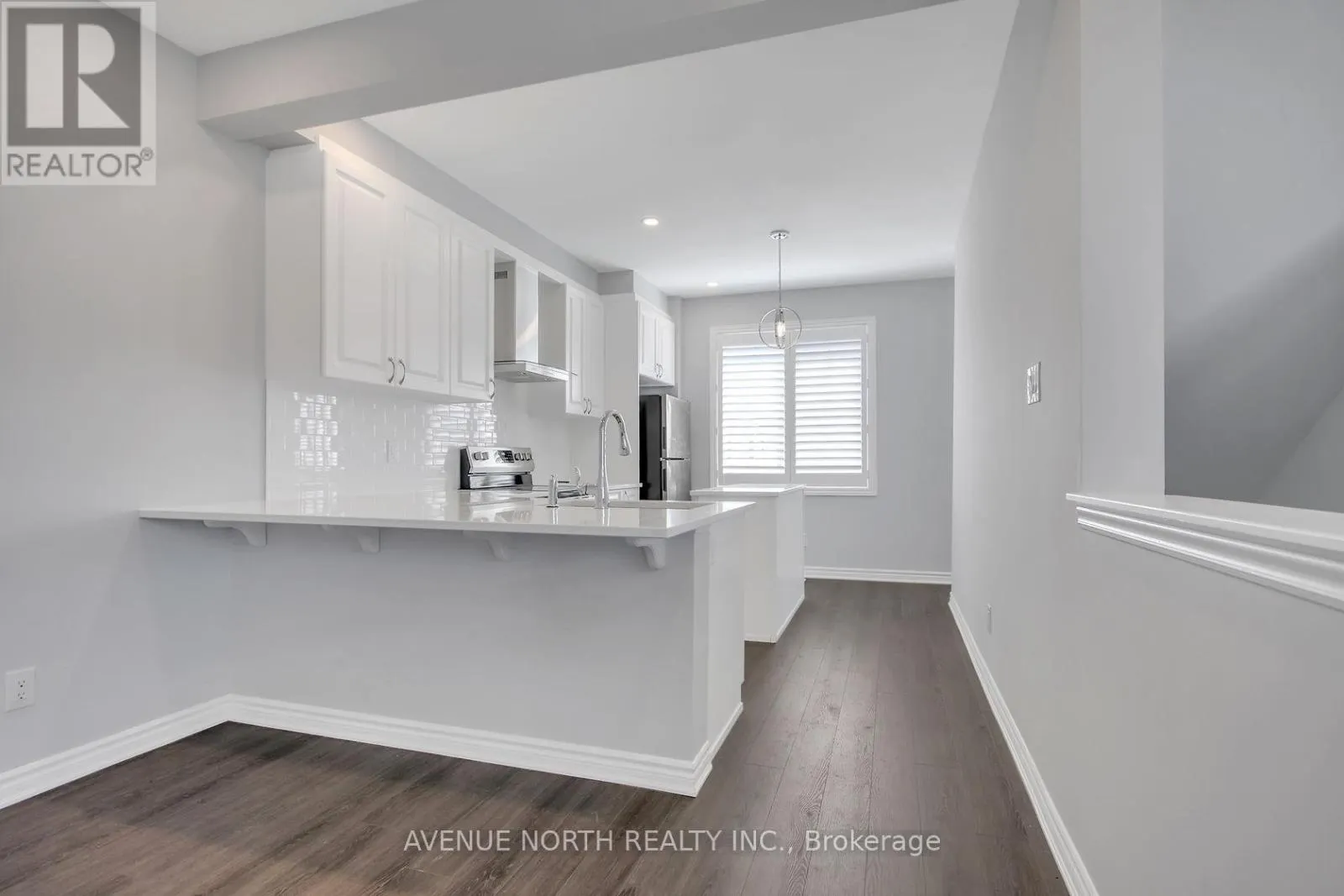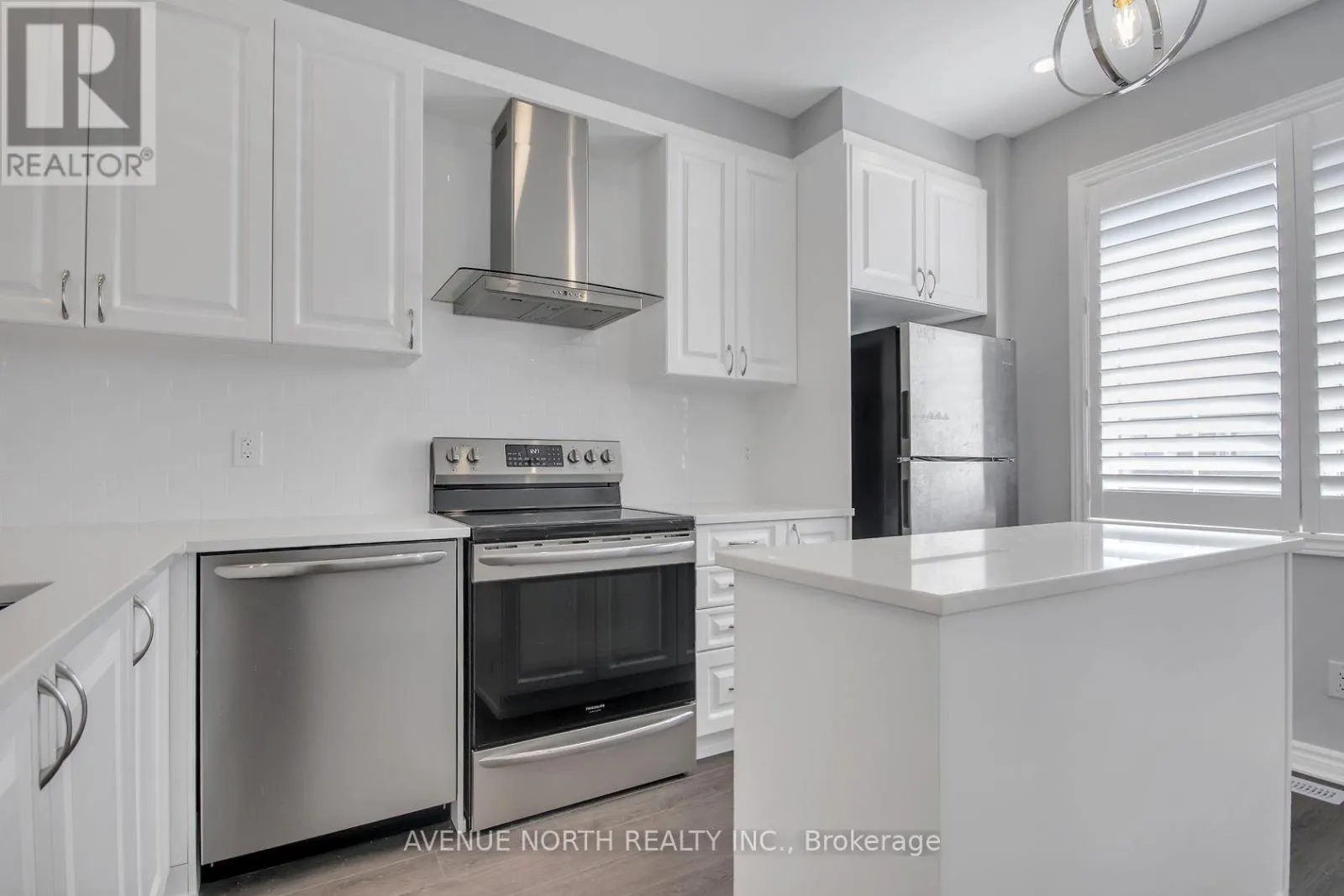530 RYE GRASS WAY
Ottawa, 7711 - Barrhaven - Half Moon Bay K2J7A1
MLS® x12452275
· 10 hours on website
$2,450
Townhome
Rent
Beds
Beds · 3
Baths
Baths · 0.5
Sqft
Sqft · 1500 - 2000
530 RYE GRASS WAY
Ottawa, 7711 - Barrhaven - Half Moon Bay K2J7A1
Ottawa, 7711 - Barrhaven - Half Moon Bay K2J7A1
No obligation In-Person or Video Chat Tour
Beds
Beds · 3
Baths
Baths · 0.5
Sqft
Sqft · 1500 - 2000
Description
Welcome to this rare, low-maintenance, sun-filled 3-bedroom + den corner unit in the desirable Half Moon Bay community. Situated on a large corner lot, this 1,835 sq. ft. home (builder's plan) offers over $90,000 in upgrades and is just minutes from Barrhaven Town Centre, schools, parks, and everyda...y conveniences. Features: 3 bedrooms + den 2.5 bathrooms Large garage with inside entry Private den, perfect for a home office Large sunny balcony off the living space This bright and stylish corner unit offers functional and comfortable living across three levels. The welcoming front porch opens to a foyer with a storage room, garage access, and a private den perfect for working from home. Upstairs, the open-concept living area features a spacious kitchen with ample cupboard space, quality finishes, and room for entertaining. The adjacent dining and great room benefit from abundant natural light, and a patio door leads to a sunny balcony ideal for your morning coffee. The top floor boasts a light-filled primary bedroom with a walk-in closet and ensuite, two additional bedrooms with ample closet space, and a beautifully upgraded main bath with a double shower. (id:10452)
General
Type
Townhome
Style
Row / Townhouse
Year Built
-
Square Footage
1500 - 2000 sqft
Taxes
-
Maintenance Fee
-
Full Property Details
Interior
Bedrooms
3
Bedrooms Plus
0
Washrooms
0.5
Square Footage
1500 - 2000 sqft
Basement
Unfinished
Heating Source
Natural gas
Heating Type
Forced air
Air Conditioning
Central air conditioning
Kitchens
1
Full Bathrooms
1
Half Bathrooms
1
Bedrooms
3
Bedrooms Plus
0
Washrooms
0.5
Square Footage
1500 - 2000 sqft
Basement
Unfinished
Heating Source
Natural gas
Heating Type
Forced air
Air Conditioning
Central air conditioning
Kitchens
1
Full Bathrooms
1
Half Bathrooms
1
Exterior
Parking Spaces
2
Garage Spaces Y/N
Yes
Land Amenities
Public Transit, Park
Parking Spaces
2
Garage Spaces Y/N
Yes
Land Amenities
Public Transit, Park
Building Description
Style
Row / Townhouse
Home Type
Townhome
Subtype
Att/Row/Townhouse
Sewers
Sanitary sewer
Water Supply
Municipal water
Style
Row / Townhouse
Home Type
Townhome
Subtype
Att/Row/Townhouse
Sewers
Sanitary sewer
Water Supply
Municipal water
Community
Community
7711 - Barrhaven - Half Moon Bay
Area Code
Ottawa
Community
7711 - Barrhaven - Half Moon Bay
Area Code
Ottawa
Room Types
Bathroom
-
Dimensions Measurements not available x Measurements not available
0 sqft
Bedroom
-
Dimensions 3.35 m x 2.48 m
89.43 sqft
Bedroom
-
Dimensions 4.49 m x 3.04 m
146.92 sqft
Den
-
Dimensions 3.04 m x 2.43 m
79.52 sqft
Dining room
-
Dimensions 4.01 m x 3.04 m
131.22 sqft
Foyer
-
Dimensions Measurements not available x Measurements not available
0 sqft
Great room
-
Dimensions 6.29 m x 4.31 m
291.81 sqft
Kitchen
-
Dimensions 4.06 m x 3.04 m
132.85 sqft
Other
-
Dimensions 6.29 m x 1.93 m
130.67 sqft
Primary Bedroom
-
Dimensions 3.75 m x 3.09 m
124.73 sqft

Ahmad Nawaz
Enjoy the journey to finding a new home! Discover amazing properties and never miss on a good deal
No obligation In-Person or Video Chat Tour
Sign up and ask a question
Please fill out this field
Please fill out this field
Please fill out this field
Please fill out this field
By continuing you agree to our Terms of use and Privacy Policy.
Enjoy the journey to finding a new home! Discover amazing properties and never miss on a good deal
Listing courtesy of:
AVENUE NORTH REALTY INC.
AVENUE NORTH REALTY INC.
 This REALTOR.ca listing content is owned and licensed by REALTOR® members of The Canadian Real Estate Association.
This REALTOR.ca listing content is owned and licensed by REALTOR® members of The Canadian Real Estate Association.



