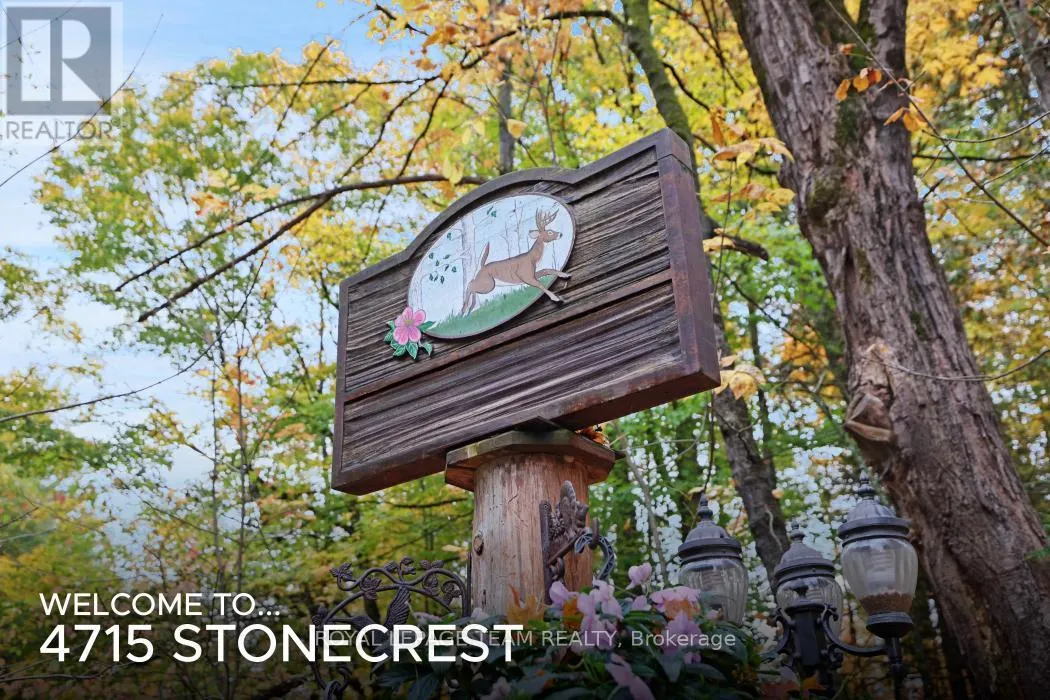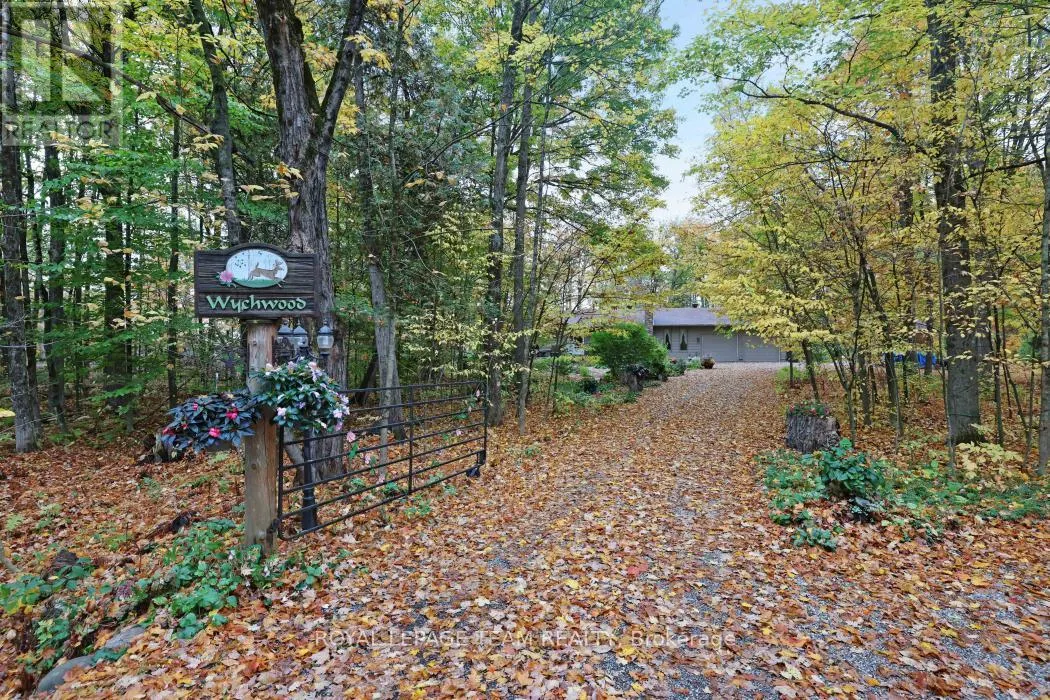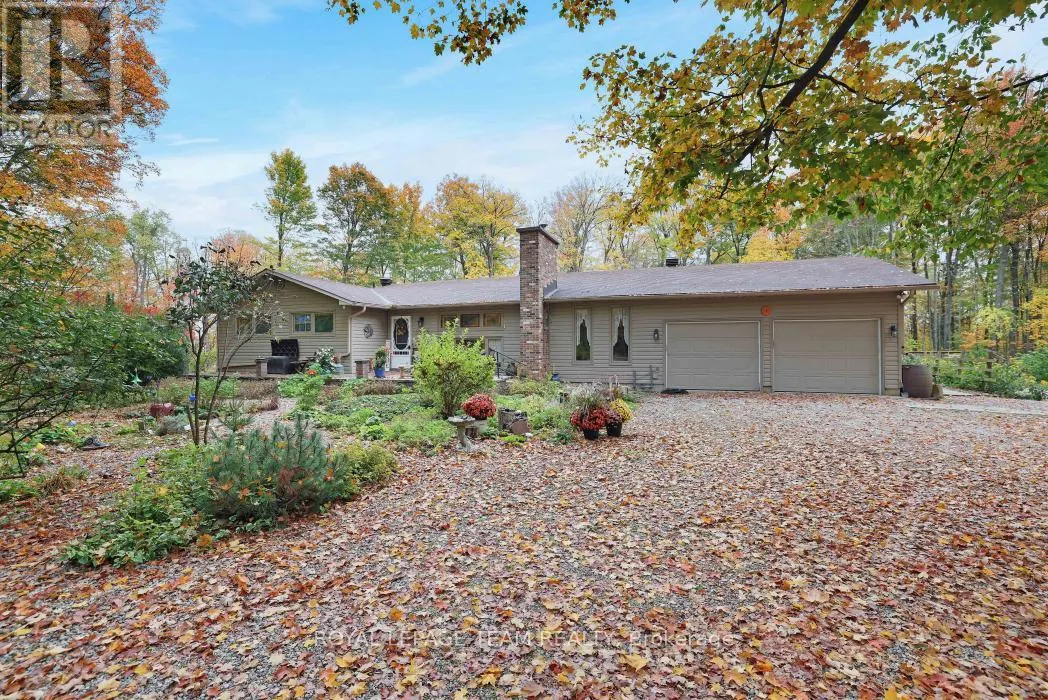4715 STONECREST ROAD
Ottawa, 9401 - Fitzroy K0A3M0
MLS® x12454173
· 1 day on website
$749,900
House
Sale
Beds
Beds · 3
Baths
Baths · 2.0
Sqft
Sqft · 1500 - 2000
4715 STONECREST ROAD
Ottawa, 9401 - Fitzroy K0A3M0
Ottawa, 9401 - Fitzroy K0A3M0
No obligation In-Person or Video Chat Tour
Beds
Beds · 3
Baths
Baths · 2.0
Sqft
Sqft · 1500 - 2000
Description
Very easy to view and pride of ownership evident the moment you walk in the door (id:10452)
General
Type
House
Style
House
Year Built
-
Square Footage
1500 - 2000 sqft
Taxes
-
Maintenance Fee
-
Full Property Details
Interior
Bedrooms
3
Washrooms
2.0
Square Footage
1500 - 2000 sqft
Basement
Finished
Heating Source
Oil
Heating Type
Forced air
Air Conditioning
Central air conditioning
Kitchens
2
Full Bathrooms
2
Half Bathrooms
0
Fireplace Type
Stove
Bedrooms
3
Washrooms
2.0
Square Footage
1500 - 2000 sqft
Basement
Finished
Heating Source
Oil
Heating Type
Forced air
Air Conditioning
Central air conditioning
Kitchens
2
Full Bathrooms
2
Half Bathrooms
0
Fireplace Type
Stove
Exterior
Acreage
228.2 x 419.4 FT
Parking Spaces
8
Garage Spaces Y/N
Yes
Acreage
228.2 x 419.4 FT
Parking Spaces
8
Garage Spaces Y/N
Yes
Building Description
Style
House
Home Type
House
Subtype
House
Exterior
Aluminum siding, Brick Veneer
Sewers
Septic System
Architectural Style
Bungalow
Style
House
Home Type
House
Subtype
House
Exterior
Aluminum siding, Brick Veneer
Sewers
Septic System
Architectural Style
Bungalow
Community
Community
9401 - Fitzroy
Area Code
Ottawa
Community
9401 - Fitzroy
Area Code
Ottawa
Room Types
Bedroom 2
-
Dimensions 3.63 m x 3.03 m
118.39 sqft
Bedroom 3
-
Dimensions 3.33 m x 3.02 m
108.25 sqft
Dining room
-
Dimensions 4.42 m x 3.12 m
148.44 sqft
Family room
-
Dimensions 7.75 m x 6.066 m
506.03 sqft
Games room
-
Dimensions 4.27 m x 3.12 m
143.4 sqft
Kitchen
-
Dimensions 3.35 m x 3.048 m
109.91 sqft
Laundry room
-
Dimensions 3.048 m x 1.68 m
55.12 sqft
Living room
-
Dimensions 5.21 m x 4.72 m
264.7 sqft
Office
-
Dimensions 5.15 m x 3.14 m
174.06 sqft
Primary Bedroom
-
Dimensions 5.41 m x 3.51 m
204.4 sqft
Sunroom
-
Dimensions 4.724 m x 3.566 m
181.33 sqft
Est. mortgage
$2,845/mo

Ahmad Nawaz
Enjoy the journey to finding a new home! Discover amazing properties and never miss on a good deal
No obligation In-Person or Video Chat Tour
Sign up and ask a question
Please fill out this field
Please fill out this field
Please fill out this field
Please fill out this field
By continuing you agree to our Terms of use and Privacy Policy.
Enjoy the journey to finding a new home! Discover amazing properties and never miss on a good deal
Listing courtesy of:
ROYAL LEPAGE TEAM REALTY
ROYAL LEPAGE TEAM REALTY
 This REALTOR.ca listing content is owned and licensed by REALTOR® members of The Canadian Real Estate Association.
This REALTOR.ca listing content is owned and licensed by REALTOR® members of The Canadian Real Estate Association.



