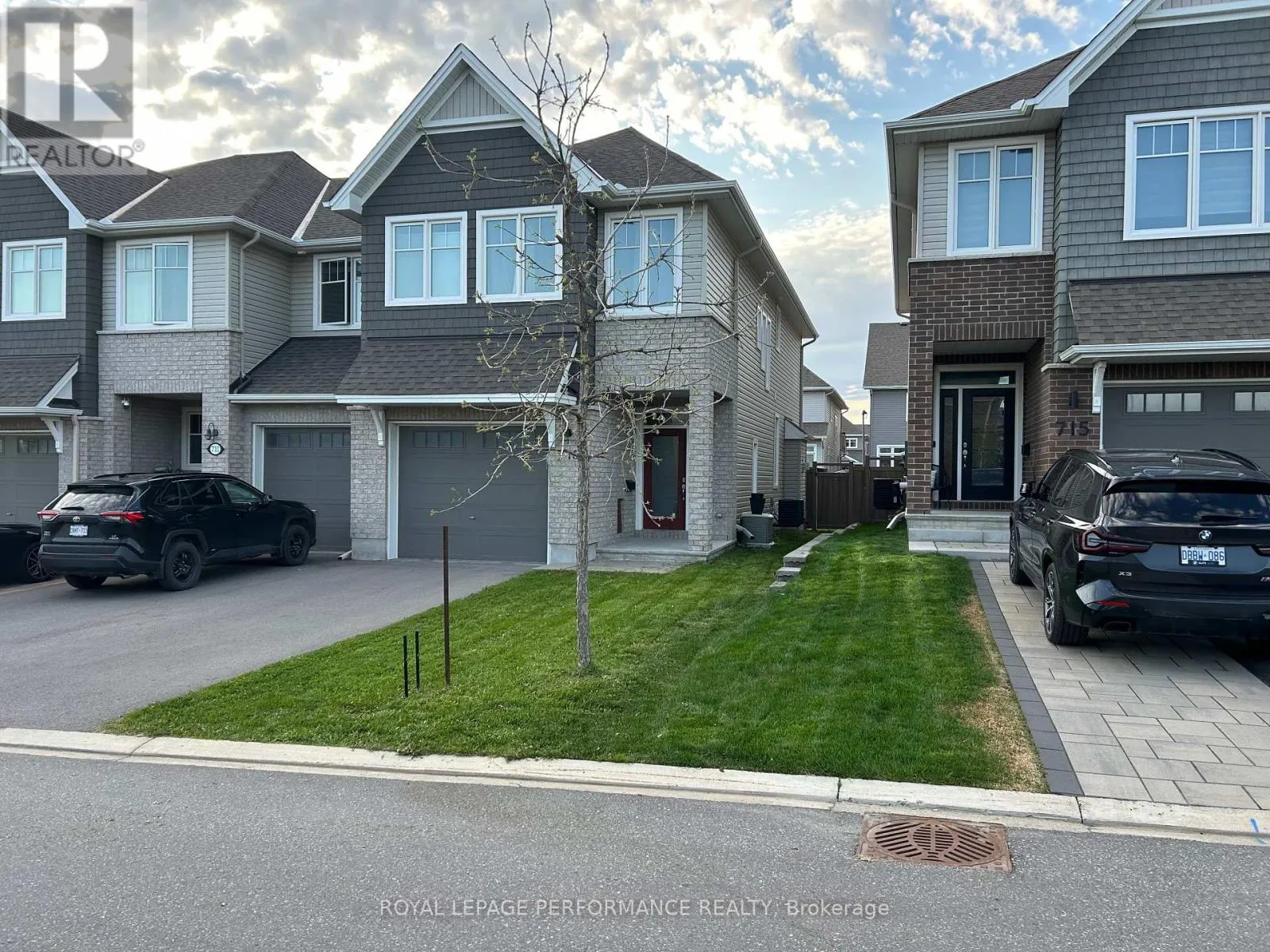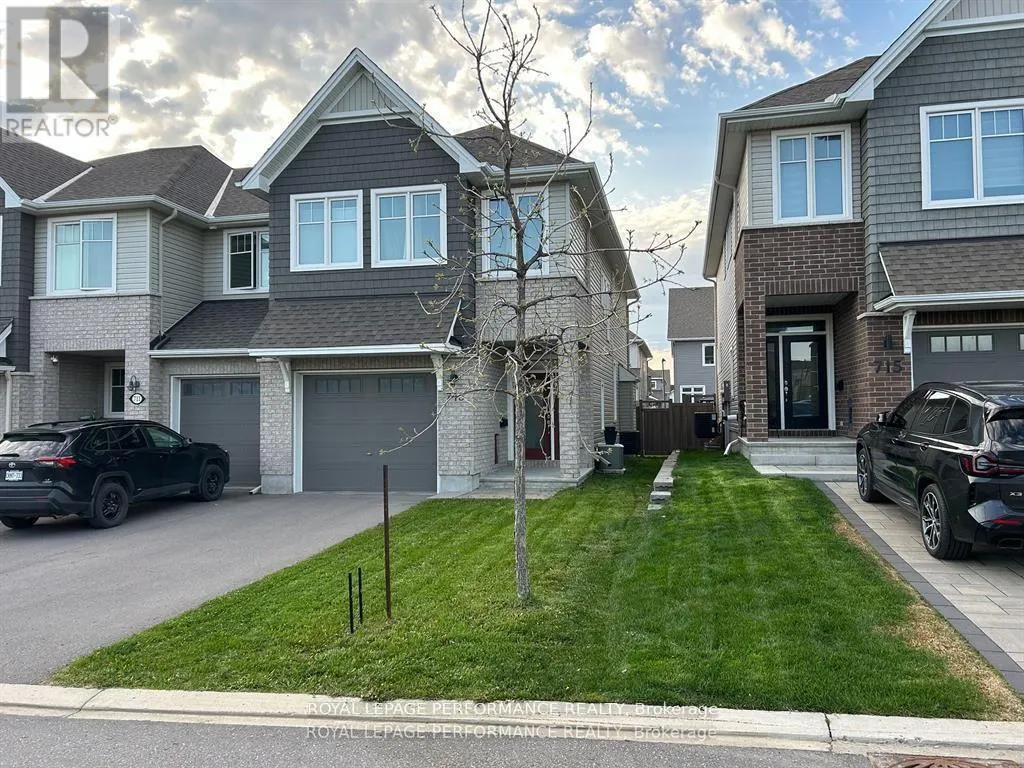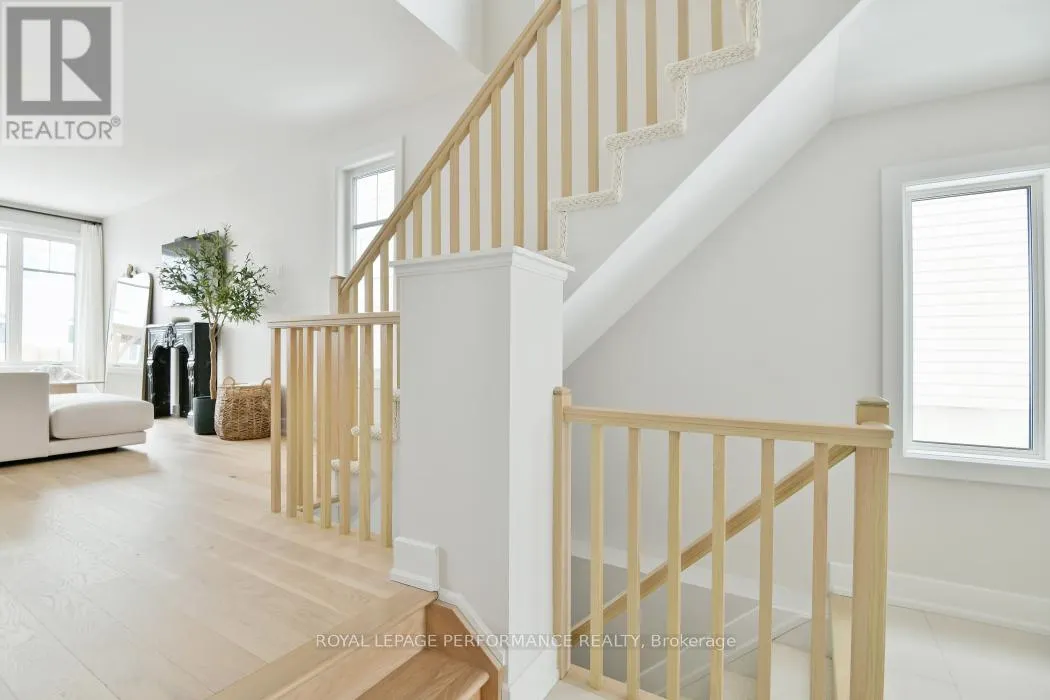713 CAP DIAMANT WAY
Ottawa, 1110 - Camelot K4A1J6
MLS® x12454202
· 1 day on website
$714,900
Townhome
Sale
Beds
Beds · 3
Baths
Baths · 2.5
Sqft
Sqft · 1500 - 2000
713 CAP DIAMANT WAY
Ottawa, 1110 - Camelot K4A1J6
Ottawa, 1110 - Camelot K4A1J6
No obligation In-Person or Video Chat Tour
Beds
Beds · 3
Baths
Baths · 2.5
Sqft
Sqft · 1500 - 2000
Description
Welcome to this stylish 3-bedroom, 3 bath corner unit townhome in the desirable Cardinal Creek neighborhood. Built in 2020, this sun-filled home features numerous upgrades, including upgraded kitchen cabinets, quartz countertops and backsplash, premium plumbing and lighting fixtures, and refined mil...lwork throughout.Enjoy the bright, open-concept layout, stainless steel appliances, central A/C, and an abundance of natural light. Bathrooms feature matching quartz finishes for a sleek, modern touch.The fully finished backyard boasts an interlock patio and gazebo ideal for outdoor entertaining. A finished garage with an automatic opener adds convenience and functionality.With no direct neighbours across, and close to parks, o-train, highway, schools, and amenities, this home offers the perfect blend of style, comfort, and location. This is a rare opportunity to own a modern, move-in-ready home in one of Orleans most desirable communities. A must see! (id:10452)
General
Type
Townhome
Style
Row / Townhouse
Year Built
-
Square Footage
1500 - 2000 sqft
Taxes
-
Maintenance Fee
-
Full Property Details
Interior
Bedrooms
3
Washrooms
2.5
Square Footage
1500 - 2000 sqft
Basement
Finished
Heating Source
Natural gas
Heating Type
Forced air
Air Conditioning
Central air conditioning
Kitchens
1
Full Bathrooms
3
Half Bathrooms
1
Bedrooms
3
Washrooms
2.5
Square Footage
1500 - 2000 sqft
Basement
Finished
Heating Source
Natural gas
Heating Type
Forced air
Air Conditioning
Central air conditioning
Kitchens
1
Full Bathrooms
3
Half Bathrooms
1
Exterior
Acreage
25.7 x 105 FT
Parking Spaces
3
Garage Spaces Y/N
Yes
Acreage
25.7 x 105 FT
Parking Spaces
3
Garage Spaces Y/N
Yes
Building Description
Style
Row / Townhouse
Home Type
Townhome
Subtype
Att/Row/Townhouse
Exterior
Brick, Vinyl siding
Sewers
Sanitary sewer
Water Supply
Municipal water
Style
Row / Townhouse
Home Type
Townhome
Subtype
Att/Row/Townhouse
Exterior
Brick, Vinyl siding
Sewers
Sanitary sewer
Water Supply
Municipal water
Community
Community
1110 - Camelot
Area Code
Ottawa
Community
1110 - Camelot
Area Code
Ottawa
Room Types
Bathroom
-
Dimensions Measurements not available x Measurements not available
0 sqft
Bedroom 2
-
Dimensions 4.15 m x 3.05 m
136.24 sqft
Bedroom 3
-
Dimensions 4.15 m x 2.77 m
123.74 sqft
Dining room
-
Dimensions 3.97 m x 2.5 m
106.83 sqft
Family room
-
Dimensions 5.7 m x 3.99 m
244.8 sqft
Kitchen
-
Dimensions 3.66 m x 2.5 m
98.49 sqft
Laundry room
-
Dimensions Measurements not available x Measurements not available
0 sqft
Living room
-
Dimensions 6.67 m x 3.41 m
244.82 sqft
Primary Bedroom
-
Dimensions 4.88 m x 3.9 m
204.86 sqft
Utility room
-
Dimensions Measurements not available x Measurements not available
0 sqft
Est. mortgage
$2,712/mo

Ahmad Nawaz
Enjoy the journey to finding a new home! Discover amazing properties and never miss on a good deal
No obligation In-Person or Video Chat Tour
Sign up and ask a question
Please fill out this field
Please fill out this field
Please fill out this field
Please fill out this field
By continuing you agree to our Terms of use and Privacy Policy.
Enjoy the journey to finding a new home! Discover amazing properties and never miss on a good deal
Listing courtesy of:
ROYAL LEPAGE PERFORMANCE REALTY
ROYAL LEPAGE PERFORMANCE REALTY
 This REALTOR.ca listing content is owned and licensed by REALTOR® members of The Canadian Real Estate Association.
This REALTOR.ca listing content is owned and licensed by REALTOR® members of The Canadian Real Estate Association.



