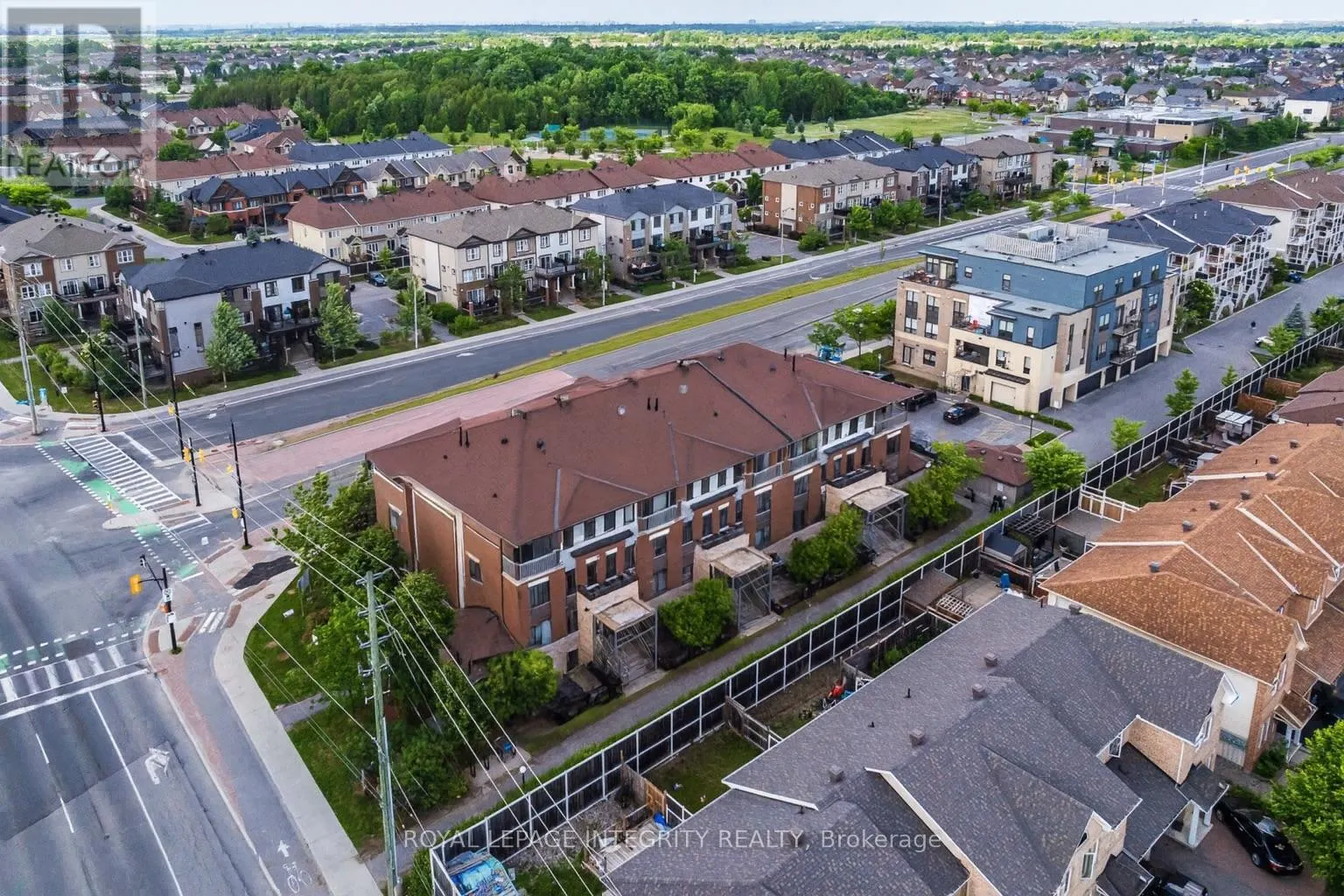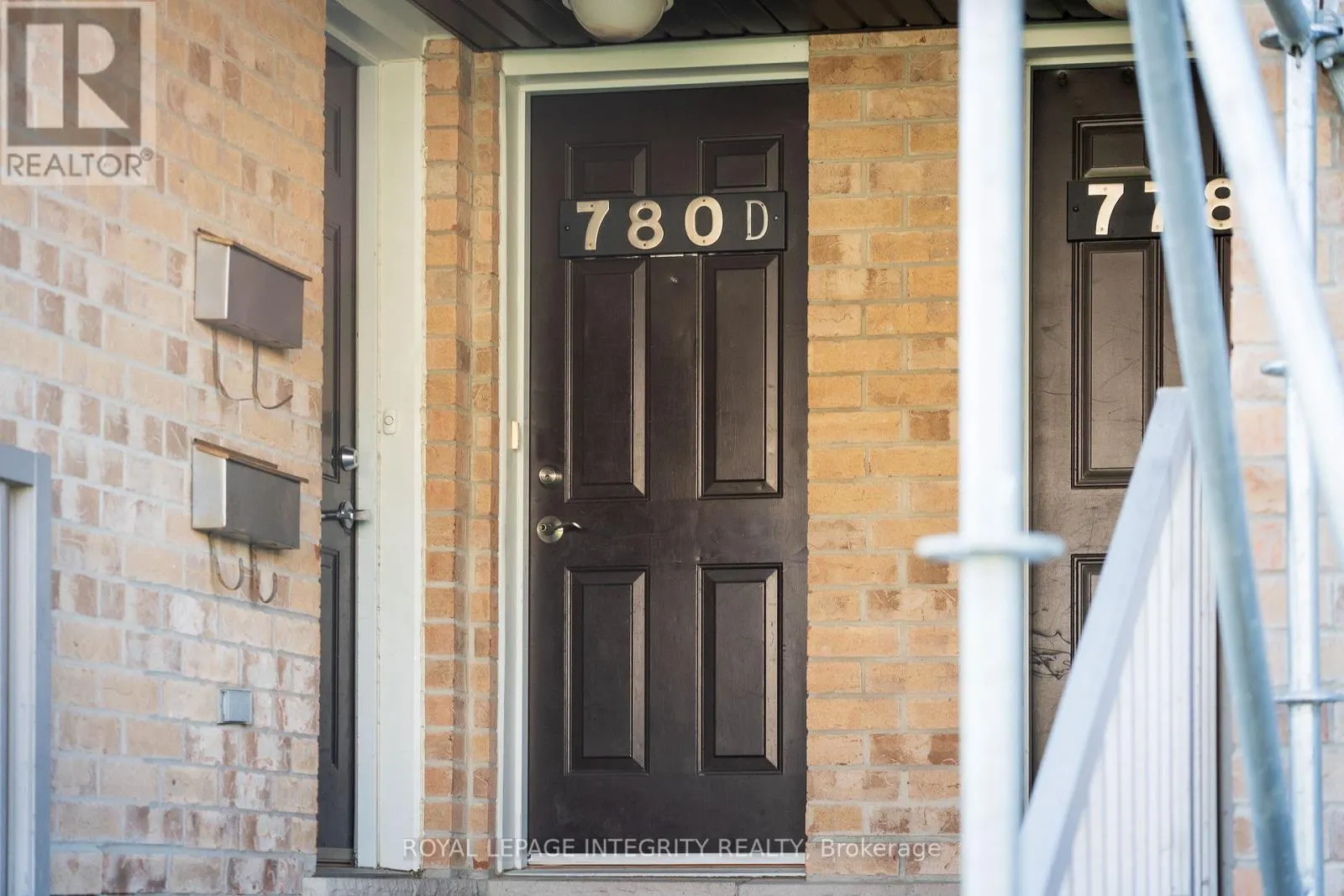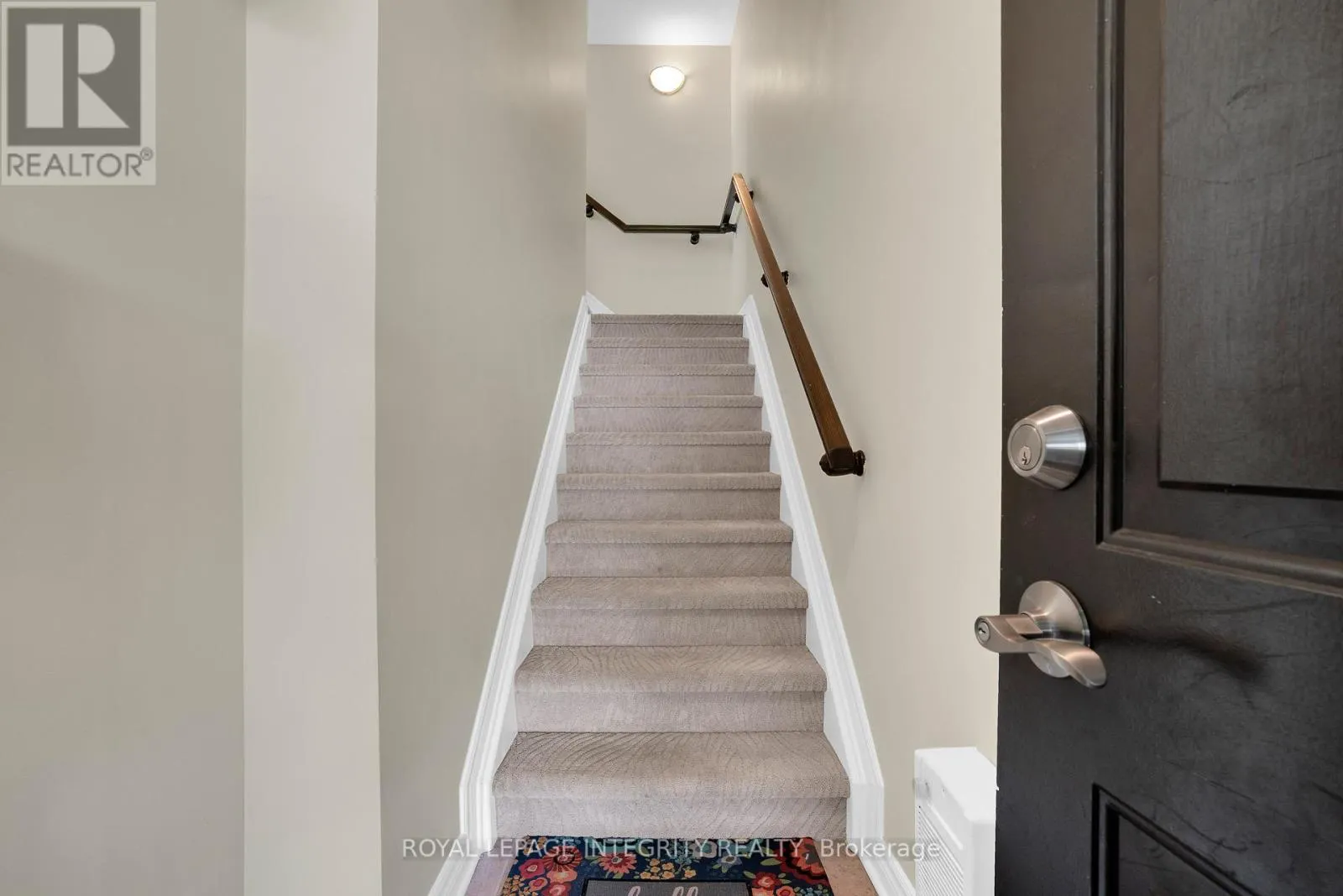D - 780 CHAPMAN MILLS DRIVE
Ottawa, 7709 - Barrhaven - Strandherd K2J0V4
MLS® x12457813
· 16 hours on website
$399,900
Townhome
Sale
Beds
Beds · 2
Baths
Baths · 1.5
Sqft
Sqft · 1000 - 1199
D - 780 CHAPMAN MILLS DRIVE
Ottawa, 7709 - Barrhaven - Strandherd K2J0V4
Ottawa, 7709 - Barrhaven - Strandherd K2J0V4
No obligation In-Person or Video Chat Tour
Beds
Beds · 2
Baths
Baths · 1.5
Sqft
Sqft · 1000 - 1199
Description
Welcome to 780 D Chapman Mills Drive, where style, light, and location come together. This upgraded 2-bedroom plus large den upper corner unit isn't just another Barrhaven condo - it's brighter, larger, and more private than most. The southwest-facing orientation floods the entire home with sunlight... from morning to evening, giving every space a warm, open feel. Inside, everything feels fresh and elevated. Enjoy brand-new luxury vinyl flooring throughout, fresh paint (2025), and a completely updated kitchen with new countertops, never-used stainless steel stove and hood fan, and abundant cabinetry.The open-concept main level offers generous living and dining space with room to spare for a reading nook or lounge area. Upstairs, you'll find two full-size bedrooms, a spacious den perfect for an office or studio, and a 4-piece bathroom plus linen storage. The primary bedroom features a walk-in closet and direct access to a private balcony - perfect for enjoying sunset views in peace. What really sets this home apart is convenience and comfort: in-unit laundry, a main floor powder room, and heated underground parking located steps from your door - arguably the most convenient parking spot in the entire complex. Located in a quiet corner for maximum privacy, yet just a short walk to Chapman Mills Marketplace, grocery stores, parks, and top-rated schools (St. Joseph, Pierre-de-Blois, and more). Everything you need from Costco to restaurants to transit is within minutes. Whether you're buying your first home or looking for a smart investment, this one truly checks all the boxes: bright, upgraded, private, and perfectly located. For more details or to schedule a showing, contact Veronika at [email protected]. (id:10452)
General
Type
Townhome
Style
Row / Townhouse
Year Built
-
Square Footage
1000 - 1199 sqft
Taxes
-
Maintenance Fee
$534.90
Full Property Details
Interior
Bedrooms
2
Washrooms
1.5
Square Footage
1000 - 1199 sqft
Heating Source
Natural gas
Heating Type
Forced air
Air Conditioning
Central air conditioning
Full Bathrooms
2
Half Bathrooms
1
Bedrooms
2
Washrooms
1.5
Square Footage
1000 - 1199 sqft
Heating Source
Natural gas
Heating Type
Forced air
Air Conditioning
Central air conditioning
Full Bathrooms
2
Half Bathrooms
1
Exterior
Parking Spaces
1
Garage Spaces Y/N
Yes
Parking Spaces
1
Garage Spaces Y/N
Yes
Building Description
Style
Row / Townhouse
Home Type
Townhome
Subtype
Att/Row/Townhouse
Style
Row / Townhouse
Home Type
Townhome
Subtype
Att/Row/Townhouse
Community
Community
7709 - Barrhaven - Strandherd
Area Code
Ottawa
Features
Pet Restrictions
Community
7709 - Barrhaven - Strandherd
Area Code
Ottawa
Features
Pet Restrictions
Taxes & Fees
Maintenance Fee
$534.90
Maintenance Fee
$534.90
Est. mortgage
$1,517/mo

Ahmad Nawaz
Enjoy the journey to finding a new home! Discover amazing properties and never miss on a good deal
No obligation In-Person or Video Chat Tour
Sign up and ask a question
Please fill out this field
Please fill out this field
Please fill out this field
Please fill out this field
By continuing you agree to our Terms of use and Privacy Policy.
Enjoy the journey to finding a new home! Discover amazing properties and never miss on a good deal
Listing courtesy of:
ROYAL LEPAGE INTEGRITY REALTY
ROYAL LEPAGE INTEGRITY REALTY
 This REALTOR.ca listing content is owned and licensed by REALTOR® members of The Canadian Real Estate Association.
This REALTOR.ca listing content is owned and licensed by REALTOR® members of The Canadian Real Estate Association.



